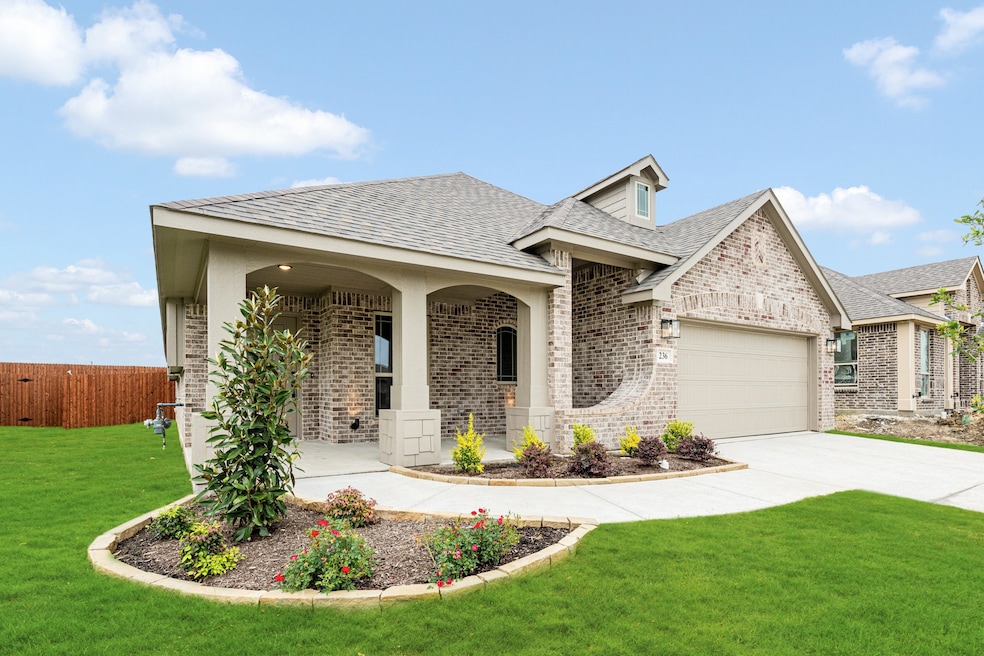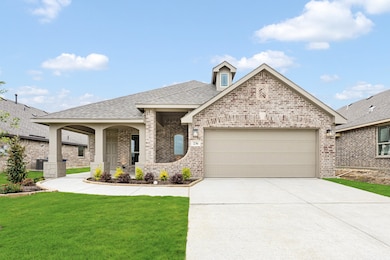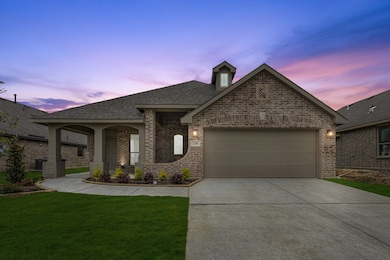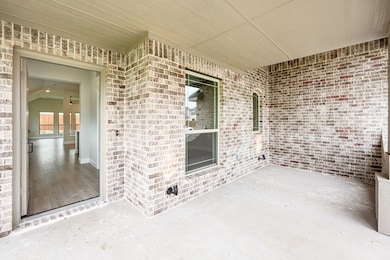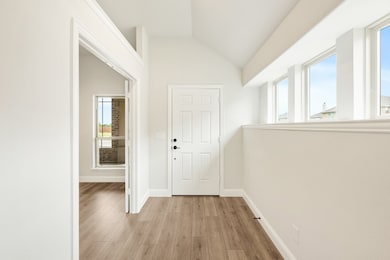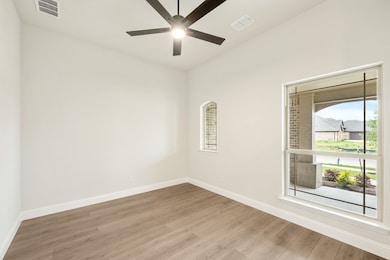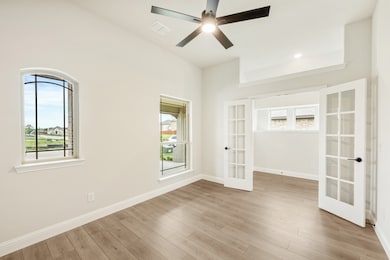
236 Cheyenne Trail Alvarado, TX 76009
Estimated payment $2,109/month
Highlights
- New Construction
- Traditional Architecture
- Covered patio or porch
- Open Floorplan
- Private Yard
- 2 Car Direct Access Garage
About This Home
NEW! NEVER LIVED IN. Welcome to Bloomfield's Dogwood, a single-story gem situated on a coveted interior lot. This thoughtfully designed home features 3 bedrooms, 2 baths, a private Study, and an open-concept living space enriched by Laminate Wood flooring in all common areas and an eye-catching all-brick facade. Natural light pours into the sun-drenched interior, where the heart of the home—the kitchen—shines with stainless steel appliances, custom cabinets, Level 5 Quartz countertops, a spacious island, and upgraded large body tile in all baths for a touch of luxury. The Family Room seamlessly connects to the dining area, perfect for gatherings, while the Primary Suite offers a serene retreat complete with a window seat overlooking the backyard and an ensuite bath featuring dual sinks, a tub, and a separate shower. Elevated by an 8' front door, uplights, a gas drop on the patio, and a tankless water heater, this home also invites outdoor enjoyment on the expansive front porch, covered patio, and nearby community trails, offering the perfect blend of comfort and style. Contact or visit today!
Listing Agent
Visions Realty & Investments Brokerage Phone: 817-288-5510 License #0470768 Listed on: 12/18/2024
Home Details
Home Type
- Single Family
Est. Annual Taxes
- $1,379
Year Built
- Built in 2024 | New Construction
Lot Details
- 6,300 Sq Ft Lot
- Lot Dimensions are 60x105
- Wood Fence
- Landscaped
- Interior Lot
- Sprinkler System
- Few Trees
- Private Yard
- Back Yard
HOA Fees
- $38 Monthly HOA Fees
Parking
- 2 Car Direct Access Garage
- Enclosed Parking
- Front Facing Garage
- Garage Door Opener
- Driveway
Home Design
- Traditional Architecture
- Brick Exterior Construction
- Slab Foundation
- Composition Roof
Interior Spaces
- 1,840 Sq Ft Home
- 1-Story Property
- Open Floorplan
- Built-In Features
- Ceiling Fan
- Washer and Electric Dryer Hookup
Kitchen
- Eat-In Kitchen
- Gas Oven or Range
- Gas Cooktop
- Microwave
- Dishwasher
- Kitchen Island
- Disposal
Flooring
- Carpet
- Laminate
- Tile
Bedrooms and Bathrooms
- 3 Bedrooms
- Walk-In Closet
- 2 Full Bathrooms
- Double Vanity
Home Security
- Carbon Monoxide Detectors
- Fire and Smoke Detector
Outdoor Features
- Covered patio or porch
- Exterior Lighting
Schools
- Alvarado N Elementary School
- Alvarado High School
Utilities
- Central Heating and Cooling System
- Heating System Uses Natural Gas
- Tankless Water Heater
- Gas Water Heater
- High Speed Internet
- Cable TV Available
Community Details
- Association fees include management
- Principal Management Group Association
- Sunset Ridge Subdivision
Listing and Financial Details
- Legal Lot and Block 14 / F
- Assessor Parcel Number 126393906140
Map
Home Values in the Area
Average Home Value in this Area
Tax History
| Year | Tax Paid | Tax Assessment Tax Assessment Total Assessment is a certain percentage of the fair market value that is determined by local assessors to be the total taxable value of land and additions on the property. | Land | Improvement |
|---|---|---|---|---|
| 2024 | $1,379 | $54,000 | $0 | $0 |
| 2023 | $1,109 | $45,000 | $45,000 | -- |
Property History
| Date | Event | Price | Change | Sq Ft Price |
|---|---|---|---|---|
| 07/15/2025 07/15/25 | Price Changed | $353,000 | -0.6% | $192 / Sq Ft |
| 04/07/2025 04/07/25 | Price Changed | $355,000 | -1.1% | $193 / Sq Ft |
| 03/24/2025 03/24/25 | Price Changed | $359,000 | -0.3% | $195 / Sq Ft |
| 03/03/2025 03/03/25 | Price Changed | $360,000 | -1.4% | $196 / Sq Ft |
| 01/27/2025 01/27/25 | Price Changed | $365,000 | -1.0% | $198 / Sq Ft |
| 12/18/2024 12/18/24 | For Sale | $368,656 | -- | $200 / Sq Ft |
Similar Homes in Alvarado, TX
Source: North Texas Real Estate Information Systems (NTREIS)
MLS Number: 20799778
APN: 126-3939-06140
- 207 Cortese Ln
- 102 Fortana Ct
- 221 Comanche Trail
- 214 Navajo Trail
- 210 Comanche Trail
- 212 Navajo Trail
- 208 Cheyenne Trail
- 210 Navajo Trail
- 213 Navajo Trail
- 206 Cheyenne Trail
- 222 Shawnee Trail
- 212 Seminole Trail
- 210 Seminole Trail
- 213 Seminole Trail
- 223 Shawnee Trail
- 211 Seminole Trail
- 9917 E Highway 67
- 212 Shawnee Trail
- 210 Shawnee Trail
- 726 N Cummings Dr
- 212 Navajo Trail
- 1721 Zilker Park Trail
- 115 Janis St Unit A
- 402 N Parkway Dr
- 120 Rockhaven Dr
- 505 N Baugh St
- 209 W Purdom Ave
- 1020 Burnett Blvd Unit A
- 1020 Burnett Blvd Unit B
- 605 Griffith Park Trail
- 716 Griffith Park Trail
- 111 W Atchley Ave
- 111 W Atchley Ave
- 1600 N Cummings Dr
- 8092 County Road 604
- 109 Quail Haven St
- 301 County Road 207 Unit 1205
- 301 County Road 207 Unit 1204
- 3617 Northcrest Dr
- 303 N Eastern St
