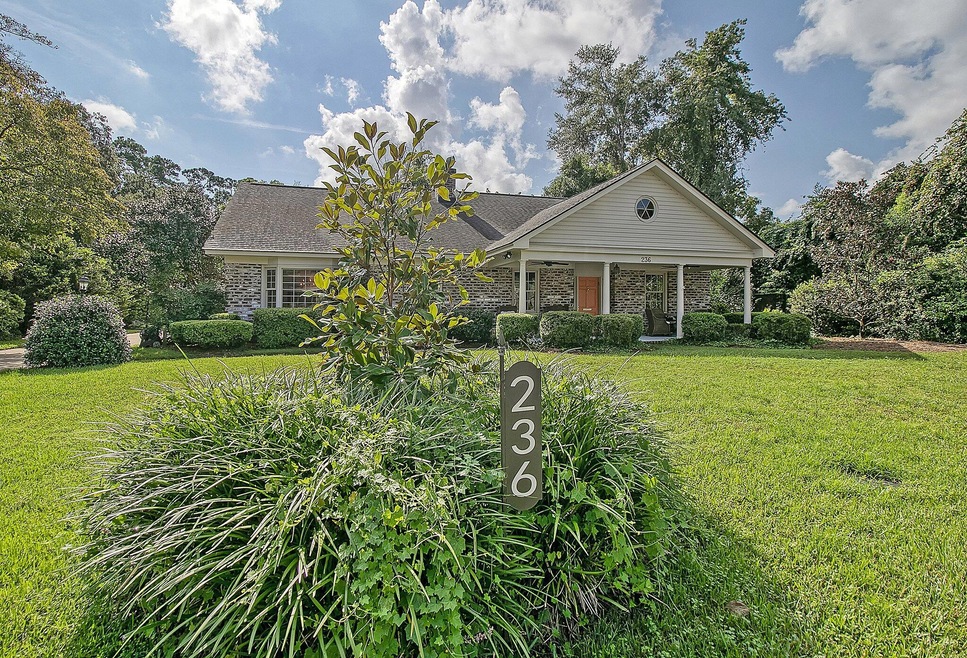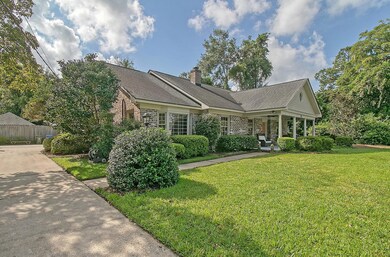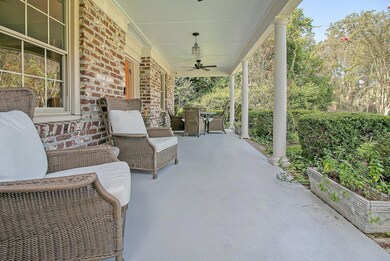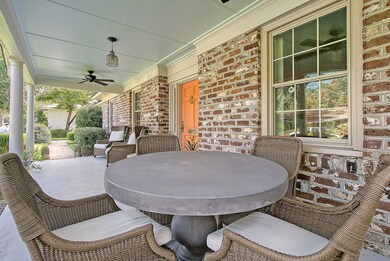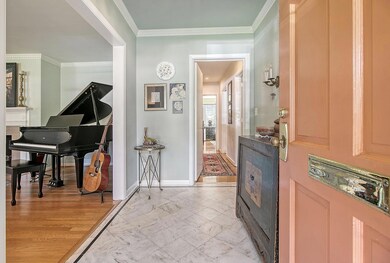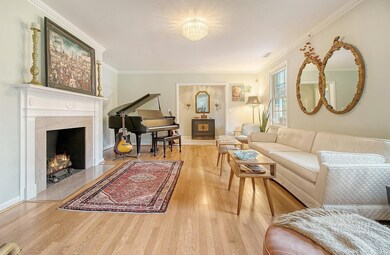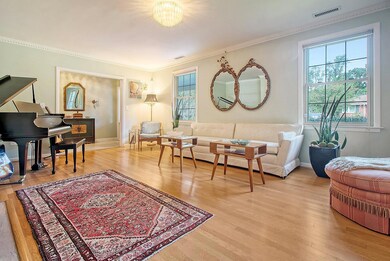
236 Confederate Cir Charleston, SC 29407
South Windermere NeighborhoodEstimated Value: $1,456,753 - $1,598,000
Highlights
- Family Room with Fireplace
- Traditional Architecture
- Loft
- St. Andrews School Of Math And Science Rated A
- Wood Flooring
- Formal Dining Room
About This Home
As of October 2023Step into luxury in this elegant brick beauty nestled in coveted South Windermere. With a living room that radiates warmth from its exquisite fireplace & a dining area made for entertaining, this home sets the gold standard. The gourmet kitchen, boasting double ovens, dual dishwashers, & a gas cooktop, seamlessly transitions to a cozy family room adorned w/ another fireplace. A serene master suite, additional bedroom, & full bath complete the main level. Venture upstairs to find a versatile bonus room, two spacious bedrooms, and a chic, newly-updated bathroom. Outside, a secluded backyard invites w/ a stone patio. Additional features: 2-car carport with storage & a short stroll to Windermere shopping. All this just a hop away from downtown Charleston & sun-kissed beaches.Flood Insurance is not required.
Last Agent to Sell the Property
Century 21 Properties Plus License #65344 Listed on: 09/13/2023

Home Details
Home Type
- Single Family
Est. Annual Taxes
- $3,332
Year Built
- Built in 1963
Lot Details
- 0.3 Acre Lot
- Elevated Lot
- Interior Lot
Home Design
- Traditional Architecture
- Brick Exterior Construction
- Slab Foundation
- Architectural Shingle Roof
Interior Spaces
- 3,132 Sq Ft Home
- 2-Story Property
- Smooth Ceilings
- Ceiling Fan
- Window Treatments
- Family Room with Fireplace
- 2 Fireplaces
- Living Room with Fireplace
- Formal Dining Room
- Loft
- Bonus Room
Kitchen
- Eat-In Kitchen
- Dishwasher
- Kitchen Island
Flooring
- Wood
- Ceramic Tile
Bedrooms and Bathrooms
- 4 Bedrooms
- Dual Closets
- 3 Full Bathrooms
Parking
- 2 Parking Spaces
- Carport
Outdoor Features
- Patio
- Front Porch
Schools
- St. Andrews Elementary School
- C E Williams Middle School
- West Ashley High School
Utilities
- Central Air
- Heating System Uses Natural Gas
Community Details
- South Windermere Subdivision
Ownership History
Purchase Details
Home Financials for this Owner
Home Financials are based on the most recent Mortgage that was taken out on this home.Purchase Details
Home Financials for this Owner
Home Financials are based on the most recent Mortgage that was taken out on this home.Purchase Details
Similar Homes in the area
Home Values in the Area
Average Home Value in this Area
Purchase History
| Date | Buyer | Sale Price | Title Company |
|---|---|---|---|
| Mcclanahan Lisa H | $1,330,000 | None Listed On Document | |
| Melroy Joel T | $600,000 | -- | |
| Schwartz Jerome | -- | -- |
Mortgage History
| Date | Status | Borrower | Loan Amount |
|---|---|---|---|
| Open | Mcclanahan Lisa H | $600,000 | |
| Previous Owner | Melroy Joel T | $510,000 | |
| Previous Owner | Melroy Joel T | $448,200 | |
| Previous Owner | Melroy Joel T | $510,000 | |
| Previous Owner | Schwartz Jerome | $50,000 |
Property History
| Date | Event | Price | Change | Sq Ft Price |
|---|---|---|---|---|
| 10/13/2023 10/13/23 | Sold | $1,330,000 | -5.0% | $425 / Sq Ft |
| 09/13/2023 09/13/23 | For Sale | $1,400,000 | +133.3% | $447 / Sq Ft |
| 04/17/2015 04/17/15 | Sold | $600,000 | -2.9% | $199 / Sq Ft |
| 01/15/2015 01/15/15 | Pending | -- | -- | -- |
| 01/02/2015 01/02/15 | For Sale | $618,000 | -- | $205 / Sq Ft |
Tax History Compared to Growth
Tax History
| Year | Tax Paid | Tax Assessment Tax Assessment Total Assessment is a certain percentage of the fair market value that is determined by local assessors to be the total taxable value of land and additions on the property. | Land | Improvement |
|---|---|---|---|---|
| 2023 | $6,715 | $27,600 | $0 | $0 |
| 2022 | $3,332 | $27,600 | $0 | $0 |
| 2021 | $3,498 | $27,600 | $0 | $0 |
| 2020 | $3,629 | $27,600 | $0 | $0 |
| 2019 | $3,223 | $24,000 | $0 | $0 |
| 2017 | $3,109 | $24,000 | $0 | $0 |
| 2016 | $9,124 | $24,000 | $0 | $0 |
| 2015 | $99 | $0 | $0 | $0 |
| 2014 | $99 | $0 | $0 | $0 |
| 2011 | -- | $0 | $0 | $0 |
Agents Affiliated with this Home
-
Debbie Cromer

Seller's Agent in 2023
Debbie Cromer
Century 21 Properties Plus
(843) 437-6342
1 in this area
172 Total Sales
-
Carter Rowson

Buyer's Agent in 2023
Carter Rowson
The Exchange Company, LLC
(843) 259-0651
2 in this area
53 Total Sales
-
Raina Rubin
R
Seller's Agent in 2015
Raina Rubin
Carolina One Real Estate
(843) 991-1311
6 in this area
83 Total Sales
Map
Source: CHS Regional MLS
MLS Number: 23021110
APN: 421-13-00-086
- 34 Formosa Dr
- 148 Chadwick Dr
- 3 Lord Ashley Dr
- 270 Stefan Dr Unit 11C
- 13 Charlestowne Rd
- 28 Rebellion Rd
- 22 Charlestowne Rd
- 17 Johnson Rd
- 622 Windermere Blvd Unit D
- 27 Rebellion Rd
- 9 Wesley Dr
- 6 Beverly Rd
- 46 Chadwick Dr
- 41 Berkeley Rd
- 7 Wesley Dr
- 14 Guerard Rd
- 7 Chadwick Dr Unit A
- 35 Campbell Dr
- 45 Lyttleton Ave
- 31 Lyttleton St
- 236 Confederate Cir
- 240 Confederate Cir
- 224 Confederate Cir
- 26 Formosa Dr
- 24 Formosa Dr
- 237 Confederate Cir
- 241 Confederate Cir
- 248 Confederate Cir
- 28 Formosa Dr
- 247 Confederate Cir
- 22 Formosa Dr
- 30 Formosa Dr
- 251 Confederate Cir
- 312 Confederate Cir
- 316 Confederate Cir
- 256 Confederate Cir
- 220 Confederate Cir
- 324 Confederate Cir
- 20 Formosa Dr
- 330 Confederate Cir
