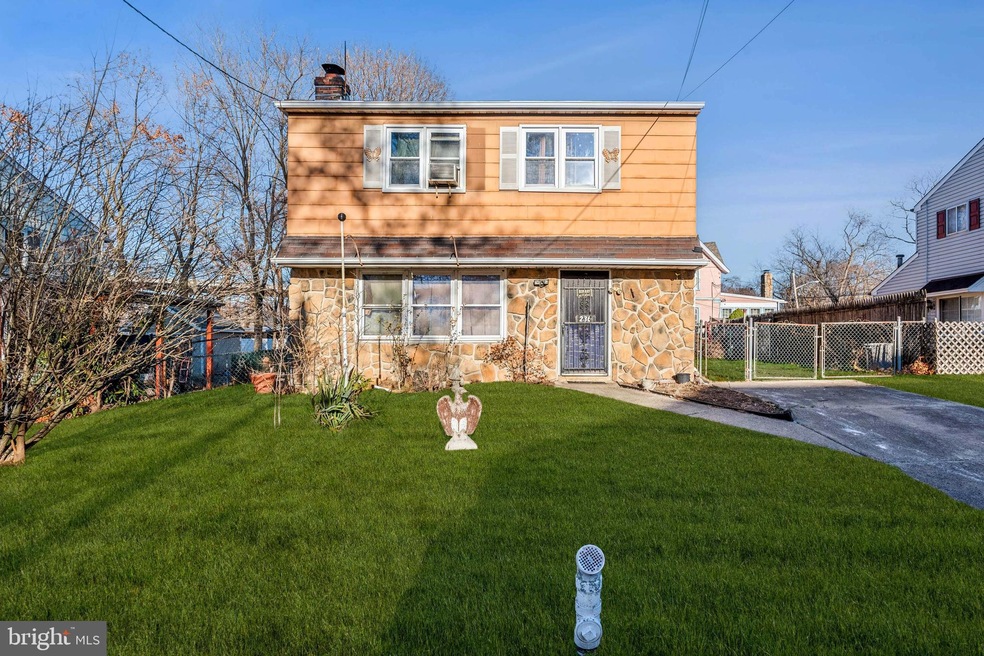
236 Curtis Ave Pennsauken, NJ 08110
Colonial NeighborhoodHighlights
- Colonial Architecture
- Formal Dining Room
- Forced Air Heating and Cooling System
- No HOA
- Living Room
- Ceiling Fan
About This Home
As of June 2025This 3-bedroom, 1.5-bathroom home is full of potential and offers a fantastic opportunity for buyers or investors to customize and make it their own. The spacious rooms, including a living room with a cozy fireplace, provide a great foundation for your vision. Enjoy a large backyard perfect for outdoor gatherings or future upgrades. Located close to major highways, public transportation, and just a 2-minute drive to Wesley Gaines Park, this home offers both convenience and room to grow. The home is being sold strictly as-is, with the buyer responsible for securing the Certificate of Occupancy.
Last Agent to Sell the Property
Weichert Realtors-Turnersville Listed on: 12/09/2024

Home Details
Home Type
- Single Family
Est. Annual Taxes
- $5,531
Year Built
- Built in 1973
Lot Details
- 5,798 Sq Ft Lot
- Lot Dimensions are 58.00 x 100.00
- Wood Fence
- Chain Link Fence
- Zoning described as Buyer to confirm zoning with the township.
Home Design
- Colonial Architecture
- Brick Exterior Construction
- Slab Foundation
Interior Spaces
- 1,442 Sq Ft Home
- Property has 2 Levels
- Ceiling Fan
- Wood Burning Fireplace
- Self Contained Fireplace Unit Or Insert
- Living Room
- Formal Dining Room
- Carpet
Bedrooms and Bathrooms
- 3 Bedrooms
Parking
- Driveway
- On-Street Parking
Utilities
- Forced Air Heating and Cooling System
- Natural Gas Water Heater
Community Details
- No Home Owners Association
Listing and Financial Details
- Tax Lot 00009
- Assessor Parcel Number 27-01210-00009
Ownership History
Purchase Details
Home Financials for this Owner
Home Financials are based on the most recent Mortgage that was taken out on this home.Purchase Details
Home Financials for this Owner
Home Financials are based on the most recent Mortgage that was taken out on this home.Purchase Details
Purchase Details
Similar Homes in the area
Home Values in the Area
Average Home Value in this Area
Purchase History
| Date | Type | Sale Price | Title Company |
|---|---|---|---|
| Deed | $207,000 | Berkshire Title | |
| Deed | $50,000 | None Listed On Document | |
| Deed | $49,900 | -- |
Mortgage History
| Date | Status | Loan Amount | Loan Type |
|---|---|---|---|
| Previous Owner | $215,190 | Construction |
Property History
| Date | Event | Price | Change | Sq Ft Price |
|---|---|---|---|---|
| 06/16/2025 06/16/25 | Sold | $325,000 | -1.2% | $225 / Sq Ft |
| 04/25/2025 04/25/25 | Pending | -- | -- | -- |
| 04/22/2025 04/22/25 | Price Changed | $328,900 | 0.0% | $228 / Sq Ft |
| 04/05/2025 04/05/25 | For Sale | $329,000 | +58.9% | $228 / Sq Ft |
| 01/28/2025 01/28/25 | Sold | $207,000 | +3.5% | $144 / Sq Ft |
| 12/21/2024 12/21/24 | Pending | -- | -- | -- |
| 12/17/2024 12/17/24 | Off Market | $200,000 | -- | -- |
| 12/09/2024 12/09/24 | For Sale | $200,000 | -- | $139 / Sq Ft |
Tax History Compared to Growth
Tax History
| Year | Tax Paid | Tax Assessment Tax Assessment Total Assessment is a certain percentage of the fair market value that is determined by local assessors to be the total taxable value of land and additions on the property. | Land | Improvement |
|---|---|---|---|---|
| 2024 | $5,425 | $127,100 | $38,600 | $88,500 |
| 2023 | $5,425 | $127,100 | $38,600 | $88,500 |
| 2022 | $4,905 | $127,100 | $38,600 | $88,500 |
| 2021 | $5,024 | $127,100 | $38,600 | $88,500 |
| 2020 | $4,512 | $127,100 | $38,600 | $88,500 |
| 2019 | $4,564 | $127,100 | $38,600 | $88,500 |
| 2018 | $4,588 | $127,100 | $38,600 | $88,500 |
| 2017 | $4,597 | $127,100 | $38,600 | $88,500 |
| 2016 | $4,515 | $127,100 | $38,600 | $88,500 |
| 2015 | $4,649 | $127,100 | $38,600 | $88,500 |
| 2014 | $4,583 | $82,400 | $15,800 | $66,600 |
Agents Affiliated with this Home
-
Lisa Ann O'Brien

Seller's Agent in 2025
Lisa Ann O'Brien
Weichert Corporate
(856) 472-5119
2 in this area
48 Total Sales
-
datacorrect BrightMLS
d
Buyer's Agent in 2025
datacorrect BrightMLS
Non Subscribing Office
Map
Source: Bright MLS
MLS Number: NJCD2080986
APN: 27-01210-0000-00009
- 234 Velde Ave
- 7318 Zimmerman Ave
- 7531 Zimmerman Ave
- 219 Engard Ave
- 352 Derousse Ave
- 437 Velde Ave
- 448 Engard Ave
- 457 Delair Ave
- 503 Delair Ave
- 808 Velde Ave
- 7924 River Rd
- 7904 Day Ave
- 8247 River Rd
- 7525 Forrest Ave
- 1505 Velde Ave
- 8455 Balfour Rd
- 5803 Granite Ct
- 440 Tinsman Ave
- 454 Tinsman Ave
- 6235 Lincoln Ave
