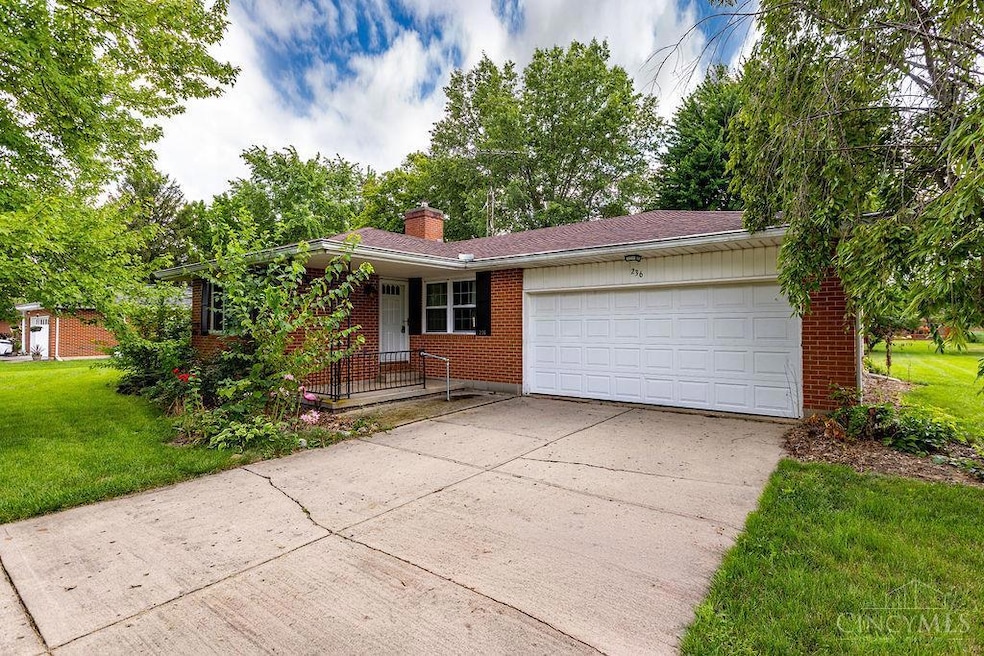
Estimated payment $1,446/month
Total Views
1,107
3
Beds
1.5
Baths
1,268
Sq Ft
$187
Price per Sq Ft
Highlights
- 0.55 Acre Lot
- 2 Fireplaces
- Porch
- Ranch Style House
- No HOA
- Galley Kitchen
About This Home
Nice affordable brick ranch with 3 bedrooms, 1.5 baths, galley kitchen with eat in area and nice dining room. Also has living room and family room
Home Details
Home Type
- Single Family
Est. Annual Taxes
- $1,864
Year Built
- Built in 1977
Lot Details
- 0.55 Acre Lot
Parking
- 2 Car Attached Garage
Home Design
- Ranch Style House
- Brick Exterior Construction
- Shingle Roof
Interior Spaces
- 1,268 Sq Ft Home
- 2 Fireplaces
- Wood Burning Fireplace
- Double Hung Windows
- Crawl Space
- Fire and Smoke Detector
Kitchen
- Galley Kitchen
- Oven or Range
- Microwave
- Dishwasher
Bedrooms and Bathrooms
- 3 Bedrooms
Outdoor Features
- Patio
- Shed
- Porch
Utilities
- Forced Air Heating and Cooling System
- Baseboard Heating
- Heating System Uses Gas
- 220 Volts
- Gas Water Heater
Community Details
- No Home Owners Association
- Green Acres Subdivision
Map
Create a Home Valuation Report for This Property
The Home Valuation Report is an in-depth analysis detailing your home's value as well as a comparison with similar homes in the area
Home Values in the Area
Average Home Value in this Area
Tax History
| Year | Tax Paid | Tax Assessment Tax Assessment Total Assessment is a certain percentage of the fair market value that is determined by local assessors to be the total taxable value of land and additions on the property. | Land | Improvement |
|---|---|---|---|---|
| 2024 | $1,864 | $52,790 | $14,600 | $38,190 |
| 2023 | $1,864 | $52,790 | $14,600 | $38,190 |
| 2022 | $1,616 | $46,270 | $12,530 | $33,740 |
| 2021 | $1,699 | $46,270 | $12,530 | $33,740 |
| 2020 | $1,631 | $46,270 | $12,530 | $33,740 |
| 2019 | $1,292 | $37,730 | $10,290 | $27,440 |
| 2018 | $1,714 | $37,730 | $10,290 | $27,440 |
| 2017 | $1,230 | $37,730 | $10,290 | $27,440 |
| 2016 | $1,258 | $38,440 | $9,980 | $28,460 |
| 2014 | $1,278 | $38,440 | $9,980 | $28,460 |
| 2013 | $1,278 | $38,430 | $9,975 | $28,455 |
Source: Public Records
Property History
| Date | Event | Price | Change | Sq Ft Price |
|---|---|---|---|---|
| 08/08/2025 08/08/25 | For Sale | $237,000 | +6.3% | $187 / Sq Ft |
| 02/28/2024 02/28/24 | Sold | $223,000 | -2.2% | $176 / Sq Ft |
| 01/31/2024 01/31/24 | Pending | -- | -- | -- |
| 12/28/2023 12/28/23 | For Sale | $228,000 | -- | $180 / Sq Ft |
Source: MLS of Greater Cincinnati (CincyMLS)
Purchase History
| Date | Type | Sale Price | Title Company |
|---|---|---|---|
| Warranty Deed | -- | Columbia Title | |
| Interfamily Deed Transfer | -- | None Available | |
| Warranty Deed | $105,000 | Freedom Title Company |
Source: Public Records
Mortgage History
| Date | Status | Loan Amount | Loan Type |
|---|---|---|---|
| Open | $200,700 | New Conventional | |
| Previous Owner | $66,000 | New Conventional | |
| Previous Owner | $45,000 | New Conventional |
Source: Public Records
Similar Homes in Eaton, OH
Source: MLS of Greater Cincinnati (CincyMLS)
MLS Number: 1851149
APN: M40-0006-0-0-30-301-9000
Nearby Homes
- 125 Arlington Dr
- 121 Arlington Dr
- 109 Martha Ct
- 105 Martha Ct
- 117 Arlington Dr
- 101 Martha Ct
- 108 Martha Ct
- 113 Arlington Dr
- 105 Arlington Dr
- 104 Martha Ct
- 3525 U S 127
- Aldridge Plan at Georgetown Village
- Harmony Plan at Georgetown Village
- Newcastle Plan at Georgetown Village
- 1416 Marilyn Cir
- 1421 Zelda Ct
- 404 Buckeye Dr
- 211 Romadoor Ave
- 421 Pear St
- 400 Amherst Dr
- 695 Lakengren Dr
- 4 N Shawnee Plains Ct
- 50 Ridge Rd
- 700 Pleasant Ct
- 3735 S A St
- 218 Crosswell Ave
- 114 N 34th St
- 224 Drina Ave
- 51 Gloria Ave Unit 51
- 101 Gloria Ave
- 1415 N D St
- 200 S 8th St
- 401 N 10th St
- 131 S 7th St Unit 131 Up
- 1817 Chester Blvd
- 3001 W Cart Rd
- 10 SW 16th St Unit 12
- 12 E Worley Ave Unit 10
- 6344 Sterling Woods Dr
- 691 Maxwell Ct






