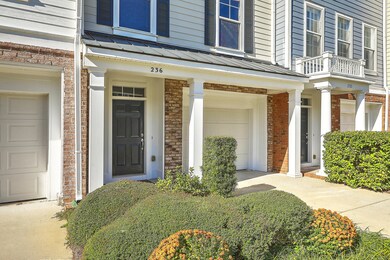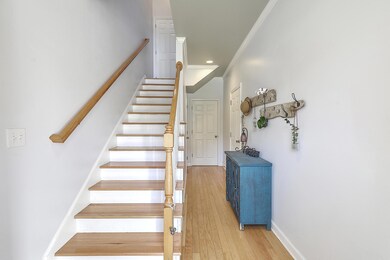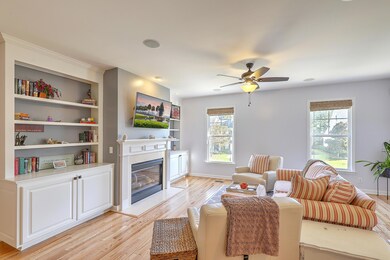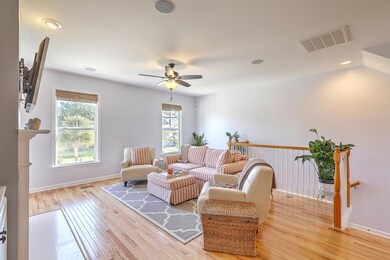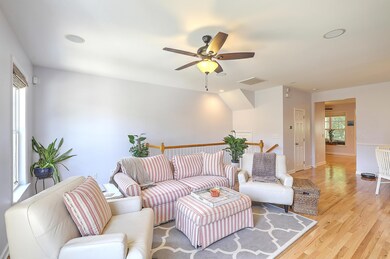
236 Fair Sailing Rd Unit 35 Mount Pleasant, SC 29466
Dunes West NeighborhoodEstimated Value: $459,000 - $501,000
Highlights
- Boat Ramp
- Golf Course Community
- Clubhouse
- Charles Pinckney Elementary School Rated A
- Gated Community
- Deck
About This Home
As of December 2019INTERESTED IN AN UPSCALE LOW MAINTENANCE TOWNHOME FEATURING 1720 SQUARE FEET OF COMFORTABLE LIVING SPACE, TONS OF STORAGE AND CLOSE TO BEACH?? As you enter this beautiful foyer of this home you will walk up stairs to gorgeous wood flooring in the living, dining, and kitchen. The bright living/dining room combination is perfect for entertaining. The family room offers custom built ins and a gas log fireplace for those cool Carolina evenings. The spacious chef's dream kitchen features granite countertops, a breakfast bar island, and stainless dishwasher and smooth cooktop. Off the adjoining eat in kitchen is a beautiful screened porch overlooking a private wooded area. You will also find a nice deck to keep your grill on while your guests enjoy the porch.
Last Agent to Sell the Property
The Boulevard Company License #79208 Listed on: 09/25/2019
Home Details
Home Type
- Single Family
Est. Annual Taxes
- $987
Year Built
- Built in 2005
Lot Details
- Interior Lot
- Wooded Lot
Parking
- 2 Car Attached Garage
- Garage Door Opener
Home Design
- Raised Foundation
- Cement Siding
Interior Spaces
- 1,720 Sq Ft Home
- 2-Story Property
- Wet Bar
- Smooth Ceilings
- High Ceiling
- Ceiling Fan
- Stubbed Gas Line For Fireplace
- Gas Log Fireplace
- Window Treatments
- Entrance Foyer
- Family Room with Fireplace
- Great Room with Fireplace
- Formal Dining Room
- Utility Room
- Laundry Room
- Home Security System
Kitchen
- Eat-In Kitchen
- Dishwasher
- Kitchen Island
Flooring
- Wood
- Ceramic Tile
Bedrooms and Bathrooms
- 2 Bedrooms
- Walk-In Closet
- Garden Bath
Outdoor Features
- Deck
- Screened Patio
Schools
- Charles Pinckney Elementary School
- Cario Middle School
- Wando High School
Utilities
- Cooling Available
- Heat Pump System
Community Details
Overview
- Property has a Home Owners Association
- Front Yard Maintenance
- Club Membership Available
- Dunes West Subdivision
Amenities
- Clubhouse
Recreation
- Boat Ramp
- RV or Boat Storage in Community
- Golf Course Community
- Golf Course Membership Available
- Tennis Courts
- Community Pool
- Park
- Trails
Security
- Security Service
- Gated Community
Ownership History
Purchase Details
Home Financials for this Owner
Home Financials are based on the most recent Mortgage that was taken out on this home.Purchase Details
Home Financials for this Owner
Home Financials are based on the most recent Mortgage that was taken out on this home.Purchase Details
Home Financials for this Owner
Home Financials are based on the most recent Mortgage that was taken out on this home.Purchase Details
Purchase Details
Home Financials for this Owner
Home Financials are based on the most recent Mortgage that was taken out on this home.Purchase Details
Similar Homes in Mount Pleasant, SC
Home Values in the Area
Average Home Value in this Area
Purchase History
| Date | Buyer | Sale Price | Title Company |
|---|---|---|---|
| Vana Robert | $274,000 | None Available | |
| Lester Brenda M | $215,000 | -- | |
| Cass Sharon W | $205,000 | -- | |
| Brown Paul K | $205,000 | -- | |
| Sylvester Joseph A | $247,000 | Attorney | |
| Lancaster James E | $251,184 | -- |
Mortgage History
| Date | Status | Borrower | Loan Amount |
|---|---|---|---|
| Open | Vana Robert | $205,500 | |
| Previous Owner | Lester Brenda M | $100,000 | |
| Previous Owner | Brown Paul K | $50,000 | |
| Previous Owner | Sylvester Joseph A | $222,300 |
Property History
| Date | Event | Price | Change | Sq Ft Price |
|---|---|---|---|---|
| 12/02/2019 12/02/19 | Sold | $274,000 | 0.0% | $159 / Sq Ft |
| 11/02/2019 11/02/19 | Pending | -- | -- | -- |
| 09/25/2019 09/25/19 | For Sale | $274,000 | -- | $159 / Sq Ft |
Tax History Compared to Growth
Tax History
| Year | Tax Paid | Tax Assessment Tax Assessment Total Assessment is a certain percentage of the fair market value that is determined by local assessors to be the total taxable value of land and additions on the property. | Land | Improvement |
|---|---|---|---|---|
| 2023 | $4,269 | $16,440 | $0 | $0 |
| 2022 | $3,897 | $16,440 | $0 | $0 |
| 2021 | $3,893 | $16,440 | $0 | $0 |
| 2020 | $1,224 | $10,960 | $0 | $0 |
| 2019 | $987 | $8,600 | $0 | $0 |
| 2017 | $974 | $8,600 | $0 | $0 |
| 2016 | $931 | $8,600 | $0 | $0 |
| 2015 | $970 | $8,600 | $0 | $0 |
| 2014 | $934 | $0 | $0 | $0 |
| 2011 | -- | $0 | $0 | $0 |
Agents Affiliated with this Home
-
Wendy Whitaker
W
Seller's Agent in 2019
Wendy Whitaker
The Boulevard Company
(843) 872-1065
2 in this area
32 Total Sales
-
Casie Benton

Buyer's Agent in 2019
Casie Benton
Carolina One Real Estate
(843) 795-7810
49 Total Sales
Map
Source: CHS Regional MLS
MLS Number: 19027041
APN: 594-05-00-570
- 196 Fair Sailing Rd Unit 25
- 136 Fair Sailing Rd
- 2338 Kings Gate Ln
- 2184 Tall Grass Cir
- 2226 Red Fern Ln
- 2701 Four Winds Place
- 2851 Curran Place
- 2050 S Smokerise Way
- 2132 Summerwood Dr
- 1148 Black Rush Cir
- 2632 Planters Pointe Blvd
- 1992 Kings Gate Ln
- 2520 Woodstream Rd
- 2648 Balena Dr
- 2524 Deer Walk Way
- 3130 Sturbridge Rd
- 1032 Black Rush Cir
- 3125 Sturbridge Rd
- 3119 Sturbridge Rd
- 1971 N Smokerise Way
- 236 Fair Sailing Rd Unit 35
- 232 Fair Sailing Rd Unit 34
- 240 Fair Sailing Rd Unit 36
- 244 Fair Sailing Rd Unit 37
- 252 Fair Sailing Rd Unit 39
- 256 Fair Sailing Rd Unit 40
- 255 Fair Sailing Rd Unit 51
- 259 Fair Sailing Rd Unit 50
- 260 Fair Sailing Rd Unit 41
- 251 Fair Sailing Rd Unit 52
- 247 Fair Sailing Rd Unit 53
- 263 Fair Sailing Rd Unit 49
- 243 Fair Sailing Rd Unit 54
- 268 Fair Sailing Rd Unit 43
- 267 Fair Sailing Rd Unit 48
- 125 Fresh Meadow Ln Unit 61
- 121 Fresh Meadow Ln Unit 62
- 129 Fresh Meadow Ln Unit 60
- 204 Fair Sailing Rd Unit 27
- 204 Fair Sailing Rd Unit 32

