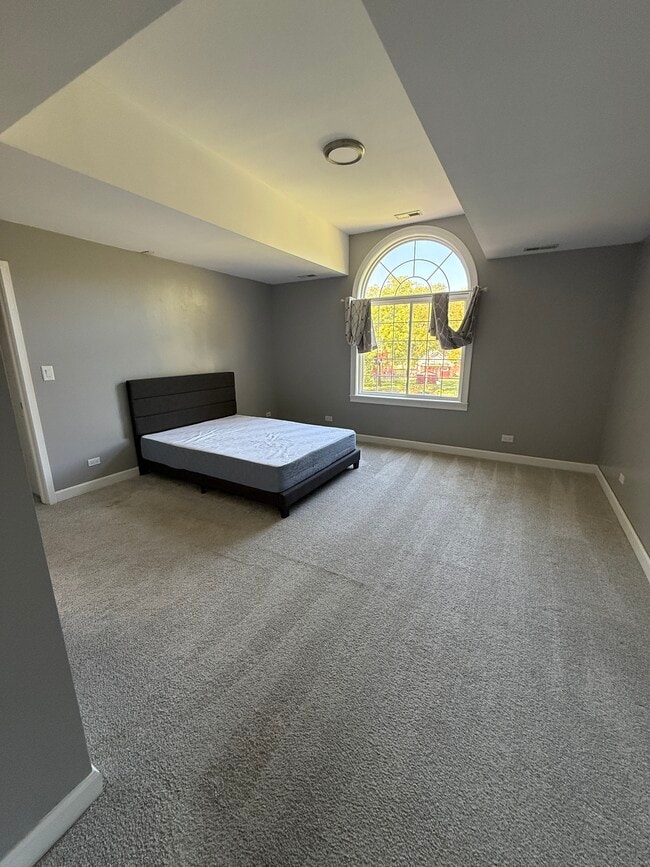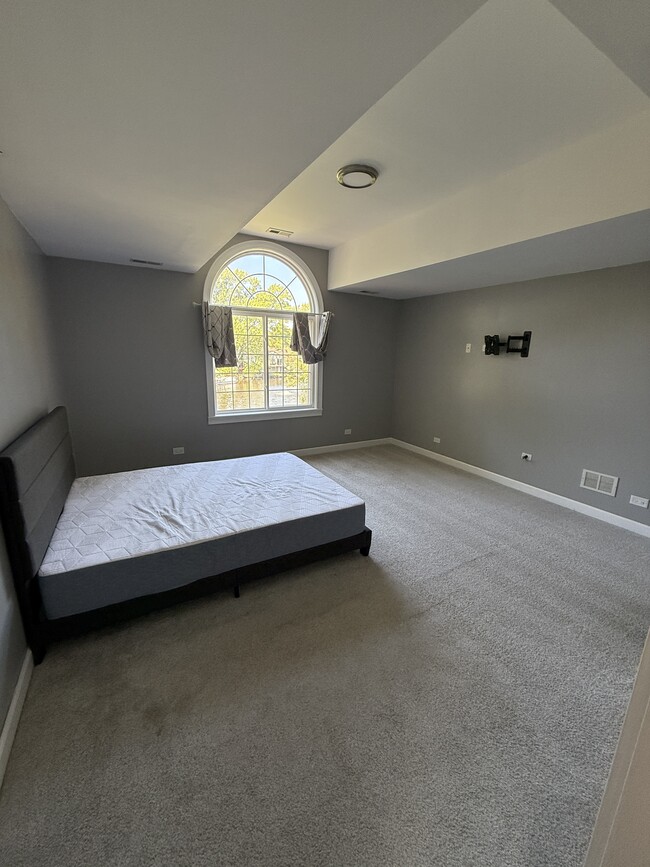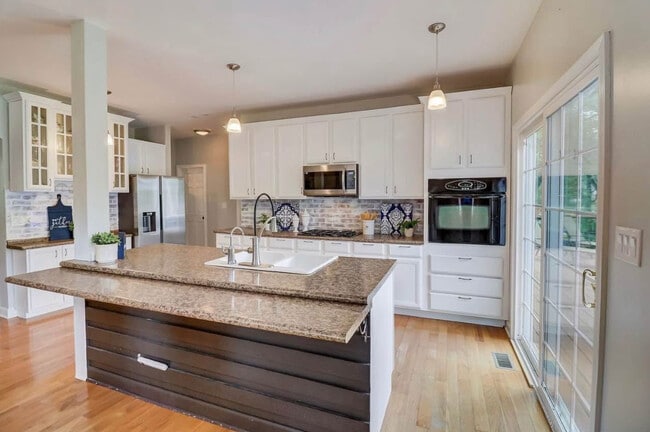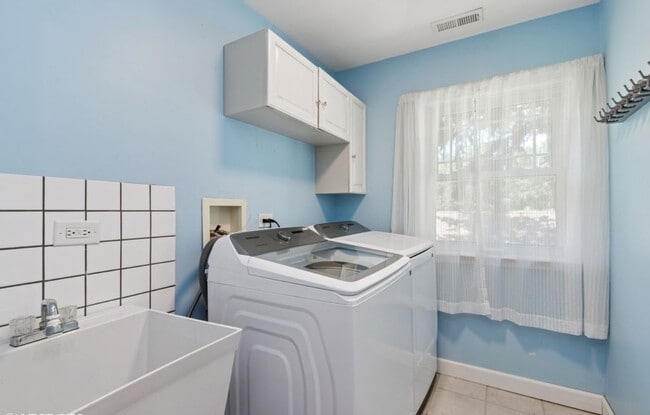236 Forest Dr Island Lake, IL 60042
East Island Lake NeighborhoodAbout This Home
Master Bedroom for Rent – Waterfront Home in Island Lake
A spacious master bedroom is available in a gorgeous 2,600 sq. ft. home located directly on the water. The room includes a private bathroom and a large walk-in closet. The property sits on a third of an acre.
Schedule a visit to see the space in person, or request a FaceTime/video call tour.
Location
Located near Island Lake Village Hall (searchable online).
About the Home
Purchased in September 2025, the home is still being furnished with a modern, stylish look.
There is one room on the first floor which is occupied while the master suite is on the second floor. Respect for privacy is prioritized, and the master bedroom can be equipped with a fingerprint door lock.
Neighborhood
Neighbors on both sides are friendly and welcoming. The community is quiet and safe.
Requirements
1.Minimum credit score: 650+
2.Minimum income: 3x rent amount (or proof of sufficient savings)
3.Background check
4.Fluent English required
5.No smoking, vaping, or weed
Amenities & Perks
1.Laundry on the second floor
2.Off-street parking
3.Central air conditioning
4.Free attic storage (with additional storage available for a fee; crawlspace and attic professionally sealed by Orkin)
5.Outdoor activities: kayaking, ice skating, fishing, snowmobiling, and soaking up the sun.
6. Utilities included for free
Lease Details
•Month-to-month rental agreement
•Background check required

Map
- lot 23 Park Dr
- 3513 Greenleaf Ave
- 112 Hazel Ct
- 216 S Shore Dr Unit S
- 228 S Shore Dr
- 318 David Ct
- NEC Route 176 & Westridge Dr
- 3828 Eastway Dr
- 706 S Carriage Hill Rd
- 120 W State Rd
- 706 E Burnett Rd
- 404 Lauren Ln
- Roosevelt - Ranch Plan at Prairie Woods
- Madison - Two-story Plan at Prairie Woods
- Lincoln - Ranch Plan at Prairie Woods
- Monroe II - Two-story Plan at Prairie Woods
- Roosevelt II- Ranch Plan at Prairie Woods
- Montana - Ranch Plan at Prairie Woods
- Dawson - Two-story Plan at Prairie Woods
- Brady II- Ranch Plan at Prairie Woods
- 112 Hazel Ct
- 105-112 E Sanctuary Dr Unit 109-3B
- 27888 N Beech St
- 806 Peter St
- 4228 Riverside Dr
- 26895 N Bernice St
- 519 Indian Ridge Trail
- 443 N Main St
- 1330 Baroque Ave
- 901 Wood Rose Dr
- 821 Chopin Place
- 350 S Main St Unit 1
- 350 S Main St Unit 4
- 350 S Main St Unit 12
- 200 Marlene Ct Unit 1
- 300 Marlene Ct Unit 1
- 552 Richard Brown Blvd
- 27065 N Ridge St
- 332 Maplewood Dr Unit 332
- 450 Sullivan Lake Blvd






