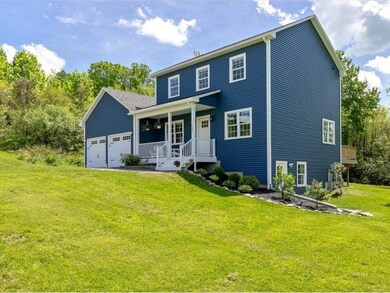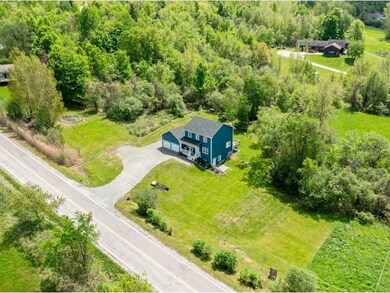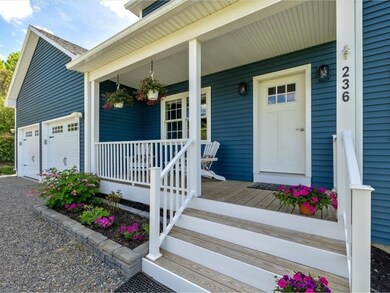
236 French Hill Rd Saint Albans City, VT 05478
Estimated payment $3,511/month
Highlights
- 1.8 Acre Lot
- Deck
- Recreation Room
- Colonial Architecture
- Pond
- Wooded Lot
About This Home
Nestled along French Hill Road, this picturesque home awaits! Newly constructed in 2022, this is the opportunity you have been waiting for; minutes from I-89, schools, recreation, amenities, & more - it presents an irresistible partnership of convenience & privacy. Crafted with care, the pride of ownership is more than evident, beginning with a perfectly appointed front porch that beckons you inside - you'll never want to leave. A spacious first floor offers a fluid living room, blending seamlessly into the dining & kitchen spaces. An additional den is incredibly useful for those craving a separate space to unwind, entertain, or work-from home. A bright modern kitchen overlooks a backyard straight from a fairytale. Hosting is effortless, with room to expand onto the back deck. The rest of the first floor offers plenty of storage & a generously sized guest bathroom directly off the garage. Upstairs, the primary suite is spacious, airy, & offers an incredible walk-through closet and private full bathroom. Two additional bedrooms & a full bathroom, all in pristine condition, complete the upstairs. The finished walkout basement is beautifully done, an extraordinary benefit to the future homeowner. An oversized, 3-bay garage presents ample room for vehicles & more, with bonus storage space above! Explore the parcel to find gardens, a babbling brook, & bridge to your own trails & personal frog pond. Stunning is an understatement, this home is exceptional.
Listing Agent
Coldwell Banker Hickok and Boardman Brokerage Phone: 802-863-1500 Listed on: 05/29/2025

Home Details
Home Type
- Single Family
Est. Annual Taxes
- $6,377
Year Built
- Built in 2022
Lot Details
- 1.8 Acre Lot
- Wooded Lot
- Garden
Parking
- 3 Car Direct Access Garage
- Automatic Garage Door Opener
- Gravel Driveway
- 1 to 5 Parking Spaces
Home Design
- Colonial Architecture
- Concrete Foundation
- Wood Frame Construction
- Shingle Roof
- Vinyl Siding
- Radon Mitigation System
Interior Spaces
- Property has 2 Levels
- Ceiling Fan
- Natural Light
- Family Room Off Kitchen
- Open Floorplan
- Dining Room
- Den
- Recreation Room
- Storage
Kitchen
- Gas Range
- <<microwave>>
- Kitchen Island
Flooring
- Carpet
- Vinyl Plank
Bedrooms and Bathrooms
- 3 Bedrooms
- En-Suite Primary Bedroom
- En-Suite Bathroom
- Walk-In Closet
Laundry
- Dryer
- Washer
Finished Basement
- Walk-Out Basement
- Basement Fills Entire Space Under The House
- Interior Basement Entry
- Laundry in Basement
Home Security
- Carbon Monoxide Detectors
- Fire and Smoke Detector
Accessible Home Design
- Hard or Low Nap Flooring
Outdoor Features
- Pond
- Stream or River on Lot
- Deck
- Covered patio or porch
Schools
- St. Albans Town Educ. Center Elementary School
- St Albans Town Education Cntr Middle School
- Bfast Albans High School
Utilities
- Baseboard Heating
- Underground Utilities
- Propane
- Drilled Well
- Septic Tank
- Phone Available
- Satellite Dish
Community Details
- Trails
Map
Home Values in the Area
Average Home Value in this Area
Tax History
| Year | Tax Paid | Tax Assessment Tax Assessment Total Assessment is a certain percentage of the fair market value that is determined by local assessors to be the total taxable value of land and additions on the property. | Land | Improvement |
|---|---|---|---|---|
| 2024 | -- | $276,100 | $71,400 | $204,700 |
| 2023 | -- | $276,100 | $71,400 | $204,700 |
| 2022 | $1,435 | $70,000 | $70,000 | $0 |
| 2021 | $1,473 | $70,000 | $70,000 | $0 |
| 2020 | $1,400 | $70,000 | $70,000 | $0 |
| 2019 | $1,352 | $70,000 | $70,000 | $0 |
Property History
| Date | Event | Price | Change | Sq Ft Price |
|---|---|---|---|---|
| 06/03/2025 06/03/25 | Pending | -- | -- | -- |
| 05/29/2025 05/29/25 | For Sale | $538,000 | -- | $239 / Sq Ft |
Similar Homes in the area
Source: PrimeMLS
MLS Number: 5043525
APN: 552-174-14184
- 800 Fisher Pond Rd
- 569 French Hill Rd
- 19 Hillfarm Estates
- 6 Fairfield Hill Rd
- 9 Governor Smith Dr
- 70 Bishop St
- 63 Bishop St
- 17 Brown Ave
- 101 Upper Welden St
- 65 Congress St
- 1575 Fisher Pond Rd
- 13 Bishop St
- 10 Messenger St
- 42 Messenger St
- 23 Ferris St Unit 102
- 23 Ferris St Unit 101
- 6 Donnelly Ct
- 4 Lakemont Dr
- 14 Farrar St
- 104 Gricebrook Rd






