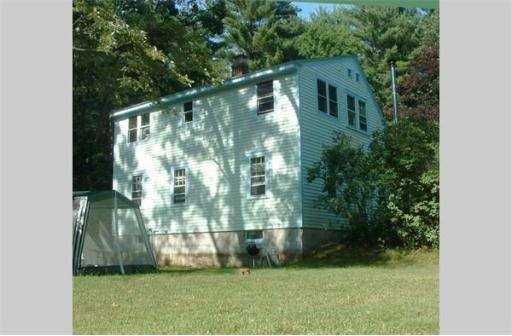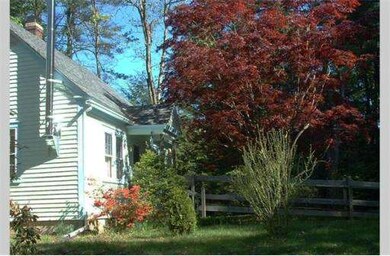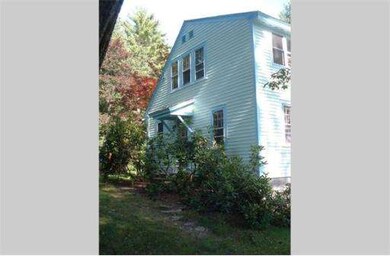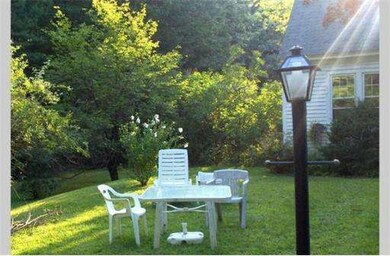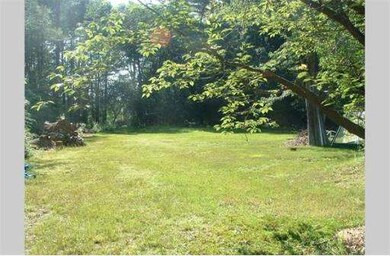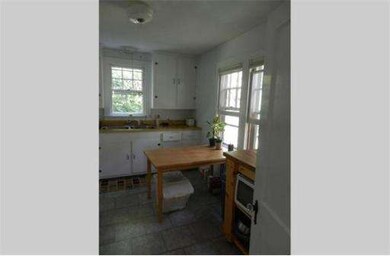
236 Harkness Rd Amherst, MA 01002
Amherst NeighborhoodAbout This Home
As of December 2023Situated on an acre of land, you can walk out of your door and into miles of pristine conservation trails and yet you are only 10 minutes to Amhert center and UMass. Built in 1940, when construction standards were high, this charming home combines the best of the old with many recent improvements. The second floor is newly expanded into a spacious MBR, 3/4 bath and sitting/study/exercise area. In addition, there are completely updated plumbing and wiring, new roof, new energy efficient furnace and new insulation in the roof and walls. A wood stove in the living room and stainless steel chimney were installed in 2009, and will keep you toasty warm when the cold weather arrives. Polished hardwood floors on the first floor and original art-deco style fixtures are reminders of the 40's. There is also a whole house water filtration system and town water and sewer will be available by year's end. This is your affordable home in desirable Amherst!
Map
Home Details
Home Type
Single Family
Est. Annual Taxes
$68
Year Built
1940
Lot Details
0
Listing Details
- Lot Description: Level
- Special Features: None
- Property Sub Type: Detached
- Year Built: 1940
Interior Features
- Has Basement: Yes
- Primary Bathroom: Yes
- Number of Rooms: 6
- Amenities: Public Transportation, Walk/Jog Trails, Conservation Area, Public School, University
- Electric: Circuit Breakers
- Flooring: Wood, Vinyl, Wall to Wall Carpet
- Insulation: Partial, Fiberglass, Cellulose - Fiber
- Interior Amenities: Cable Available
- Bedroom 2: First Floor
- Bathroom #1: First Floor
- Bathroom #2: Second Floor
- Kitchen: First Floor
- Laundry Room: First Floor
- Living Room: First Floor, 15X13
- Master Bedroom: Second Floor, 11X21
- Master Bedroom Description: Flooring - Wall to Wall Carpet
- Dining Room: First Floor
Exterior Features
- Construction: Frame
- Exterior: Shingles
- Foundation: Poured Concrete
Garage/Parking
- Garage Parking: Detached, Garage Door Opener
- Garage Spaces: 2
- Parking: Off-Street, Paved Driveway
- Parking Spaces: 4
Utilities
- Hot Water: Electric
- Utility Connections: for Electric Range, for Electric Oven, for Electric Dryer
Condo/Co-op/Association
- HOA: No
Home Values in the Area
Average Home Value in this Area
Property History
| Date | Event | Price | Change | Sq Ft Price |
|---|---|---|---|---|
| 12/06/2023 12/06/23 | Sold | $350,000 | -5.1% | $267 / Sq Ft |
| 10/31/2023 10/31/23 | Pending | -- | -- | -- |
| 10/17/2023 10/17/23 | Price Changed | $369,000 | -4.2% | $282 / Sq Ft |
| 09/21/2023 09/21/23 | Price Changed | $385,000 | -3.7% | $294 / Sq Ft |
| 08/22/2023 08/22/23 | Price Changed | $399,900 | -2.4% | $305 / Sq Ft |
| 08/11/2023 08/11/23 | For Sale | $409,900 | +60.7% | $313 / Sq Ft |
| 03/31/2015 03/31/15 | Sold | $255,000 | 0.0% | $172 / Sq Ft |
| 01/22/2015 01/22/15 | Off Market | $255,000 | -- | -- |
| 10/02/2014 10/02/14 | Price Changed | $263,500 | -1.5% | $178 / Sq Ft |
| 09/02/2014 09/02/14 | For Sale | $267,500 | -- | $181 / Sq Ft |
Tax History
| Year | Tax Paid | Tax Assessment Tax Assessment Total Assessment is a certain percentage of the fair market value that is determined by local assessors to be the total taxable value of land and additions on the property. | Land | Improvement |
|---|---|---|---|---|
| 2025 | $68 | $380,600 | $209,200 | $171,400 |
| 2024 | $6,793 | $367,000 | $197,600 | $169,400 |
| 2023 | $6,561 | $326,400 | $180,000 | $146,400 |
| 2022 | $6,332 | $297,700 | $163,400 | $134,300 |
| 2021 | $6,027 | $276,200 | $151,500 | $124,700 |
| 2020 | $5,889 | $276,200 | $151,500 | $124,700 |
| 2019 | $5,402 | $247,800 | $151,500 | $96,300 |
| 2018 | $5,215 | $246,700 | $151,500 | $95,200 |
| 2017 | $5,012 | $229,600 | $144,500 | $85,100 |
| 2016 | $4,872 | $229,600 | $144,500 | $85,100 |
| 2015 | $4,716 | $229,600 | $144,500 | $85,100 |
Mortgage History
| Date | Status | Loan Amount | Loan Type |
|---|---|---|---|
| Open | $324,250 | Purchase Money Mortgage | |
| Closed | $15,000 | Second Mortgage Made To Cover Down Payment | |
| Previous Owner | $255,000 | New Conventional | |
| Previous Owner | $145,000 | Purchase Money Mortgage |
Deed History
| Date | Type | Sale Price | Title Company |
|---|---|---|---|
| Deed | $355,000 | None Available | |
| Deed | $215,000 | -- |
Similar Homes in the area
Source: MLS Property Information Network (MLS PIN)
MLS Number: 71736419
APN: AMHE-000018D-000000-000032
- 11 Dayton Ln
- 9 Edge Hill Rd
- 171 Aubinwood Rd
- 27 Webster Ct Unit 27
- 57 Tanglewood Rd
- 61 S Valley Rd
- 1300 Federal St Unit 10
- 63 Larkspur Dr
- 78 Aubinwood Rd
- 41 S Valley Rd
- 179 Wildflower Dr
- 124 Linden Ridge Rd
- 118 Linden Ridge Rd
- 33 Echo Hill Rd
- 495 Old Farm Rd
- 19 Indian Pipe Ln
- 631 Warren Wright Rd
- 43 Tamarack Dr
- 90 Amherst Rd
- 49 Enfield Rd
