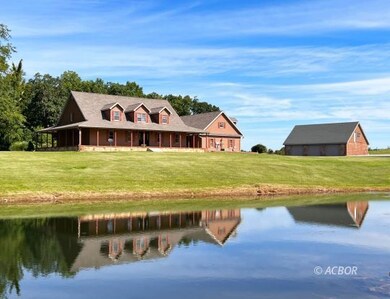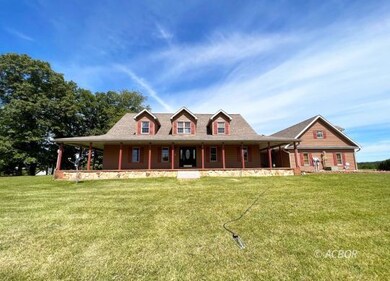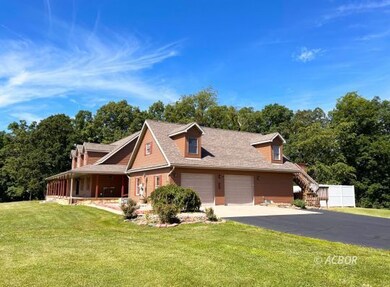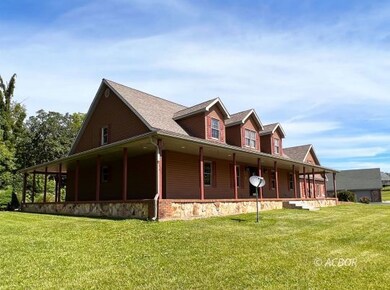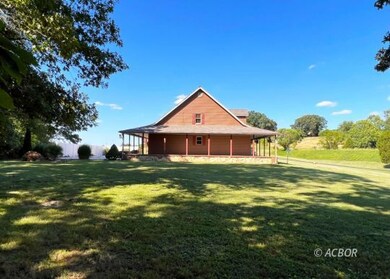
236 Hemlock Rd Bidwell, OH 45614
Estimated Value: $460,000 - $623,000
Highlights
- Guest House
- Cape Cod Architecture
- Pond
- Private Pool
- Maid or Guest Quarters
- Vaulted Ceiling
About This Home
As of September 2022Gorgeous custom Cape Cod with guest apartment and accessibility features, including an elevator, custom stair-lift, and ramps. Recently remodeled and less than 2 miles from I-35 and the Merry Family Winery. Although this home is currently perfect for a caregiver, the ramps and stairlift are easily removable. Spacious 4.7-acre (+/-) lot with stocked pond, in-ground pool w/stepped entry and diving board, long asphalt drive, and pole-barn w/paved floor, water and electric. The main home features an 1800sf wraparound covered porch and shares a breezeway with the detached 2-car garage. Potential for additional living area above detached 3-car garage. Recent updates include hardwood oak floors on main level, new carpet in all bedrooms, new stainless appliances in main home (including convection oven w/built-in air fryer) and new kitchen appliances in guest apt., architectural shingles and guttering system on main home and 2-car garage in 2019, freshly painted ceilings, new water heater, replacement fiberglass exterior doors, new insulated steel doors in 2-car garage, and replacement Payne a/c units (main home in 2020 and apt. in 2018).
Last Agent to Sell the Property
Sherlock Homes Realty, LLC License #2019006996 Listed on: 07/07/2022
Home Details
Home Type
- Single Family
Est. Annual Taxes
- $3,955
Year Built
- Built in 1999
Lot Details
- 4.69 Acre Lot
- Landscaped with Trees
Parking
- Detached Garage
- Heated Garage
- Automatic Garage Door Opener
- Garage Door Opener
Home Design
- Cape Cod Architecture
- Block Foundation
- Architectural Shingle Roof
- Vinyl Siding
Interior Spaces
- 3,870 Sq Ft Home
- 2-Story Property
- Vaulted Ceiling
- Ceiling Fan
- Gas Fireplace
- Double Pane Windows
- Window Treatments
- Basement Fills Entire Space Under The House
- Alarm System
- Granite Countertops
Flooring
- Wood
- Carpet
- Tile
Bedrooms and Bathrooms
- 4 Bedrooms
- Walk-In Closet
- Maid or Guest Quarters
- Garden Bath
Accessible Home Design
- Wheelchair Access
- Accessibility Features
Outdoor Features
- Private Pool
- Pond
- Covered patio or porch
- Pole Barn
- Separate Outdoor Workshop
- Storage Shed
- Rain Gutters
Additional Homes
- Guest House
Schools
- Gallia County Lsd Middle School
Utilities
- Central Air
- Heat Pump System
- Heating System Mounted To A Wall or Window
- Septic System
- Internet Available
- Satellite Dish
Ownership History
Purchase Details
Home Financials for this Owner
Home Financials are based on the most recent Mortgage that was taken out on this home.Purchase Details
Home Financials for this Owner
Home Financials are based on the most recent Mortgage that was taken out on this home.Purchase Details
Home Financials for this Owner
Home Financials are based on the most recent Mortgage that was taken out on this home.Purchase Details
Similar Home in Bidwell, OH
Home Values in the Area
Average Home Value in this Area
Purchase History
| Date | Buyer | Sale Price | Title Company |
|---|---|---|---|
| Chambers Richard Clark | $479,900 | -- | |
| Grimm Ralph M | $322,000 | Bestitle Agency Inc | |
| Cisco Sid | $265,000 | None Available | |
| Holstein Todd C | -- | -- |
Mortgage History
| Date | Status | Borrower | Loan Amount |
|---|---|---|---|
| Previous Owner | Cisco Sid | $26,500 |
Property History
| Date | Event | Price | Change | Sq Ft Price |
|---|---|---|---|---|
| 09/16/2022 09/16/22 | Sold | $479,900 | +49.0% | $124 / Sq Ft |
| 07/07/2022 07/07/22 | Pending | -- | -- | -- |
| 01/12/2018 01/12/18 | Sold | $322,000 | -6.6% | $103 / Sq Ft |
| 12/07/2017 12/07/17 | Pending | -- | -- | -- |
| 11/28/2017 11/28/17 | Price Changed | $344,900 | -0.7% | $111 / Sq Ft |
| 11/18/2017 11/18/17 | Price Changed | $347,500 | -0.7% | $111 / Sq Ft |
| 11/08/2017 11/08/17 | Price Changed | $349,900 | -1.4% | $112 / Sq Ft |
| 10/24/2017 10/24/17 | Price Changed | $355,000 | -3.0% | $114 / Sq Ft |
| 10/15/2017 10/15/17 | For Sale | $365,900 | -- | $117 / Sq Ft |
Tax History Compared to Growth
Tax History
| Year | Tax Paid | Tax Assessment Tax Assessment Total Assessment is a certain percentage of the fair market value that is determined by local assessors to be the total taxable value of land and additions on the property. | Land | Improvement |
|---|---|---|---|---|
| 2024 | $5,446 | $166,070 | $15,900 | $150,170 |
| 2023 | $5,886 | $166,070 | $15,900 | $150,170 |
| 2022 | $3,968 | $118,800 | $13,450 | $105,350 |
| 2021 | $3,955 | $118,800 | $13,450 | $105,350 |
| 2020 | $3,956 | $118,800 | $13,450 | $105,350 |
| 2019 | $3,981 | $109,050 | $12,230 | $96,820 |
| 2018 | $3,897 | $109,050 | $12,230 | $96,820 |
| 2017 | $3,944 | $109,050 | $12,230 | $96,820 |
| 2016 | $3,869 | $109,700 | $11,120 | $98,580 |
| 2015 | $3,869 | $109,700 | $11,120 | $98,580 |
| 2013 | $3,785 | $106,640 | $11,120 | $95,520 |
| 2012 | $3,785 | $106,640 | $11,120 | $95,520 |
Agents Affiliated with this Home
-
Matthew Ray

Seller's Agent in 2022
Matthew Ray
Sherlock Homes Realty, LLC
(855) 628-8729
66 Total Sales
-

Seller's Agent in 2018
Andrew Wollf
Deleted Agent
(419) 602-7751
14 Total Sales
-
N
Buyer's Agent in 2018
Non-Member Non-Member
Non-Member
Map
Source: Athens County Board of REALTORS®
MLS Number: 2429633
APN: 028-001-495-03
- 17 Pine Hill Rd
- 3501 Kerr Rd
- 25 Hudson Rd
- 754 Prospect Church Rd
- 624 Charolais Lake Dr
- 395 Vale Rd
- 0 Porter Rd
- 62 Summerwood Dr
- 9675 Ohio 554
- 13917 Ohio 554
- 903 Porter Rd
- 106 Amby Ln
- 1676 E Bethel Church Rd
- 0 Left Fork Rd
- 63 Dewitt Dr
- 0 Jackson Pike
- 503 Maple Dr
- 258 Magnolia Dr
- 880 E Bethel Church Rd
- 193 Lariat Dr
- 236 Hemlock Rd
- 102 Hemlock Hills Dr
- 48 Hemlock Hills Dr
- 230 Hemlock Rd
- 270 Hemlock Hills Dr
- 180 Hemlock Rd
- 255 Hemlock Hills Dr
- 199 Hemlock Rd
- 105 Hemlock Hills Dr
- 328 Hemlock Hills Dr
- 94 Hemlock Rd
- 310 Hemlock Hills Dr
- 308 Hemlock Hills Dr
- 30 Hemlock Rd
- 585 Evergreen Rd
- 1354 Green Valley Dr
- 600 Hemlock Rd
- 560 Evergreen Rd
- 1208 Green Valley Dr
- 1081 Green Valley Dr

