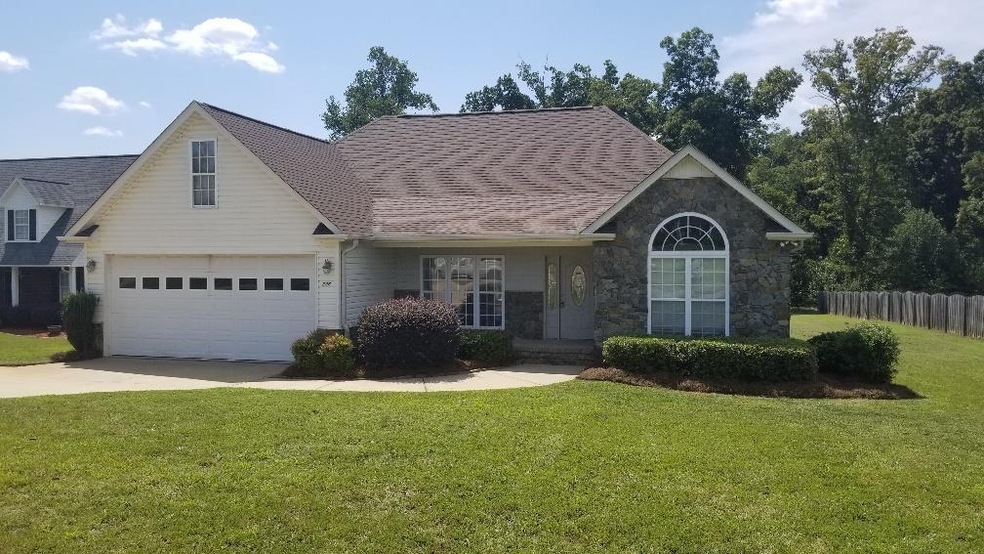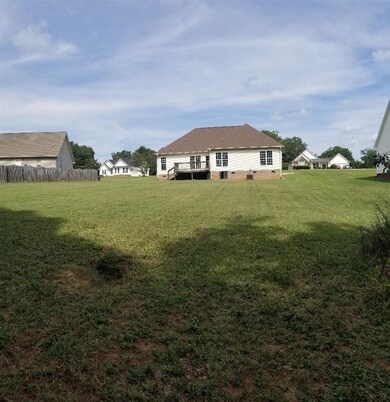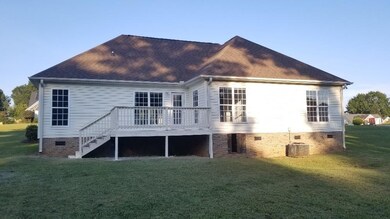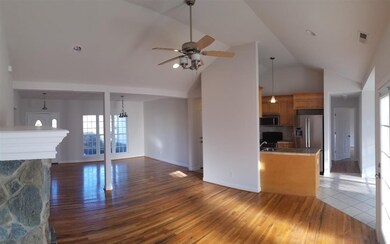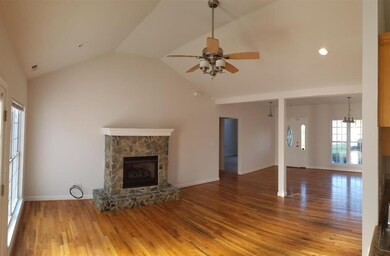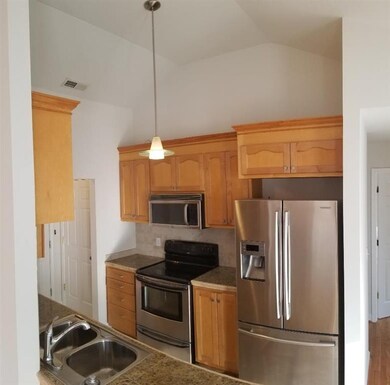
236 Joe Arthur Dr Roebuck, SC 29376
Estimated Value: $298,000 - $304,000
Highlights
- 0.85 Acre Lot
- Open Floorplan
- Wood Flooring
- Dorman High School Rated A-
- Deck
- Bonus Room
About This Home
As of October 2021Charming 3 bedroom/2 bath home with an additional bonus above the garage that could be your 4th bedroom. The homes large backyard and 2 car garage are more great features of the home. Have the feeling of country living while still being in a wonderful community. As you enter the front door, you walk into a wide floor plan with a formal dining room area, breakfast area off the kitchen, and a great split floorplan as well. With raised ceilings, a fireplace, and access to rear BBQ deck, entertaining will be easy in this home. The master bedroom features a walk-in closet and full bath, with a great tub/shower combo and updated dual vanities. Two additional bedrooms and another full bath provide space for family and guests have their own space in the large bonus room above the garage. Make this home your own and schedule a showing today!
Home Details
Home Type
- Single Family
Est. Annual Taxes
- $3,706
Year Built
- Built in 2006
Lot Details
- 0.85 Acre Lot
- Level Lot
Home Design
- Slab Foundation
- Architectural Shingle Roof
- Vinyl Siding
- Stone Exterior Construction
Interior Spaces
- 1,820 Sq Ft Home
- 1-Story Property
- Open Floorplan
- Smooth Ceilings
- Ceiling height of 9 feet or more
- Gas Log Fireplace
- Insulated Windows
- Tilt-In Windows
- Bonus Room
- Fire and Smoke Detector
Kitchen
- Dishwasher
- Ceramic Countertops
- Utility Sink
Flooring
- Wood
- Carpet
- Ceramic Tile
Bedrooms and Bathrooms
- 3 Main Level Bedrooms
- 2 Full Bathrooms
Parking
- 2 Car Garage
- Parking Storage or Cabinetry
- Driveway
Outdoor Features
- Deck
- Front Porch
Schools
- Gable Middle School
Utilities
- Forced Air Heating and Cooling System
- Heat Pump System
- Electric Water Heater
- Septic Tank
Ownership History
Purchase Details
Home Financials for this Owner
Home Financials are based on the most recent Mortgage that was taken out on this home.Purchase Details
Home Financials for this Owner
Home Financials are based on the most recent Mortgage that was taken out on this home.Purchase Details
Home Financials for this Owner
Home Financials are based on the most recent Mortgage that was taken out on this home.Similar Homes in the area
Home Values in the Area
Average Home Value in this Area
Purchase History
| Date | Buyer | Sale Price | Title Company |
|---|---|---|---|
| Whyte Oliver | -- | None Available | |
| Whyte Oliver | $250,000 | None Available | |
| Jinwright Brian Elliott | $180,000 | None Available |
Mortgage History
| Date | Status | Borrower | Loan Amount |
|---|---|---|---|
| Open | Whyte Oliver | $11,492 | |
| Open | Whyte Oliver | $245,471 | |
| Previous Owner | Jinwright Brian Elliott | $159,874 | |
| Previous Owner | Jinwright Brian Elliot | $15,997 | |
| Previous Owner | Jinwright Brian Elliott | $174,600 | |
| Previous Owner | Rodney Osullivan Builders Llc | $20,000 |
Property History
| Date | Event | Price | Change | Sq Ft Price |
|---|---|---|---|---|
| 10/11/2021 10/11/21 | Sold | $250,000 | +0.6% | $137 / Sq Ft |
| 09/08/2021 09/08/21 | Pending | -- | -- | -- |
| 09/06/2021 09/06/21 | For Sale | $248,400 | -- | $136 / Sq Ft |
Tax History Compared to Growth
Tax History
| Year | Tax Paid | Tax Assessment Tax Assessment Total Assessment is a certain percentage of the fair market value that is determined by local assessors to be the total taxable value of land and additions on the property. | Land | Improvement |
|---|---|---|---|---|
| 2024 | $2,060 | $11,000 | $1,152 | $9,848 |
| 2023 | $2,060 | $11,000 | $1,152 | $9,848 |
| 2022 | $1,936 | $10,000 | $960 | $9,040 |
| 2021 | $0 | $6,385 | $905 | $5,480 |
| 2020 | $3,706 | $9,578 | $1,358 | $8,220 |
| 2019 | $3,658 | $9,578 | $1,358 | $8,220 |
| 2018 | $3,665 | $9,578 | $1,358 | $8,220 |
| 2017 | $3,133 | $8,328 | $1,440 | $6,888 |
| 2016 | $3,139 | $8,328 | $1,440 | $6,888 |
| 2015 | $3,082 | $8,328 | $1,440 | $6,888 |
| 2014 | $3,011 | $8,328 | $1,440 | $6,888 |
Agents Affiliated with this Home
-
Wayne Keist
W
Seller's Agent in 2021
Wayne Keist
WAVELAND PROPERTY SERVICES, LLC
(864) 525-8957
1 in this area
19 Total Sales
-
SHARITA RECTOR

Buyer's Agent in 2021
SHARITA RECTOR
Ponce Realty Group
(864) 205-7017
1 in this area
45 Total Sales
Map
Source: Multiple Listing Service of Spartanburg
MLS Number: SPN283894
APN: 6-29-00-105.17
- 3020 Emberly Dr
- 550 Vault Way
- 3056 Emberly Dr
- 3096 Emberly Dr
- 3033 Emberly Dr
- 3041 Emberly Dr
- 3341 Navin Trail
- 3120 Emberly Dr
- 3320 Navin Trail
- 3124 Emberly Dr
- 151 Strickland Dr
- 506 Vault Way
- 3156 Emberly Dr
- 3160 Emberly Dr
- 3361 Navin Trail
- 3164 Emberly Dr
- 3172 Emberly Dr
- 3176 Emberly Dr
- 3184 Emberly Dr
- 3105 S Church Street Extension
- 236 Joe Arthur Dr
- 230 Joe Arthur Dr
- 242 Joe Arthur Dr
- 248 Joe Arthur Dr
- 224 Joe Arthur Dr
- 237 Joe Arthur Dr
- 241 Joe Arthur Dr
- 231 Joe Arthur Dr
- 254 Joe Arthur Dr
- 247 Joe Arthur Dr
- 225 Joe Arthur Dr
- 1041 Canaan Rd
- 218 Joe Arthur Dr
- 260 Joe Arthur Dr
- 253 Joe Arthur Dr
- 259 Joe Arthur Dr
- 1031 Canaan Rd
- 110 Birch Ln
- 1021 Canaan Rd
- 214 Joe Arthur Dr
