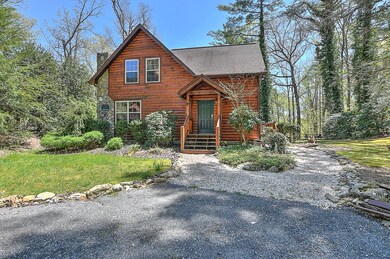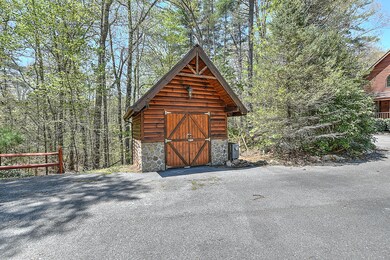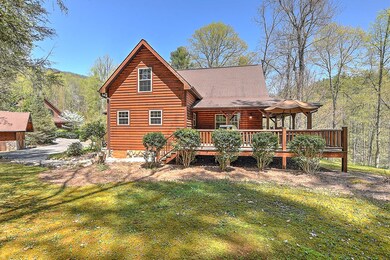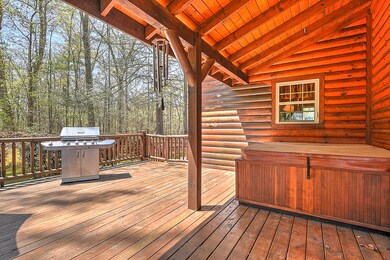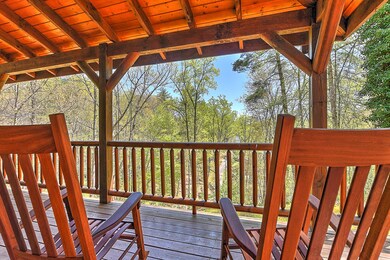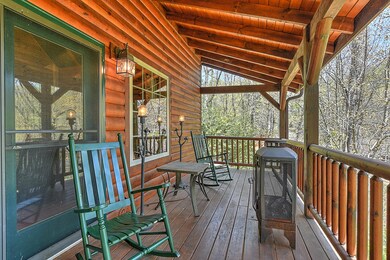
236 Lakeside Dr Butler, TN 37640
Highlights
- Boathouse
- RV Access or Parking
- Lake Privileges
- Docks
- Waterfront
- Deck
About This Home
As of June 2021Tucked away in the Beautiful forested mountains of Watauga, behind this gated community and a two-minute walk from the clearest, One of the cleanest lakes in Tennessee is where you will find this perfect luxury retreat! Built by one of the area's most renowned builders, this immaculate 3 bedroom, 2 bath home with stone fireplaces (one inside, and one outside), is the most comfortable cabin you will ever walk into. From the solid pine floors accentuating the open floor plan to the main level master, relaxing With the Cherokee National Forest as your backyard, and a Watauga Lake dock and boat slip with lift in a quiet cove as your extended front yard, you will be hard-pressed to run out of places to wander and explore at your leisure. Enjoy the front and back porch/decking. Perfect for family gatherings and entertainment areas. Lake Watauga one of my most favorite places, can be yours too! Views of Watauga Lake and the mountains!
A Perfect for all year living, or your family vacation. Can be used as an Airbnb. Views of the lake and mountains sit beside the National Cherokee forest. A lot of exploring, hikes, bike rides, kayaking, boating, and fishing only minutes from your fingertips. Come make your dream come true! Move to Watauga, listen to the water, or sit by the pond as nature, pure relaxation. Boat slip/dock and lift remains, with purchase of a home. Comes furnished minus a few pieces-
Plenty of storage, Custom Outbuilding, Small Outside Pond, large entertaining deck/porch. Well maintained.
Information Herein Deemed Reliable but Not Guaranteed
Info and not deemed reliable. Buyer and Buyers Agent to verify all information.
Last Agent to Sell the Property
Lake Homes Realty Smithville License #284053 Listed on: 05/11/2021
Home Details
Home Type
- Single Family
Est. Annual Taxes
- $1,809
Year Built
- Built in 2006
Lot Details
- 0.77 Acre Lot
- Lot Dimensions are 146x156
- Waterfront
- Level Lot
- Cleared Lot
- Property is in good condition
HOA Fees
- $150 Monthly HOA Fees
Parking
- RV Access or Parking
Home Design
- Cabin
- Block Foundation
- Wood Walls
- Shingle Roof
- Wood Siding
- Log Siding
Interior Spaces
- 2,465 Sq Ft Home
- 2-Story Property
- Ceiling Fan
- Self Contained Fireplace Unit Or Insert
- Living Room with Fireplace
- Den
- Workshop
- Water Views
- Fire and Smoke Detector
Kitchen
- Built-In Electric Oven
- Electric Range
- Microwave
- Dishwasher
Flooring
- Wood
- Ceramic Tile
Bedrooms and Bathrooms
- 3 Bedrooms
- 2 Full Bathrooms
Laundry
- Dryer
- Washer
Outdoor Features
- Boathouse
- Docks
- Lake Privileges
- Deck
- Covered patio or porch
- Outdoor Fireplace
Schools
- Little Milligan Elementary And Middle School
- Unaka High School
Utilities
- Central Heating and Cooling System
- Heating System Uses Propane
- Heat Pump System
- Septic Tank
Community Details
- Watauga Falls Subdivision
- FHA/VA Approved Complex
Listing and Financial Details
- Assessor Parcel Number 044d B 012.00 000
Ownership History
Purchase Details
Home Financials for this Owner
Home Financials are based on the most recent Mortgage that was taken out on this home.Purchase Details
Home Financials for this Owner
Home Financials are based on the most recent Mortgage that was taken out on this home.Purchase Details
Home Financials for this Owner
Home Financials are based on the most recent Mortgage that was taken out on this home.Purchase Details
Purchase Details
Purchase Details
Similar Homes in Butler, TN
Home Values in the Area
Average Home Value in this Area
Purchase History
| Date | Type | Sale Price | Title Company |
|---|---|---|---|
| Warranty Deed | $490,000 | Express Title & Closing | |
| Deed | $400,000 | -- | |
| Deed | $360,000 | -- | |
| Warranty Deed | $11,000 | -- | |
| Deed | -- | -- | |
| Deed | -- | -- |
Mortgage History
| Date | Status | Loan Amount | Loan Type |
|---|---|---|---|
| Open | $367,500 | New Conventional | |
| Previous Owner | $230,000 | No Value Available | |
| Previous Owner | $300,000 | No Value Available | |
| Previous Owner | $21,450 | No Value Available |
Property History
| Date | Event | Price | Change | Sq Ft Price |
|---|---|---|---|---|
| 07/04/2025 07/04/25 | For Sale | $699,900 | 0.0% | $284 / Sq Ft |
| 07/03/2025 07/03/25 | Off Market | $699,900 | -- | -- |
| 04/03/2025 04/03/25 | For Sale | $699,900 | +42.8% | $284 / Sq Ft |
| 06/18/2021 06/18/21 | Sold | $490,000 | -6.7% | $199 / Sq Ft |
| 05/11/2021 05/11/21 | Pending | -- | -- | -- |
| 04/27/2021 04/27/21 | For Sale | $525,000 | -- | $213 / Sq Ft |
Tax History Compared to Growth
Tax History
| Year | Tax Paid | Tax Assessment Tax Assessment Total Assessment is a certain percentage of the fair market value that is determined by local assessors to be the total taxable value of land and additions on the property. | Land | Improvement |
|---|---|---|---|---|
| 2024 | $1,809 | $83,000 | $19,100 | $63,900 |
| 2023 | $1,809 | $83,000 | $0 | $0 |
| 2022 | $1,685 | $83,000 | $19,100 | $63,900 |
| 2021 | $1,685 | $83,000 | $19,100 | $63,900 |
| 2020 | $1,926 | $83,000 | $19,100 | $63,900 |
| 2019 | $1,926 | $77,975 | $26,725 | $51,250 |
| 2018 | $1,926 | $77,975 | $26,725 | $51,250 |
| 2017 | $1,954 | $79,125 | $26,725 | $52,400 |
| 2016 | $1,939 | $79,125 | $26,725 | $52,400 |
| 2015 | $1,939 | $79,125 | $26,725 | $52,400 |
| 2014 | $1,924 | $78,550 | $26,725 | $51,825 |
Agents Affiliated with this Home
-
Linda Whitehead

Seller's Agent in 2025
Linda Whitehead
RE/MAX
93 Total Sales
-
Deborah Short
D
Seller's Agent in 2021
Deborah Short
Lake Homes Realty Smithville
(931) 397-0277
195 Total Sales
Map
Source: Tennessee/Virginia Regional MLS
MLS Number: 9921522
APN: 044D-B-012.00
- 0 York Cabin Heidi Hill Ln Rd Unit 7
- 172 Lakeside Dr
- Lot 38 Bear Ridge Dr
- TBD Big Oak Dr
- 38 Bear Ridge Dr
- 465 Big Oak Dr
- Tbd Coves Edge Dr
- 110 Forest Dr
- Two Coves Edge Dr
- 310 Cove Ridge Ln
- 191 Bear Ridge Dr
- Lot 23 Misty Hollow Dr
- Lot 23/16 Misty Hollow Dr
- Lot 14 Diamond Point Dr
- Lot 16 Diamond Point Dr
- 18 Horseshoe Cove Dr Mistyhollow
- 136 Church St
- 00 Hill Rd
- 304 Honeymoon Lot 69 Hollow
- 261 Rainbolt St

