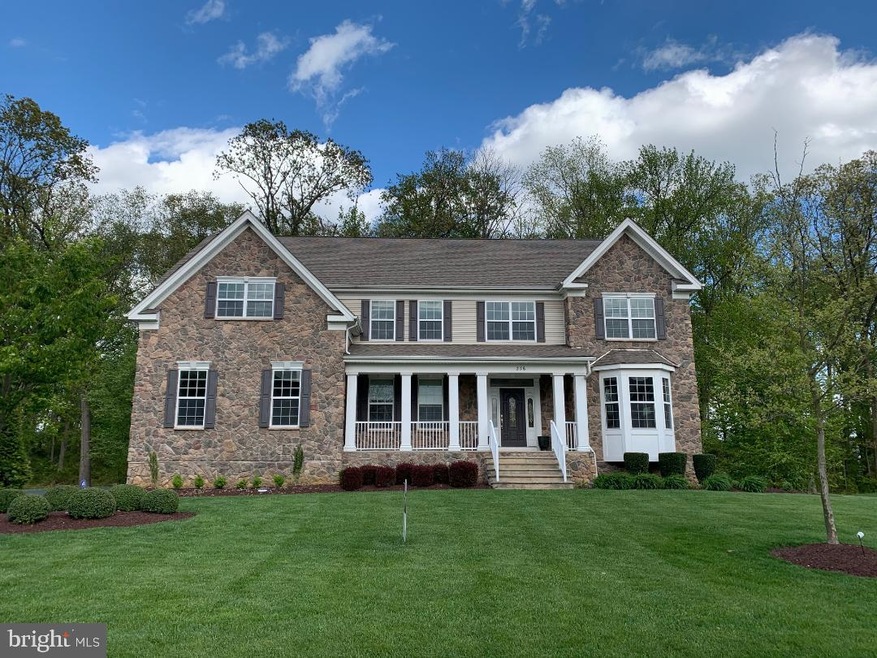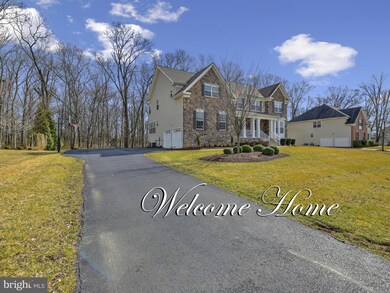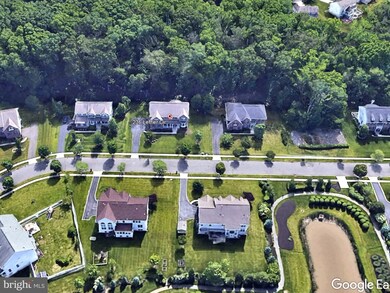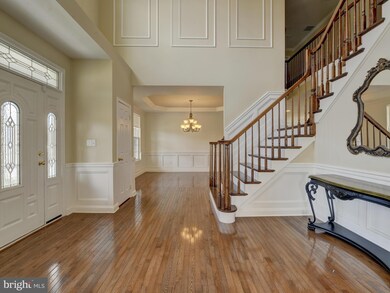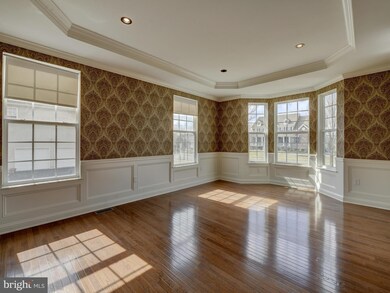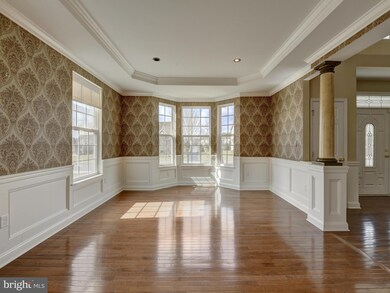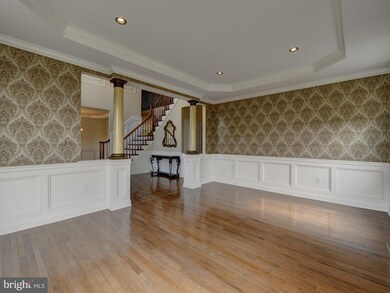
236 Leffler Cir Florence, NJ 08518
Highlights
- View of Trees or Woods
- Deck
- Wood Flooring
- Colonial Architecture
- Wooded Lot
- Ceiling height of 9 feet or more
About This Home
As of April 2023NOW Within FHA limit for a low down payment option! Who says you can t have it all? YOU CAN in this executive 5 Bedroom 4.5 Bath home in the ESTATES at Cross roads community in Charming town of Florence. Discover all the stand out features, but some of the many to be noted are the fully finished walk-out basement with an en-suite bedroom, Eat-in kitchen, Light-filled Sun room, Tree-lined backyard, dual stairway, office, recreation/movie room with gas fireplace, bay window. More Special Features include Dual zone heating, Huge 75-gallon gas water heater, Garage that has an electric car charging station, Built-in security system with cameras both in and outside the home. Lots of beautiful built-in mill work, tray ceiling, wood boxes, crown molding, chair rails, Hardwood floors and the list goes on. Centrally located, minutes from Route 295, 195, NJTPK, PA Turnpike, Route 130 and a 12-minute ride to the Hamilton Train Station for your connection to NYC. Minutes from the River rail line to connect to Philadelphia. Garage has an electric car charging station( TESLA). Built-in security system. Backing to woods and partial views to beautiful community pond with colored fountains.Due to COVID 19 situation, a valid pre qual/ pre approval along with Covid 19 form is requested before physical showing can be accepted.Please send these to the listing agent. During a physical showing,please use proper precautions - wear masks and gloves, wipe down any surfaces that are touched and if anyone is not feeling well, please reschedule. Please only allow decision makers to view and not extended family or children.
Home Details
Home Type
- Single Family
Est. Annual Taxes
- $13,921
Year Built
- Built in 2010 | Remodeled in 2019
Lot Details
- 0.46 Acre Lot
- Lot Dimensions are 125.00 x 160.00
- Level Lot
- Sprinkler System
- Wooded Lot
- Back, Front, and Side Yard
- Property is in good condition
HOA Fees
- $84 Monthly HOA Fees
Parking
- 2 Car Direct Access Garage
- 8 Open Parking Spaces
- Front Facing Garage
- Garage Door Opener
- Driveway
- On-Street Parking
Property Views
- Pond
- Woods
Home Design
- Colonial Architecture
- Contemporary Architecture
- Pitched Roof
- Shingle Roof
- Stone Siding
- Vinyl Siding
- Concrete Perimeter Foundation
Interior Spaces
- 3,798 Sq Ft Home
- Property has 2 Levels
- Crown Molding
- Ceiling height of 9 feet or more
- Gas Fireplace
- Family Room
- Living Room
- Dining Room
- Home Security System
- Kitchen Island
Flooring
- Wood
- Wall to Wall Carpet
- Tile or Brick
Bedrooms and Bathrooms
- En-Suite Primary Bedroom
- En-Suite Bathroom
- Walk-In Closet
- Walk-in Shower
Laundry
- Laundry Room
- Laundry on main level
Finished Basement
- Walk-Out Basement
- Exterior Basement Entry
Accessible Home Design
- Level Entry For Accessibility
Outdoor Features
- Deck
- Porch
Utilities
- Forced Air Heating and Cooling System
- Cooling System Utilizes Natural Gas
- 200+ Amp Service
- Natural Gas Water Heater
- Cable TV Available
Community Details
- Built by KHOV
- Estates At Crossroad Subdivision
Listing and Financial Details
- Tax Lot 00042
- Assessor Parcel Number 15-00165 04-00042
Ownership History
Purchase Details
Home Financials for this Owner
Home Financials are based on the most recent Mortgage that was taken out on this home.Purchase Details
Home Financials for this Owner
Home Financials are based on the most recent Mortgage that was taken out on this home.Purchase Details
Similar Homes in the area
Home Values in the Area
Average Home Value in this Area
Purchase History
| Date | Type | Sale Price | Title Company |
|---|---|---|---|
| Deed | $775,000 | Surety Title | |
| Deed | $558,000 | Title Evolution Llc | |
| Deed | $5,994,184 | Congress Title |
Mortgage History
| Date | Status | Loan Amount | Loan Type |
|---|---|---|---|
| Previous Owner | $530,100 | New Conventional | |
| Previous Owner | $417,000 | New Conventional | |
| Previous Owner | $900,000,000 | Unknown |
Property History
| Date | Event | Price | Change | Sq Ft Price |
|---|---|---|---|---|
| 04/07/2023 04/07/23 | Sold | $775,000 | +3.3% | $162 / Sq Ft |
| 03/22/2023 03/22/23 | Pending | -- | -- | -- |
| 03/11/2023 03/11/23 | For Sale | $750,000 | +34.4% | $156 / Sq Ft |
| 07/09/2021 07/09/21 | Sold | $558,000 | -0.3% | $147 / Sq Ft |
| 06/08/2020 06/08/20 | Pending | -- | -- | -- |
| 05/24/2020 05/24/20 | Price Changed | $559,900 | -1.8% | $147 / Sq Ft |
| 05/04/2020 05/04/20 | For Sale | $569,900 | +2.1% | $150 / Sq Ft |
| 04/08/2020 04/08/20 | Off Market | $558,000 | -- | -- |
| 03/01/2020 03/01/20 | For Sale | $569,900 | -- | $150 / Sq Ft |
Tax History Compared to Growth
Tax History
| Year | Tax Paid | Tax Assessment Tax Assessment Total Assessment is a certain percentage of the fair market value that is determined by local assessors to be the total taxable value of land and additions on the property. | Land | Improvement |
|---|---|---|---|---|
| 2024 | $14,407 | $581,800 | $153,000 | $428,800 |
| 2023 | $14,407 | $540,000 | $153,000 | $387,000 |
| 2022 | $14,099 | $540,000 | $153,000 | $387,000 |
| 2021 | $13,975 | $540,000 | $153,000 | $387,000 |
| 2020 | $13,921 | $540,000 | $153,000 | $387,000 |
| 2019 | $13,797 | $540,000 | $153,000 | $387,000 |
| 2018 | $13,678 | $540,000 | $153,000 | $387,000 |
| 2017 | $13,511 | $540,000 | $153,000 | $387,000 |
| 2016 | $13,252 | $540,000 | $153,000 | $387,000 |
| 2015 | $12,982 | $540,000 | $153,000 | $387,000 |
| 2014 | $12,620 | $540,000 | $153,000 | $387,000 |
Agents Affiliated with this Home
-
teresa goolcharan
t
Seller's Agent in 2023
teresa goolcharan
Graham/Hearst Real Estate Company
(732) 300-4321
1 in this area
5 Total Sales
-
Sebastian Kaluzka

Buyer's Agent in 2023
Sebastian Kaluzka
Real Broker, LLC
(609) 254-6793
3 in this area
49 Total Sales
-
Suneel Sharad

Seller's Agent in 2021
Suneel Sharad
BHHS Fox & Roach
(732) 822-7909
17 in this area
71 Total Sales
Map
Source: Bright MLS
MLS Number: NJBL366496
APN: 15-00165-04-00042
- 20 Kramer Ct
- 1031 Potts Mill Rd
- 12 Brookside Dr
- 4 Challander Way
- 85 Creekwood Dr
- 2173 Old York Rd
- 62 Creekwood Dr
- 122 Ridgway Dr
- 33 Aspen Ct
- 9 Hemlock Ct Unit 246
- 2103 U S 130
- 710 5th St
- 680 6th St
- 952 Hamilton Ave
- 4 Albert Ave
- 2000 Cedar Lane Extension
- 2100 Old York Rd
- 2075 Route 130 N
- 496 Delaware Ave
- 0 Station Rd
