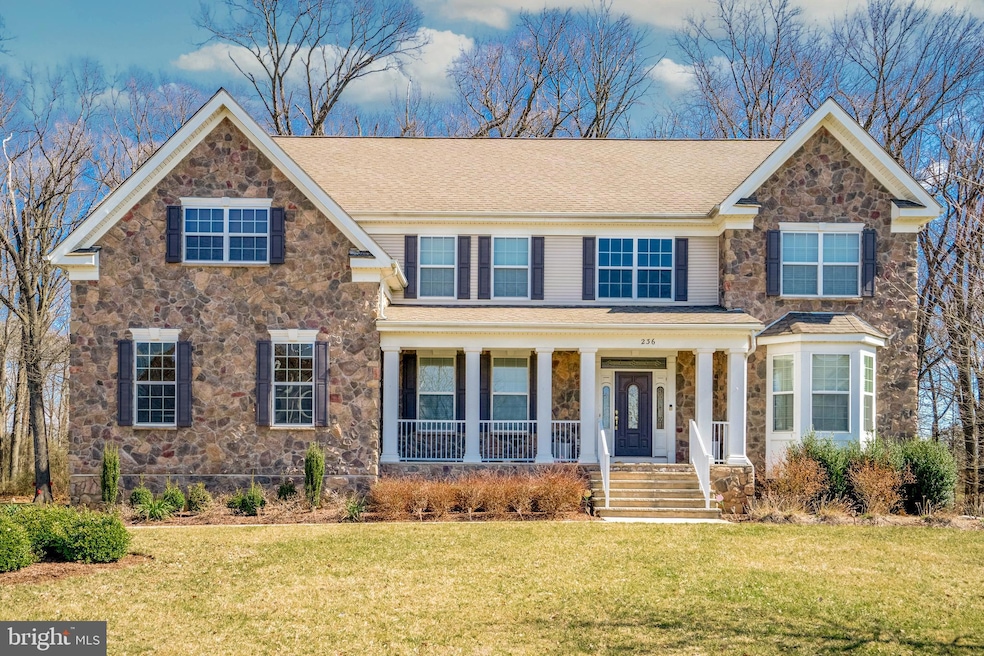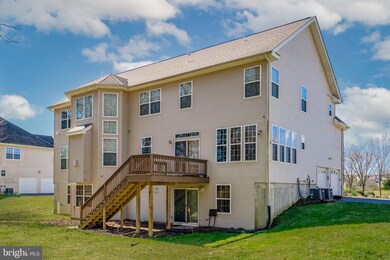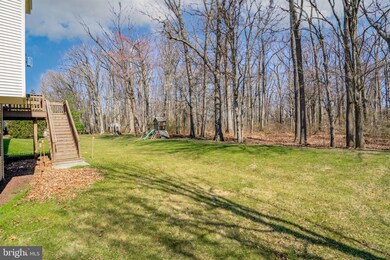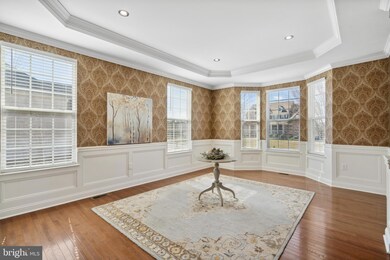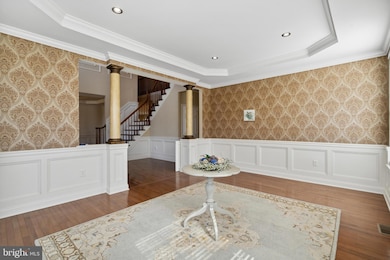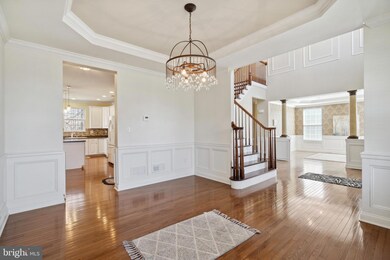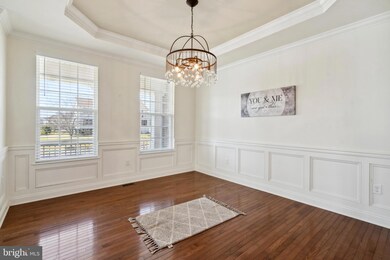
236 Leffler Cir Florence, NJ 08518
Highlights
- View of Trees or Woods
- Dual Staircase
- Deck
- Commercial Range
- Colonial Architecture
- Wooded Lot
About This Home
As of April 2023This home is located at 236 Leffler Cir, Florence, NJ 08518 and is currently priced at $775,000, approximately $161 per square foot. This property was built in 2010. 236 Leffler Cir is a home located in Burlington County with nearby schools including Riverfront Middle School, Number 5, Roebling Elementary School, and Florence Twp Mem High School.
Last Agent to Sell the Property
Graham/Hearst Real Estate Company License #2185291 Listed on: 03/11/2023
Home Details
Home Type
- Single Family
Est. Annual Taxes
- $14,099
Year Built
- Built in 2010 | Remodeled in 2019
Lot Details
- 0.46 Acre Lot
- Lot Dimensions are 125.00 x 160.00
- South Facing Home
- Level Lot
- Wooded Lot
- Back, Front, and Side Yard
- Property is in excellent condition
HOA Fees
- $84 Monthly HOA Fees
Parking
- 2 Car Direct Access Garage
- Electric Vehicle Home Charger
- Front Facing Garage
- Garage Door Opener
- Driveway
- On-Street Parking
Property Views
- Pond
- Woods
Home Design
- Colonial Architecture
- Contemporary Architecture
- Brick Exterior Construction
- Pitched Roof
- Shingle Roof
- Aluminum Siding
- Concrete Perimeter Foundation
Interior Spaces
- Property has 3 Levels
- Traditional Floor Plan
- Dual Staircase
- Chair Railings
- Crown Molding
- Ceiling height of 9 feet or more
- Ceiling Fan
- Recessed Lighting
- Gas Fireplace
- Bay Window
- Sliding Doors
- Formal Dining Room
- Attic
Kitchen
- Self-Cleaning Oven
- Commercial Range
- Built-In Microwave
- Dishwasher
- Kitchen Island
- Disposal
Flooring
- Wood
- Carpet
Bedrooms and Bathrooms
- Walk-In Closet
- Soaking Tub
Laundry
- Laundry on main level
- Front Loading Dryer
- Washer
Finished Basement
- Walk-Out Basement
- Exterior Basement Entry
Home Security
- Home Security System
- Flood Lights
Outdoor Features
- Deck
- Exterior Lighting
- Porch
Schools
- Roebling Elementary School
- Riverfront Middle School
- Florence Township Memorial High School
Utilities
- Forced Air Heating and Cooling System
- Cooling System Utilizes Natural Gas
- 200+ Amp Service
- Natural Gas Water Heater
Additional Features
- Receding Pocket Doors
- Energy-Efficient Appliances
Community Details
- Association fees include common area maintenance, snow removal
- Estates At Crossroads HOA
- Built by KHOV
- Estates At Crossroad Subdivision, Hartford Floorplan
Listing and Financial Details
- Tax Lot 00042
- Assessor Parcel Number 15-00165 04-00042
Ownership History
Purchase Details
Home Financials for this Owner
Home Financials are based on the most recent Mortgage that was taken out on this home.Purchase Details
Home Financials for this Owner
Home Financials are based on the most recent Mortgage that was taken out on this home.Purchase Details
Similar Homes in the area
Home Values in the Area
Average Home Value in this Area
Purchase History
| Date | Type | Sale Price | Title Company |
|---|---|---|---|
| Deed | $775,000 | Surety Title | |
| Deed | $558,000 | Title Evolution Llc | |
| Deed | $5,994,184 | Congress Title |
Mortgage History
| Date | Status | Loan Amount | Loan Type |
|---|---|---|---|
| Previous Owner | $530,100 | New Conventional | |
| Previous Owner | $417,000 | New Conventional | |
| Previous Owner | $900,000,000 | Unknown |
Property History
| Date | Event | Price | Change | Sq Ft Price |
|---|---|---|---|---|
| 04/07/2023 04/07/23 | Sold | $775,000 | +3.3% | $162 / Sq Ft |
| 03/22/2023 03/22/23 | Pending | -- | -- | -- |
| 03/11/2023 03/11/23 | For Sale | $750,000 | +34.4% | $156 / Sq Ft |
| 07/09/2021 07/09/21 | Sold | $558,000 | -0.3% | $147 / Sq Ft |
| 06/08/2020 06/08/20 | Pending | -- | -- | -- |
| 05/24/2020 05/24/20 | Price Changed | $559,900 | -1.8% | $147 / Sq Ft |
| 05/04/2020 05/04/20 | For Sale | $569,900 | +2.1% | $150 / Sq Ft |
| 04/08/2020 04/08/20 | Off Market | $558,000 | -- | -- |
| 03/01/2020 03/01/20 | For Sale | $569,900 | -- | $150 / Sq Ft |
Tax History Compared to Growth
Tax History
| Year | Tax Paid | Tax Assessment Tax Assessment Total Assessment is a certain percentage of the fair market value that is determined by local assessors to be the total taxable value of land and additions on the property. | Land | Improvement |
|---|---|---|---|---|
| 2024 | $14,407 | $581,800 | $153,000 | $428,800 |
| 2023 | $14,407 | $540,000 | $153,000 | $387,000 |
| 2022 | $14,099 | $540,000 | $153,000 | $387,000 |
| 2021 | $13,975 | $540,000 | $153,000 | $387,000 |
| 2020 | $13,921 | $540,000 | $153,000 | $387,000 |
| 2019 | $13,797 | $540,000 | $153,000 | $387,000 |
| 2018 | $13,678 | $540,000 | $153,000 | $387,000 |
| 2017 | $13,511 | $540,000 | $153,000 | $387,000 |
| 2016 | $13,252 | $540,000 | $153,000 | $387,000 |
| 2015 | $12,982 | $540,000 | $153,000 | $387,000 |
| 2014 | $12,620 | $540,000 | $153,000 | $387,000 |
Agents Affiliated with this Home
-
teresa goolcharan
t
Seller's Agent in 2023
teresa goolcharan
Graham/Hearst Real Estate Company
(732) 300-4321
1 in this area
5 Total Sales
-
Sebastian Kaluzka

Buyer's Agent in 2023
Sebastian Kaluzka
Real Broker, LLC
(609) 254-6793
3 in this area
48 Total Sales
-
Suneel Sharad

Seller's Agent in 2021
Suneel Sharad
BHHS Fox & Roach
(732) 822-7909
17 in this area
71 Total Sales
Map
Source: Bright MLS
MLS Number: NJBL2042338
APN: 15-00165-04-00042
- 1031 Potts Mill Rd
- 12 Brookside Dr
- 4 Challander Way
- 85 Creekwood Dr
- 2173 Old York Rd
- 62 Creekwood Dr
- 122 Ridgway Dr
- 33 Aspen Ct
- 9 Hemlock Ct Unit 246
- 2103 U S 130
- 710 5th St
- 680 6th St
- 952 Hamilton Ave
- 4 Albert Ave
- 2000 Cedar Lane Extension
- 2100 Old York Rd
- 2075 Route 130 N
- 496 Delaware Ave
- 0 Station Rd
- 223 4th Ave
