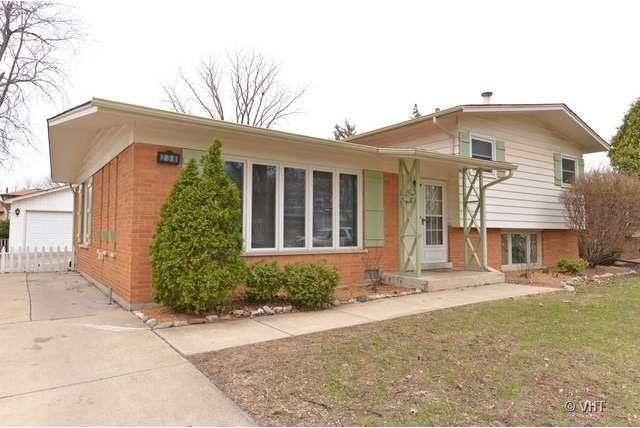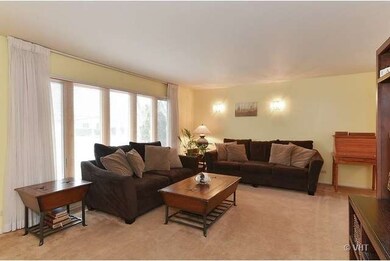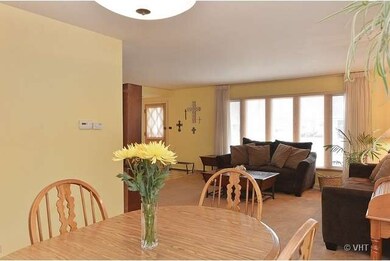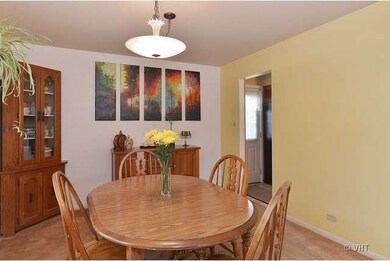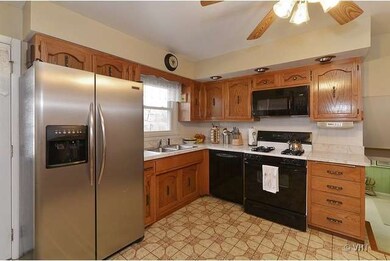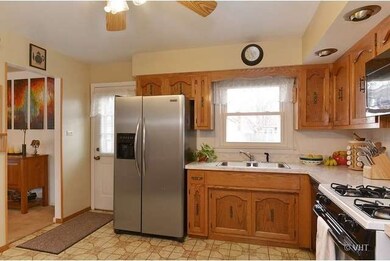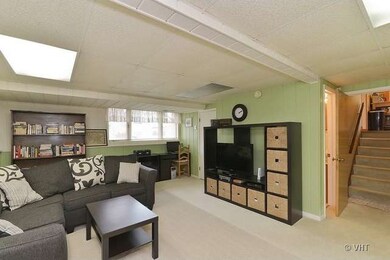
236 N Illinois Ave Unit 1 Glenwood, IL 60425
Estimated Value: $261,000 - $298,000
Highlights
- Detached Garage
- Breakfast Bar
- Forced Air Heating and Cooling System
- Homewood-Flossmoor High School Rated A-
About This Home
As of June 2014Prime location. Very quiet, close proximity to schools, parks and shopping. Very clean and well maintained tri-level. 1st floor powder room, large eat-in kitchen, large family room, large fenced yard. Parquet floor beneath carpet in 3rd bedroom. Move-in ready!!! Not a short sale or foreclosure.
Last Agent to Sell the Property
Diane Abell
Baird & Warner License #475133130 Listed on: 04/09/2014
Home Details
Home Type
- Single Family
Est. Annual Taxes
- $7,098
Year Built
- 1967
Lot Details
- 7,449
Parking
- Detached Garage
- Garage Door Opener
- Driveway
- Garage Is Owned
Home Design
- Tri-Level Property
- Brick Exterior Construction
- Slab Foundation
- Frame Construction
- Asphalt Shingled Roof
Kitchen
- Breakfast Bar
- Oven or Range
- Dishwasher
Laundry
- Dryer
- Washer
Utilities
- Forced Air Heating and Cooling System
- Heating System Uses Gas
- Lake Michigan Water
Listing and Financial Details
- Homeowner Tax Exemptions
- $3,750 Seller Concession
Ownership History
Purchase Details
Home Financials for this Owner
Home Financials are based on the most recent Mortgage that was taken out on this home.Purchase Details
Home Financials for this Owner
Home Financials are based on the most recent Mortgage that was taken out on this home.Similar Homes in the area
Home Values in the Area
Average Home Value in this Area
Purchase History
| Date | Buyer | Sale Price | Title Company |
|---|---|---|---|
| Cole Demetrius A | $134,000 | Fidelity National Title | |
| Sandstrom Matt A | $125,000 | Git |
Mortgage History
| Date | Status | Borrower | Loan Amount |
|---|---|---|---|
| Open | Cole Demetrius A | $27,000 | |
| Open | Cole Demetrius A | $125,210 | |
| Closed | Cole Demetrius A | $125,989 | |
| Closed | Cole Demetrius A | $129,321 | |
| Closed | Cole Demetrius A | $131,326 | |
| Previous Owner | Sandstrom Matt A | $121,831 |
Property History
| Date | Event | Price | Change | Sq Ft Price |
|---|---|---|---|---|
| 06/09/2014 06/09/14 | Sold | $133,750 | -0.9% | $102 / Sq Ft |
| 04/22/2014 04/22/14 | Pending | -- | -- | -- |
| 04/09/2014 04/09/14 | For Sale | $135,000 | -- | $103 / Sq Ft |
Tax History Compared to Growth
Tax History
| Year | Tax Paid | Tax Assessment Tax Assessment Total Assessment is a certain percentage of the fair market value that is determined by local assessors to be the total taxable value of land and additions on the property. | Land | Improvement |
|---|---|---|---|---|
| 2024 | $7,098 | $22,000 | $4,092 | $17,908 |
| 2023 | $7,098 | $22,000 | $4,092 | $17,908 |
| 2022 | $7,098 | $14,281 | $3,534 | $10,747 |
| 2021 | $6,804 | $14,281 | $3,534 | $10,747 |
| 2020 | $6,737 | $14,281 | $3,534 | $10,747 |
| 2019 | $5,634 | $12,436 | $3,162 | $9,274 |
| 2018 | $5,412 | $12,436 | $3,162 | $9,274 |
| 2017 | $5,482 | $12,436 | $3,162 | $9,274 |
| 2016 | $6,194 | $12,586 | $2,790 | $9,796 |
| 2015 | $7,721 | $12,963 | $2,790 | $10,173 |
| 2014 | $6,051 | $12,963 | $2,790 | $10,173 |
| 2013 | $5,813 | $13,745 | $2,790 | $10,955 |
Agents Affiliated with this Home
-

Seller's Agent in 2014
Diane Abell
Baird Warner
-
Charles Schindler

Buyer's Agent in 2014
Charles Schindler
Prestige Partners Realty, Inc.
(708) 891-5380
17 Total Sales
Map
Source: Midwest Real Estate Data (MRED)
MLS Number: MRD08580866
APN: 32-05-219-008-0000
- 301 N Illinois Ave
- 1037 187th St
- 1041 W Iowa St
- 1124 187th St
- 18815 Morgan St
- 18727 Royal Rd
- 415 N Arizona Ave
- 214 N Gay Ct
- 1124 Jamie Ln
- 18524 Center Ave
- 18815 Kings Rd
- 904 Bowling Green Dr
- 18434 Center Ave
- 18506 Pierce Terrace
- 1235 Jeffery Dr
- 440 N Roberts Dr
- 18921 Center Ave
- 18954 Boulder Ct
- 1344 Jeffery Dr
- 19013 Jonathan Ln
- 236 N Illinois Ave Unit 1
- 232 N Illinois Ave Unit E
- 242 N Illinois Ave Unit 1
- 226 N Illinois Ave
- 246 N Illinois Ave
- 18623 Carpenter St
- 18617 Carpenter St
- 18629 Carpenter St
- 18611 Carpenter St
- 235 N Illinois Ave
- 252 N Illinois Ave
- 231 N Illinois Ave
- 18603 Carpenter St
- 18633 Carpenter St
- 247 N Illinois Ave
- 225 N Illinois Ave Unit 1
- 18601 Carpenter St
- 300 N Illinois Ave
- 218 N Illinois Ave Unit 1
- 253 N Illinois Ave
