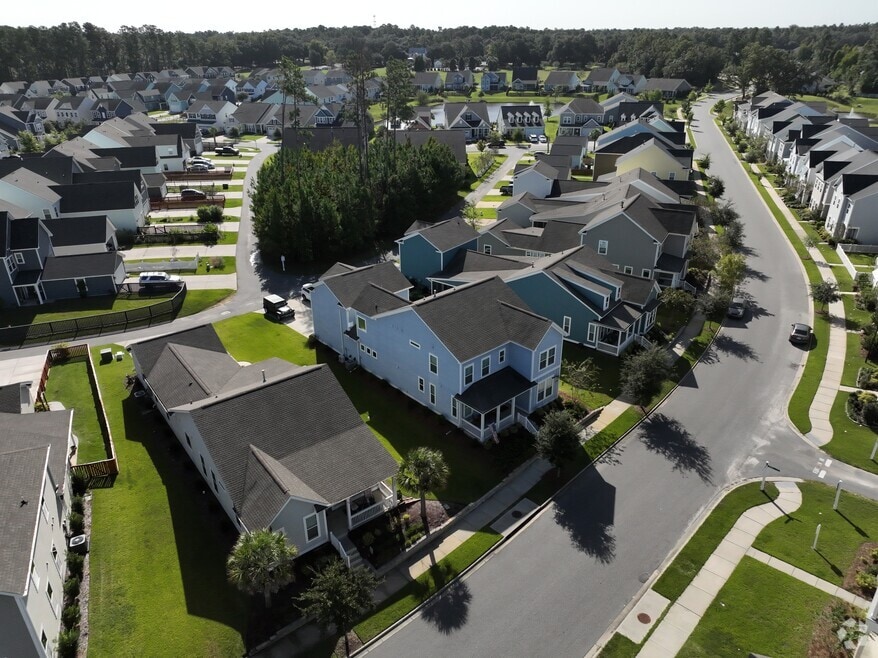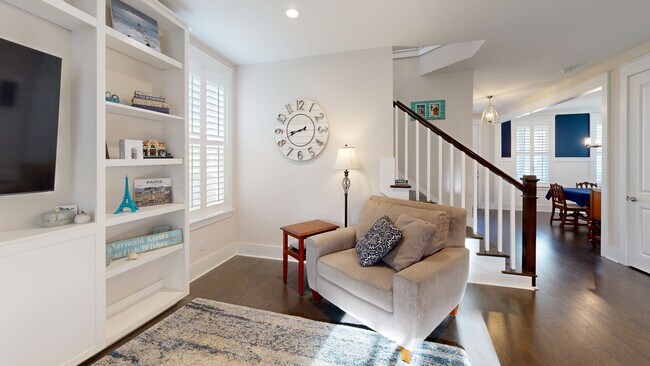
236 Oak View Way Summerville, SC 29483
Estimated payment $3,181/month
Highlights
- Very Popular Property
- Finished Room Over Garage
- Clubhouse
- Fitness Center
- Home Energy Rating Service (HERS) Rated Property
- Traditional Architecture
About This Home
Welcome to this stunning 5-bedroom, 4-bath single-family home offering nearly 2,900 sq. ft. of beautifully upgraded living space. From the moment you step inside, you'll feel the perfect blend of comfort and sophistication -- with thoughtful finishes, modern upgrades, and room for everyone.The spacious open-concept layout is designed for both everyday living and entertaining, with a chef's kitchen that flows seamlessly into the living and dining areas. A private mother-in-law suite provides flexibility for extended family, guests, or even a home office retreat.Upstairs, generously sized bedrooms and spa-like bathrooms give the whole family space to relax. Every detail has been carefully crafted, making this home truly move-in ready.
Home Details
Home Type
- Single Family
Est. Annual Taxes
- $3,483
Year Built
- Built in 2019
Lot Details
- 6,970 Sq Ft Lot
- Irrigation
HOA Fees
- $66 Monthly HOA Fees
Parking
- 2 Car Garage
- Finished Room Over Garage
- Garage Door Opener
Home Design
- Traditional Architecture
- Slab Foundation
- Asphalt Roof
Interior Spaces
- 2,890 Sq Ft Home
- 2-Story Property
- Tray Ceiling
- Smooth Ceilings
- High Ceiling
- Ceiling Fan
- Thermal Windows
- Window Treatments
- Insulated Doors
- Entrance Foyer
- Family Room
- Formal Dining Room
- Home Office
- Utility Room
- Laundry Room
Kitchen
- Eat-In Kitchen
- Built-In Electric Oven
- Gas Cooktop
- Microwave
- Dishwasher
- ENERGY STAR Qualified Appliances
- Kitchen Island
- Disposal
Flooring
- Carpet
- Ceramic Tile
Bedrooms and Bathrooms
- 5 Bedrooms
- Dual Closets
- Walk-In Closet
- In-Law or Guest Suite
- 4 Full Bathrooms
Eco-Friendly Details
- Home Energy Rating Service (HERS) Rated Property
- Energy-Efficient HVAC
Outdoor Features
- Screened Patio
- Rain Gutters
- Front Porch
- Stoop
Schools
- Sand Hill Elementary School
- Gregg Middle School
- Summerville High School
Utilities
- Central Air
- Heat Pump System
- Tankless Water Heater
Listing and Financial Details
- Home warranty included in the sale of the property
Community Details
Overview
- The Ponds Subdivision
Amenities
- Clubhouse
Recreation
- Fitness Center
- Community Pool
- Trails
3D Interior and Exterior Tours
Floorplans
Map
Home Values in the Area
Average Home Value in this Area
Tax History
| Year | Tax Paid | Tax Assessment Tax Assessment Total Assessment is a certain percentage of the fair market value that is determined by local assessors to be the total taxable value of land and additions on the property. | Land | Improvement |
|---|---|---|---|---|
| 2025 | $3,484 | $22,660 | $4,400 | $18,260 |
| 2024 | $3,483 | $22,660 | $4,400 | $18,260 |
| 2023 | $3,483 | $17,527 | $3,600 | $13,927 |
| 2022 | $3,092 | $17,530 | $3,600 | $13,930 |
| 2021 | $3,092 | $17,530 | $3,600 | $13,930 |
| 2020 | $2,754 | $16,645 | $3,600 | $13,045 |
| 2019 | $553 | $90,000 | $0 | $0 |
| 2018 | $0 | $0 | $0 | $0 |
Property History
| Date | Event | Price | List to Sale | Price per Sq Ft | Prior Sale |
|---|---|---|---|---|---|
| 11/11/2025 11/11/25 | Price Changed | $535,000 | -1.8% | $185 / Sq Ft | |
| 09/25/2025 09/25/25 | For Sale | $545,000 | +25.3% | $189 / Sq Ft | |
| 10/30/2020 10/30/20 | Sold | $435,000 | 0.0% | $151 / Sq Ft | View Prior Sale |
| 09/30/2020 09/30/20 | Pending | -- | -- | -- | |
| 08/27/2020 08/27/20 | For Sale | $435,000 | -- | $151 / Sq Ft |
Purchase History
| Date | Type | Sale Price | Title Company |
|---|---|---|---|
| Deed | $435,000 | None Available | |
| Deed | $416,200 | None Available |
Mortgage History
| Date | Status | Loan Amount | Loan Type |
|---|---|---|---|
| Open | $413,250 | New Conventional | |
| Previous Owner | $374,580 | New Conventional |
About the Listing Agent

If you're looking for someone who can handle every angle of the real estate process with confidence and expertise—stop your search. With a strong background in Title, Escrow, Real Estate Law, and Agency, I’m ready to be your go-to partner for buying, selling, or investing in real estate.
Selling your home? I’ll handle the entire process from listing to close, so you don’t have to stress for a second. Buying? I’ll create custom property lists tailored exactly to what you’re looking for.
Melisa's Other Listings
Source: CHS Regional MLS
MLS Number: 25026219
APN: 151-03-06-110
- 237 Oak View Way
- 433 Ribbon Rd
- 311 Coopers Hawk Dr
- 109 Goose Rd
- 1003 Old Field Dr
- 111 Corvus St
- 125 Trumpet Vine Dr
- 208 Lynx Ln
- 5078 Song Sparrow Way
- 3006 Cross Vine Ln
- 455 Coopers Hawk Dr
- 6016 Wild Azalea Rd
- 470 Coopers Hawk Dr
- 440 Coopers Hawk Dr
- 456 Coopers Hawk Dr
- 2012 Redback Dr
- 1007 Central Ponds Dr
- 4020 Wood Violet Ln
- 104 Weston Hall Dr
- 105 Loon Dr
- 107 Goose Rd
- 177 Cherry Grove Dr
- 482 Oak View Way
- 1001 Linger Longer Dr
- 234 Swan Dr
- 109 Swan Dr
- 1005 Sonoran Cir
- 225 Red Bluff St
- 3005 Peacher Ct
- 9000 Palm Passage Loop
- 223 Gnarly Oak Ln
- 138 Cantona Dr
- 226 Barshay Dr
- 10825 Dorchester Rd
- 150 Hickory Ridge Way
- 894 Clay Field Trail
- 1225 Boone Hill Rd
- 206 Pimpernel St
- 170 Moon Dance Ln
- 199 Columns Rd





