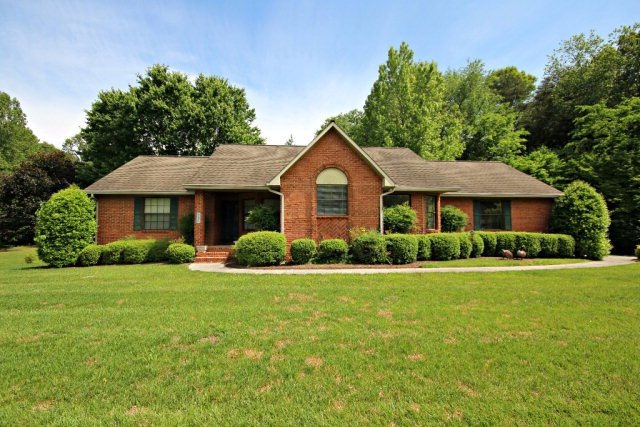
236 Stratford Dr Cookeville, TN 38506
Highlights
- Vaulted Ceiling
- No HOA
- Living Room
- Main Floor Bedroom
- 2 Car Attached Garage
- Landscaped with Trees
About This Home
As of June 2020One level brick ranch home located in Heathwood Subdivision on a large level lot. 3 bedroom 2 full bath split bedroom floor plan. Kitchen comes with all appliances, center island, eat in area, and adjacent formal dinning. Spacious living room offers loads of natural lighting. A screened in back patio is perfect for relaxing overlooking the private level well manicured back yard. 2 car attached garage and additional outbuilding make for great storage. Just minutes to restaurants, shopping, and Prescott South Elementary School. Offered at $179,900
Last Agent to Sell the Property
Natalie Stout
The Realty Firm Brokerage Phone: 9315207750 Listed on: 05/16/2016
Last Buyer's Agent
Natalie Stout
The Realty Firm Brokerage Phone: 9315207750 Listed on: 05/16/2016
Home Details
Home Type
- Single Family
Est. Annual Taxes
- $1,214
Year Built
- Built in 1993
Lot Details
- 1.04 Acre Lot
- Lot Dimensions are 209 x 216
- Landscaped with Trees
Home Design
- Brick Exterior Construction
- Frame Construction
- Composition Roof
Interior Spaces
- 1,801 Sq Ft Home
- 1-Story Property
- Vaulted Ceiling
- Ceiling Fan
- Gas Log Fireplace
- Family Room Downstairs
- Living Room
- Dining Room
- Crawl Space
- Fire and Smoke Detector
- Laundry on main level
Kitchen
- Range Hood
- Microwave
- Dishwasher
Bedrooms and Bathrooms
- 3 Main Level Bedrooms
- 2 Full Bathrooms
Parking
- 2 Car Attached Garage
- Garage Door Opener
- Driveway
- Open Parking
Schools
- Putnam Elementary And Middle School
- Putnam High School
Utilities
- Central Air
- Heating System Uses Natural Gas
- Septic Tank
Community Details
- No Home Owners Association
- Heathwood Subdivision
Listing and Financial Details
- Assessor Parcel Number 096.00
Ownership History
Purchase Details
Purchase Details
Home Financials for this Owner
Home Financials are based on the most recent Mortgage that was taken out on this home.Purchase Details
Purchase Details
Purchase Details
Home Financials for this Owner
Home Financials are based on the most recent Mortgage that was taken out on this home.Purchase Details
Home Financials for this Owner
Home Financials are based on the most recent Mortgage that was taken out on this home.Purchase Details
Purchase Details
Purchase Details
Purchase Details
Similar Homes in Cookeville, TN
Home Values in the Area
Average Home Value in this Area
Purchase History
| Date | Type | Sale Price | Title Company |
|---|---|---|---|
| Interfamily Deed Transfer | -- | None Available | |
| Special Warranty Deed | $179,400 | None Available | |
| Special Warranty Deed | -- | None Available | |
| Trustee Deed | $192,054 | -- | |
| Warranty Deed | $236,000 | -- | |
| Warranty Deed | $179,900 | -- | |
| Warranty Deed | $98,500 | -- | |
| Warranty Deed | $8,800 | -- | |
| Deed | -- | -- | |
| Deed | -- | -- |
Mortgage History
| Date | Status | Loan Amount | Loan Type |
|---|---|---|---|
| Previous Owner | $226,087 | VA | |
| Previous Owner | $161,910 | New Conventional |
Property History
| Date | Event | Price | Change | Sq Ft Price |
|---|---|---|---|---|
| 06/25/2025 06/25/25 | Price Changed | $469,900 | -2.1% | $235 / Sq Ft |
| 05/27/2025 05/27/25 | For Sale | $479,900 | +166.8% | $240 / Sq Ft |
| 05/27/2025 05/27/25 | Pending | -- | -- | -- |
| 06/11/2020 06/11/20 | Sold | $179,900 | 0.0% | $100 / Sq Ft |
| 05/19/2020 05/19/20 | Pending | -- | -- | -- |
| 05/18/2020 05/18/20 | For Sale | $179,900 | -23.8% | $100 / Sq Ft |
| 01/11/2019 01/11/19 | Sold | $236,000 | +31.8% | $131 / Sq Ft |
| 06/24/2016 06/24/16 | Sold | $179,000 | 0.0% | $99 / Sq Ft |
| 01/01/1970 01/01/70 | Off Market | $179,000 | -- | -- |
| 01/01/1970 01/01/70 | Off Market | $236,000 | -- | -- |
Tax History Compared to Growth
Tax History
| Year | Tax Paid | Tax Assessment Tax Assessment Total Assessment is a certain percentage of the fair market value that is determined by local assessors to be the total taxable value of land and additions on the property. | Land | Improvement |
|---|---|---|---|---|
| 2024 | $1,563 | $58,750 | $7,975 | $50,775 |
| 2023 | $1,563 | $58,750 | $7,975 | $50,775 |
| 2022 | $1,452 | $58,750 | $7,975 | $50,775 |
| 2021 | $1,452 | $58,750 | $7,975 | $50,775 |
| 2020 | $1,376 | $58,750 | $7,975 | $50,775 |
| 2019 | $1,376 | $47,025 | $7,975 | $39,050 |
| 2018 | $1,284 | $47,025 | $7,975 | $39,050 |
| 2017 | $1,284 | $47,025 | $7,975 | $39,050 |
| 2016 | $1,284 | $47,025 | $7,975 | $39,050 |
| 2015 | $1,319 | $47,025 | $7,975 | $39,050 |
| 2014 | $1,214 | $43,263 | $0 | $0 |
Agents Affiliated with this Home
-
Natalie Stout

Seller's Agent in 2025
Natalie Stout
The Realty Firm - Smithville
(931) 267-9509
227 Total Sales
-
Brian Craven
B
Seller's Agent in 2020
Brian Craven
Craven Realty & Auction
(931) 808-6724
42 Total Sales
-
N
Buyer's Agent in 2020
NONMLS NONMLS
-
Elaina Morgan

Seller's Agent in 2019
Elaina Morgan
True Blue Realty, LLC
(931) 252-0932
305 Total Sales
-
K
Buyer Co-Listing Agent in 2019
Kayla Wooley
The Realty Firm
Map
Source: Upper Cumberland Association of REALTORS®
MLS Number: 175397
APN: 083H-A-096.00
