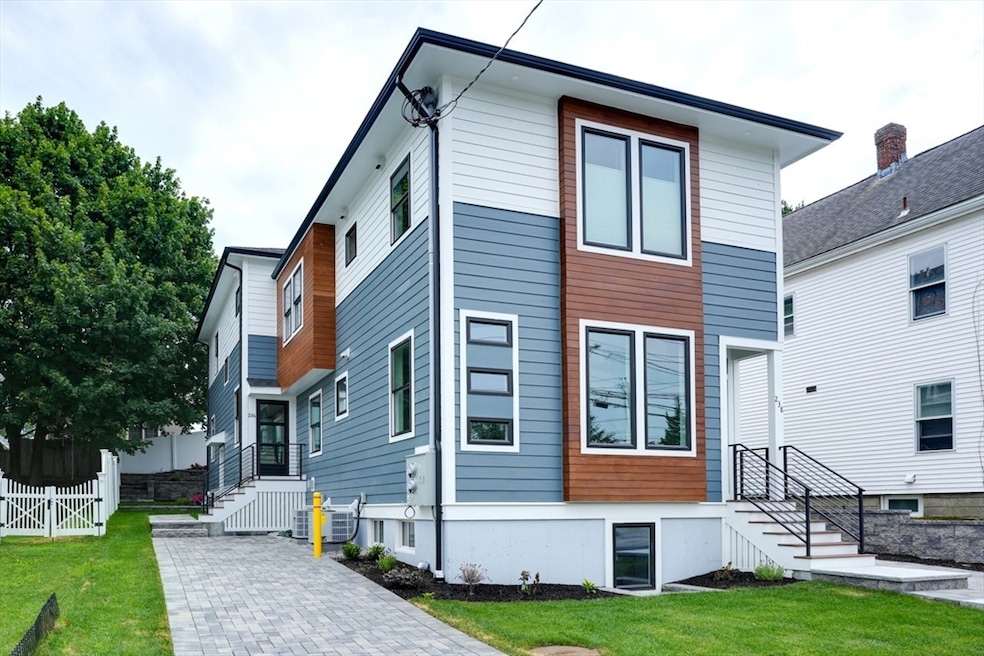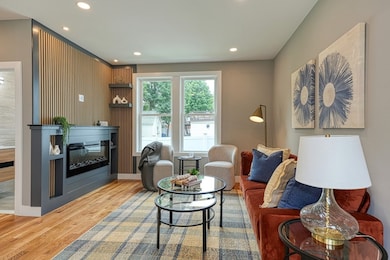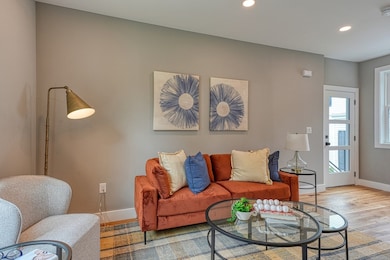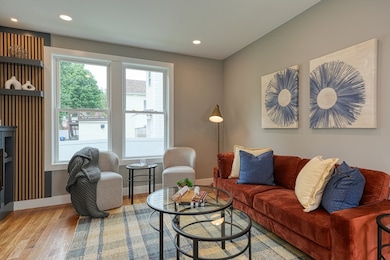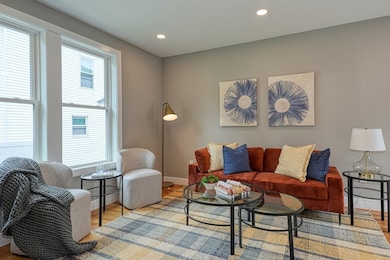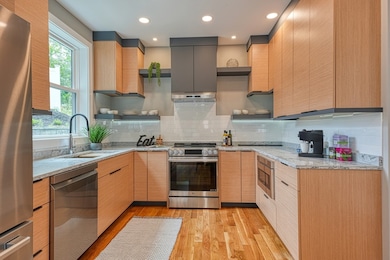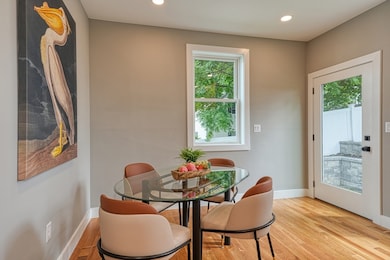
236 Sycamore St Watertown, MA 02472
Estimated payment $6,799/month
Highlights
- Property is near public transit
- Solid Surface Countertops
- Jogging Path
- Wood Flooring
- Home Office
- Stainless Steel Appliances
About This Home
Experience the perfect blend of contemporary design and single-family like comfort in this stunning new townhouse near Waverley Square and the train station. This modern residence boasts seven spacious rooms, including three bedrooms and three and a half baths, offering a versatile floor plan ideal for various lifestyles including an in law or au paire. Step inside to find beautiful hardwood floors throughout, enhancing the warmth and sophistication of the space. The lower level features a family room, office, and full bathroom, providing a retreat for work or relaxation. The open-concept kitchen and dining area create a seamless flow for gatherings, while high-end finishes elevate the aesthetic.With two dedicated parking spaces, convenience meets luxury in this exceptional home. Whether you’re commuting or exploring the neighborhood, you’ll appreciate the prime location. Don’t miss out on this captivating new construction if your seeking modern elegance and everyday functionality
Townhouse Details
Home Type
- Townhome
Est. Annual Taxes
- $5,476
Year Built
- Built in 2025
HOA Fees
- $250 Monthly HOA Fees
Home Design
- Frame Construction
- Spray Foam Insulation
- Shingle Roof
Interior Spaces
- 3-Story Property
- Recessed Lighting
- Insulated Windows
- Living Room with Fireplace
- Home Office
- Basement
- Laundry in Basement
Kitchen
- Range
- Microwave
- Dishwasher
- Stainless Steel Appliances
- Solid Surface Countertops
- Disposal
Flooring
- Wood
- Tile
- Vinyl
Bedrooms and Bathrooms
- 3 Bedrooms
- Primary bedroom located on second floor
- Walk-In Closet
Laundry
- Dryer
- Washer
Parking
- 2 Car Parking Spaces
- Paved Parking
- Open Parking
- Off-Street Parking
- Deeded Parking
Schools
- Cunniff Elementary School
- WMS Middle School
- WHS High School
Utilities
- Forced Air Heating and Cooling System
- 2 Cooling Zones
- 2 Heating Zones
- Heat Pump System
- 200+ Amp Service
Additional Features
- Energy-Efficient Thermostat
- Property is near public transit
Listing and Financial Details
- Home warranty included in the sale of the property
- Assessor Parcel Number 850383
Community Details
Overview
- Association fees include insurance, reserve funds
- 2 Units
- 236 238 Sycamore Street Condominium Community
Amenities
- Shops
Recreation
- Park
- Jogging Path
Pet Policy
- Call for details about the types of pets allowed
Map
Home Values in the Area
Average Home Value in this Area
Tax History
| Year | Tax Paid | Tax Assessment Tax Assessment Total Assessment is a certain percentage of the fair market value that is determined by local assessors to be the total taxable value of land and additions on the property. | Land | Improvement |
|---|---|---|---|---|
| 2025 | $5,476 | $468,800 | $468,800 | $0 |
| 2024 | $6,282 | $536,900 | $448,900 | $88,000 |
| 2023 | $6,981 | $514,100 | $427,500 | $86,600 |
| 2022 | $6,446 | $486,500 | $406,100 | $80,400 |
| 2021 | $5,786 | $472,300 | $391,900 | $80,400 |
| 2020 | $5,560 | $458,000 | $377,600 | $80,400 |
| 2019 | $5,473 | $424,900 | $363,400 | $61,500 |
| 2018 | $5,583 | $414,500 | $356,300 | $58,200 |
| 2017 | $4,942 | $355,800 | $306,400 | $49,400 |
| 2016 | $4,612 | $337,100 | $292,100 | $45,000 |
| 2015 | $4,746 | $315,800 | $270,800 | $45,000 |
| 2014 | $4,404 | $294,400 | $249,400 | $45,000 |
Property History
| Date | Event | Price | Change | Sq Ft Price |
|---|---|---|---|---|
| 07/09/2025 07/09/25 | For Sale | $1,100,000 | -- | $599 / Sq Ft |
Purchase History
| Date | Type | Sale Price | Title Company |
|---|---|---|---|
| Deed | $246,000 | -- | |
| Deed | $246,000 | -- | |
| Deed | $246,000 | -- |
Mortgage History
| Date | Status | Loan Amount | Loan Type |
|---|---|---|---|
| Open | $860,000 | Stand Alone Refi Refinance Of Original Loan | |
| Closed | $860,000 | Stand Alone Refi Refinance Of Original Loan | |
| Closed | $247,500 | New Conventional | |
| Closed | $430,000 | Purchase Money Mortgage | |
| Closed | $70,000 | No Value Available |
Similar Homes in the area
Source: MLS Property Information Network (MLS PIN)
MLS Number: 73401727
APN: WATE-000528-000013-000078
- 238 Sycamore St Unit 238
- 220 Sycamore St
- 253 Sycamore St Unit 1
- 1026-1028 Belmont St
- 57 Prospect St
- 960 Belmont St Unit 44 Bld D
- 139 Madison Ave
- 19 Burnham St Unit C2
- 45 Pierce Rd
- 71 Webster St
- 54 Pierce Rd Unit 54
- 358 Lexington St
- 50 Jefferson Ave
- 106 Pierce Rd Unit 106
- 223 Warren St
- 159 White St Unit 159
- 36 Beaver St
- 287 Lexington St
- 28 Whitney St
- 124-126 Chapman St
- 214 Sycamore St Unit 2
- 47 Circuit Ln
- 1106 Belmont St
- 17 Piermont St
- 162 Sycamore St
- 22 Chandler St Unit 2
- 73 Burnham St Unit 73
- 73 Burnham St
- 71 Burnham St Unit 1
- 63 Burnham St Unit Apartment C
- 315 Warren St
- 43 Burnham St Unit A-1
- 37 Burnham St
- 324 Lexington St Unit 324
- 324 Lexington St Unit 1
- 16 Grant Ave
- 578 Trapelo Rd Unit 1st Floor
- 206 Lexington St
- 23 Thayer St Unit 1
- 7 Ellen Terrace Unit 7
