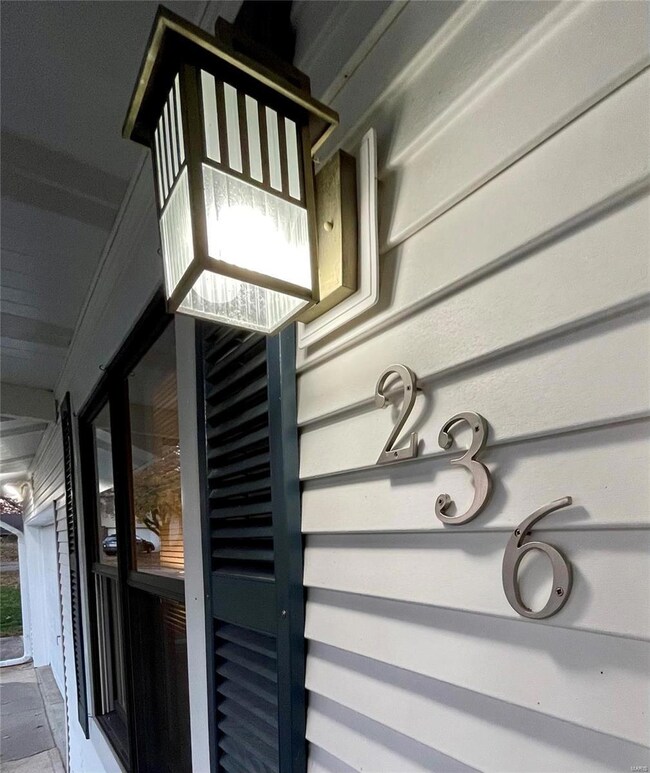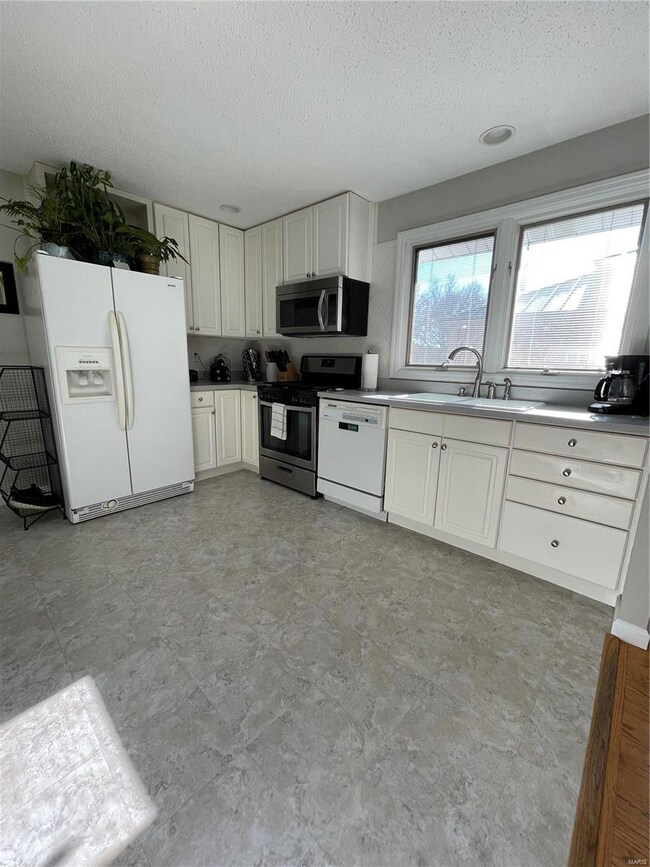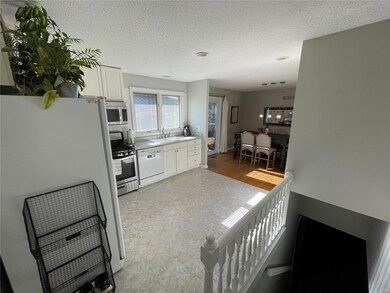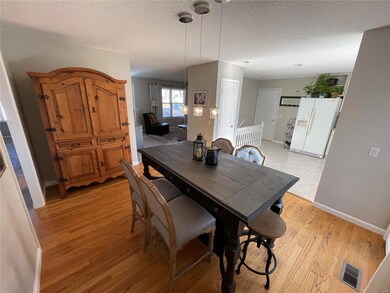
236 Valleyoak Ct Ballwin, MO 63021
Highlights
- Ranch Style House
- Wood Flooring
- Lower Floor Utility Room
- Oak Brook Elementary School Rated A
- Den
- Gazebo
About This Home
As of January 2022Looking for that perfect family home in the fabulous Parkway School district? This is your opportunity! NEW TRANE HVAC and ROOF installed in 2020 and 2021 respectively. The fenced backyard is luxuriously finished, with a beautiful gazebo, fire pit area, and gas lit tiki torches. Friends and family will be begging for those BBQ invites. The main floor has an open floor plan with nice flow throughout the home, beautiful views of the back and front yard, and freshly renovated full bathroom. Finished lower level includes a room that could serve as an office or playroom, a full bathroom with an updated shower, a wet bar with mini-fridge, and a perfect tool room/storage area. A short walk away from the beautiful Brightfield Park. This beautifully maintained lot with an large driveway on a quiet cul-de-sac street makes this a perfect home for a family to enjoy!
Last Agent to Sell the Property
Worth Clark Realty License #2021036374 Listed on: 11/26/2021

Home Details
Home Type
- Single Family
Est. Annual Taxes
- $3,304
Year Built
- Built in 1979
Lot Details
- 9,453 Sq Ft Lot
- Lot Dimensions are 121 x 120
- Cul-De-Sac
- Fenced
- Level Lot
HOA Fees
- $10 Monthly HOA Fees
Parking
- 2 Car Attached Garage
Home Design
- Ranch Style House
- Traditional Architecture
- Brick Veneer
- Vinyl Siding
Interior Spaces
- Family Room
- Living Room
- Formal Dining Room
- Den
- Lower Floor Utility Room
- Wood Flooring
Kitchen
- Eat-In Kitchen
- Gas Oven or Range
- Gas Cooktop
- <<microwave>>
- Dishwasher
Bedrooms and Bathrooms
- 3 Main Level Bedrooms
- Walk-In Closet
- 2 Full Bathrooms
Laundry
- Dryer
- Washer
Basement
- Basement Fills Entire Space Under The House
- Basement Ceilings are 8 Feet High
- Fireplace in Basement
- Finished Basement Bathroom
Outdoor Features
- Gazebo
Schools
- Oak Brook Elem. Elementary School
- Southwest Middle School
- Parkway South High School
Utilities
- Forced Air Heating and Cooling System
- Heating System Uses Gas
- Underground Utilities
- Gas Water Heater
Listing and Financial Details
- Assessor Parcel Number 24R-14-1265
Ownership History
Purchase Details
Home Financials for this Owner
Home Financials are based on the most recent Mortgage that was taken out on this home.Purchase Details
Home Financials for this Owner
Home Financials are based on the most recent Mortgage that was taken out on this home.Purchase Details
Home Financials for this Owner
Home Financials are based on the most recent Mortgage that was taken out on this home.Similar Homes in Ballwin, MO
Home Values in the Area
Average Home Value in this Area
Purchase History
| Date | Type | Sale Price | Title Company |
|---|---|---|---|
| Warranty Deed | -- | New Title Company Name | |
| Personal Reps Deed | -- | Investors Title Co Clayton | |
| Warranty Deed | $139,900 | -- |
Mortgage History
| Date | Status | Loan Amount | Loan Type |
|---|---|---|---|
| Open | $286,150 | New Conventional | |
| Previous Owner | $130,000 | New Conventional | |
| Previous Owner | $100,000 | No Value Available |
Property History
| Date | Event | Price | Change | Sq Ft Price |
|---|---|---|---|---|
| 01/10/2022 01/10/22 | Sold | -- | -- | -- |
| 11/27/2021 11/27/21 | Pending | -- | -- | -- |
| 11/26/2021 11/26/21 | For Sale | $285,000 | +26.9% | $125 / Sq Ft |
| 11/26/2019 11/26/19 | Sold | -- | -- | -- |
| 10/23/2019 10/23/19 | Price Changed | $224,500 | -4.3% | $80 / Sq Ft |
| 10/17/2019 10/17/19 | For Sale | $234,500 | -- | $83 / Sq Ft |
Tax History Compared to Growth
Tax History
| Year | Tax Paid | Tax Assessment Tax Assessment Total Assessment is a certain percentage of the fair market value that is determined by local assessors to be the total taxable value of land and additions on the property. | Land | Improvement |
|---|---|---|---|---|
| 2023 | $3,304 | $51,630 | $20,370 | $31,260 |
| 2022 | $3,046 | $43,230 | $20,370 | $22,860 |
| 2021 | $3,028 | $43,230 | $20,370 | $22,860 |
| 2020 | $2,569 | $34,700 | $16,950 | $17,750 |
| 2019 | $2,540 | $34,700 | $16,950 | $17,750 |
| 2018 | $2,538 | $32,170 | $12,730 | $19,440 |
| 2017 | $2,466 | $32,170 | $12,730 | $19,440 |
| 2016 | $2,340 | $29,030 | $10,180 | $18,850 |
| 2015 | $2,449 | $29,030 | $10,180 | $18,850 |
| 2014 | $2,359 | $29,870 | $7,680 | $22,190 |
Agents Affiliated with this Home
-
Daniel Lang

Seller's Agent in 2022
Daniel Lang
Worth Clark Realty
(314) 651-2462
2 in this area
10 Total Sales
-
Brad Elsner
B
Buyer's Agent in 2022
Brad Elsner
Worth Clark Realty
(314) 630-7490
22 in this area
352 Total Sales
-
Lucia George
L
Seller's Agent in 2019
Lucia George
Coldwell Banker Realty - Gundaker
(314) 210-4711
3 in this area
16 Total Sales
-
Kathryn Jewell

Buyer's Agent in 2019
Kathryn Jewell
RE/MAX
(314) 775-8566
5 in this area
164 Total Sales
Map
Source: MARIS MLS
MLS Number: MIS21082598
APN: 24R-14-1265
- 318 Windyoak Dr
- 126 Asilomar Ct
- 226 Arbor Trails Dr
- 106 Hollyleaf Dr
- 363 Windyoak Dr
- 334 Lauren Landing
- 178 Cascade Circle Dr
- 156 Cascade Terrace Dr
- 1456 Red Oak Plantation Dr
- 404 Applestone Dr
- 404 Arbor Spring Dr
- 366 Sorrento Dr
- 1307 Red Oak Plantation Dr
- 555 Vernal Hill Ct
- 730 Mark Wesley Ln
- 894 Napoli Dr
- 108 Tara Ridge Ct
- 1439 Greenfield Crossing Ct
- 361 Messina Dr
- 399 Genoa Dr






