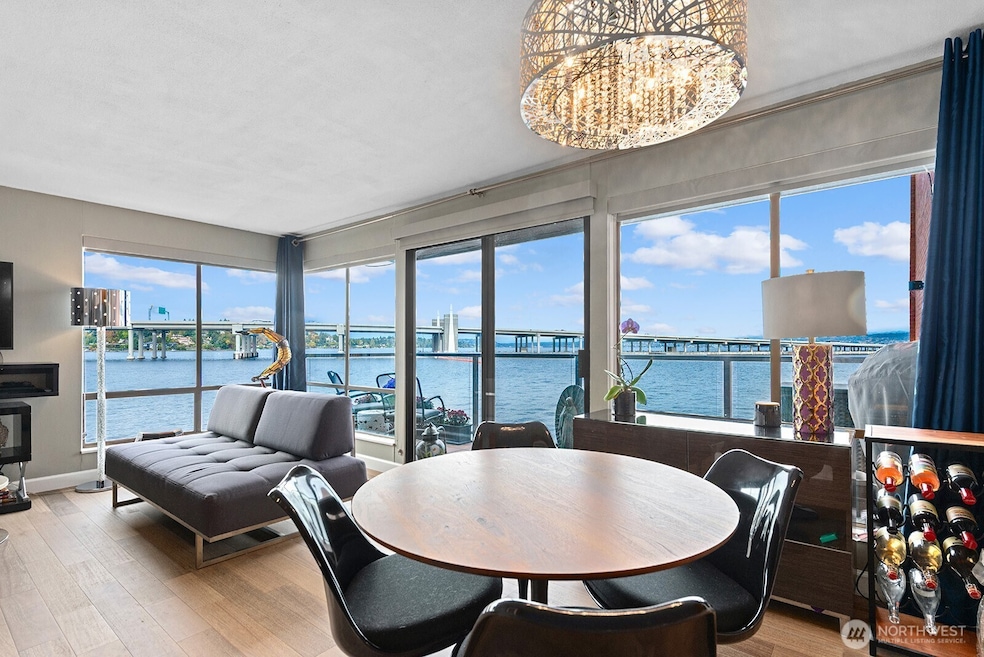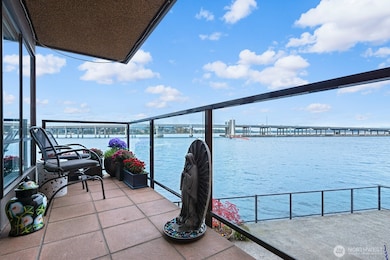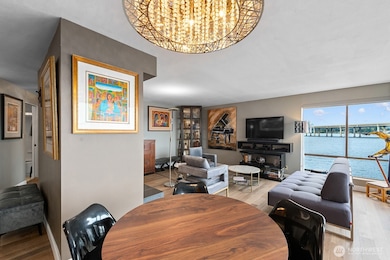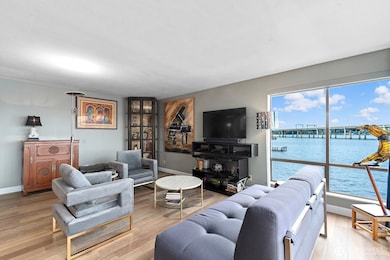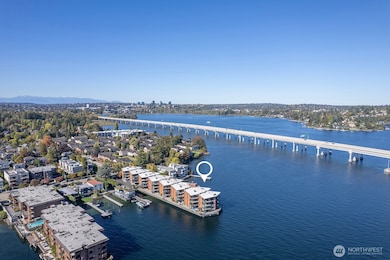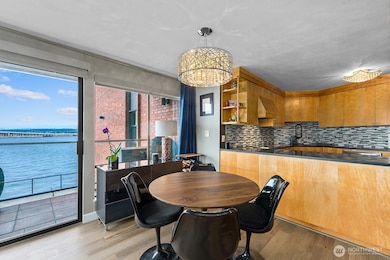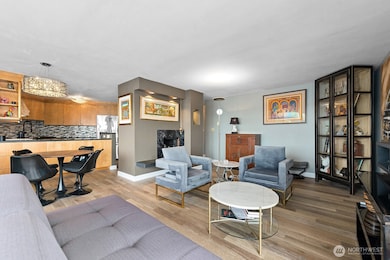Lake Shore West 2360 43rd Ave E Unit 214 Seattle, WA 98112
Estimated payment $4,885/month
Highlights
- Lake Front
- Boat Dock
- Gated Community
- McGilvra Elementary School Rated A
- Fitness Center
- Property is near public transit
About This Home
Floating above the lake, grounded in tranquility. Lake Shore West is Madison Park’s hidden gem — where nature’s calm meets city ease. Perched at the quiet north end, Residence #214 is a coveted end corner home offering rare privacy and seamless lakefront living. Panoramic views shimmer north and east, setting the stage for morning coffee or sunset cocktails on your private deck. Newly refreshed with hardwood floors and paint, this move-in-ready retreat features a rare in-unit washer/dryer, dedicated parking, and effortless access to downtown and Highway 520 to the Eastside. Moments from Madison Park’s boutiques, cafés, and waterfront park, this home is lakefront living at its most serene and sophisticated.
Source: Northwest Multiple Listing Service (NWMLS)
MLS#: 2446795
Property Details
Home Type
- Co-Op
Est. Annual Taxes
- $5,452
Year Built
- Built in 1966
Lot Details
- 1.5 Acre Lot
- Lake Front
- Open Space
- End Unit
- Street terminates at a dead end
- East Facing Home
HOA Fees
- $1,027 Monthly HOA Fees
Property Views
Home Design
- Modern Architecture
- Flat Roof Shape
- Brick Exterior Construction
- Bitumen Roof
- Metal Construction or Metal Frame
- Vinyl Construction Material
Interior Spaces
- 813 Sq Ft Home
- 4-Story Property
- Wood Burning Fireplace
- Insulated Windows
Kitchen
- Electric Oven or Range
- Stove
- Microwave
- Ice Maker
- Dishwasher
- Disposal
Flooring
- Engineered Wood
- Stone
- Marble
Bedrooms and Bathrooms
- 1 Main Level Bedroom
- Walk-In Closet
- Bathroom on Main Level
- 1 Full Bathroom
Laundry
- Electric Dryer
- Washer
Parking
- 1 Parking Space
- Open Parking
Outdoor Features
- Bulkhead
- Docks
Location
- Property is near public transit
- Property is near a bus stop
Utilities
- Radiant Heating System
- Water Heater
- Cable TV Available
Listing and Financial Details
- Down Payment Assistance Available
- Visit Down Payment Resource Website
- Assessor Parcel Number 4141700220
Community Details
Overview
- Association fees include cable TV, central hot water, common area maintenance, earthquake insurance, internet, sewer, trash, water
- 52 Units
- Georgianna Chamberlain Association
- Lakeshore West Condo
- Madison Park Subdivision
- Park Phone (206) 388-0180 | Manager Georgianna Chamberlain
Amenities
- Laundry Facilities
- Elevator
- Lobby
Recreation
Pet Policy
- Dogs and Cats Allowed
Security
- Gated Community
Map
About Lake Shore West
Home Values in the Area
Average Home Value in this Area
Tax History
| Year | Tax Paid | Tax Assessment Tax Assessment Total Assessment is a certain percentage of the fair market value that is determined by local assessors to be the total taxable value of land and additions on the property. | Land | Improvement |
|---|---|---|---|---|
| 2024 | $5,452 | $570,000 | $179,200 | $390,800 |
| 2023 | $4,514 | $615,000 | $179,200 | $435,800 |
| 2022 | $4,529 | $533,000 | $179,200 | $353,800 |
| 2021 | $4,485 | $493,000 | $179,200 | $313,800 |
| 2020 | $4,954 | $464,000 | $179,200 | $284,800 |
| 2018 | $4,044 | $483,000 | $172,100 | $310,900 |
| 2017 | $3,350 | $409,000 | $153,000 | $256,000 |
| 2016 | $3,412 | $349,000 | $92,300 | $256,700 |
| 2015 | $3,439 | $348,000 | $92,300 | $255,700 |
| 2014 | -- | $360,000 | $92,300 | $267,700 |
| 2013 | -- | $297,000 | $92,300 | $204,700 |
Property History
| Date | Event | Price | List to Sale | Price per Sq Ft | Prior Sale |
|---|---|---|---|---|---|
| 10/23/2025 10/23/25 | For Sale | $649,000 | +83.0% | $798 / Sq Ft | |
| 01/03/2013 01/03/13 | Sold | $354,650 | 0.0% | $436 / Sq Ft | View Prior Sale |
| 11/23/2012 11/23/12 | Pending | -- | -- | -- | |
| 08/06/2012 08/06/12 | For Sale | $354,650 | -- | $436 / Sq Ft |
Purchase History
| Date | Type | Sale Price | Title Company |
|---|---|---|---|
| Warranty Deed | -- | None Available | |
| Warranty Deed | $354,650 | Chicago Title | |
| Warranty Deed | $270,000 | Fidelity Natio | |
| Warranty Deed | $115,000 | -- |
Mortgage History
| Date | Status | Loan Amount | Loan Type |
|---|---|---|---|
| Previous Owner | $344,010 | No Value Available | |
| Previous Owner | $216,000 | No Value Available | |
| Closed | $30,000 | No Value Available |
Source: Northwest Multiple Listing Service (NWMLS)
MLS Number: 2446795
APN: 414170-0220
- 2360 43rd Ave E Unit 211
- 2360 43rd Ave E Unit 404
- 2320 43rd Ave E Unit 15A
- 2040 43rd Ave E Unit 402
- 2031 42nd Ave E
- 2500 Canterbury Ln E Unit 302
- 2501 Canterbury Ln E Unit 106
- 2501 Canterbury Ln E Unit 221
- 2502 Canterbury Ln E Unit 406
- 2540 39th Ave E Unit 5
- 1929 42nd Ave E Unit B
- 2538 39th Ave E Unit 6
- 2105 38th Ave E
- 1620 43rd Ave E Unit 8C
- 1620 43rd Ave E Unit 1B
- 1620 43rd Ave E Unit 5B
- 1616 41st Ave E Unit 301
- 1600 43rd Ave E Unit 201
- 1615 39th Ave E
- 3038 E Laurelhurst Dr NE
- 2216 19th Ave E
- 4521 49th Ave NE
- 4516 Union Bay Place NE
- 4600 Union Bay Place NE
- 4609 Union Bay Place NE
- 2207 E Republican St
- 1505 E Galer St Unit 3
- 514 E 19th Ave Unit 411
- 2249 NE 46th St
- 1724 26th Ave
- 4715 25th Ave NE
- 4906 25th Ave NE
- 116 21st Ave E Unit B
- 4704-4708 22nd Ave NE
- 2112 E Denny Way
- 2404 79th Ave NE
- 5000 25th Ave NE
- 4801 24th Ave NE
- 605 15th Ave E
- 4536 20th Ave NE
