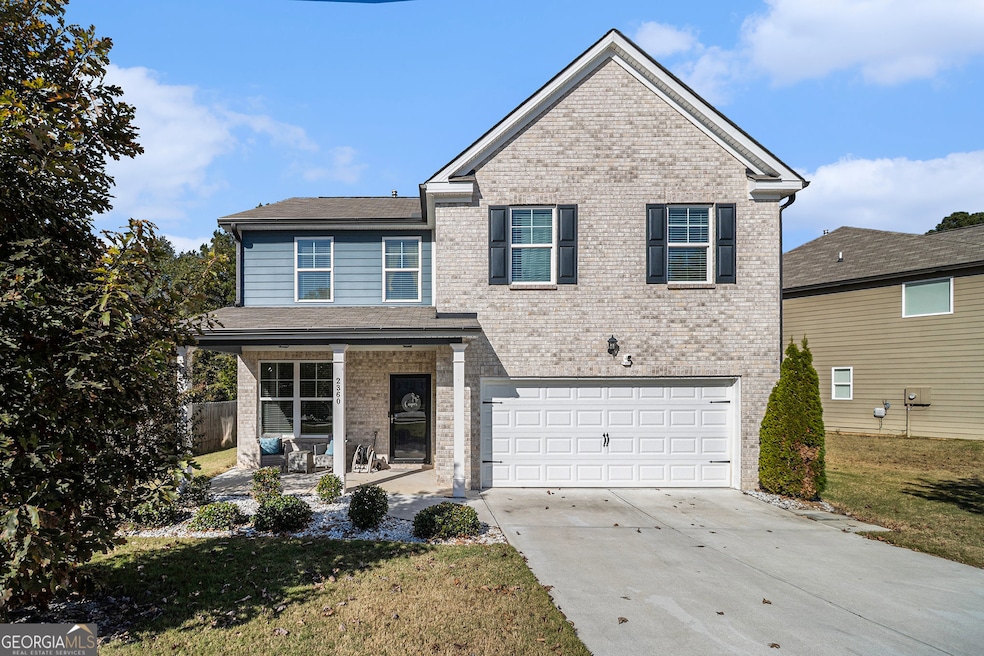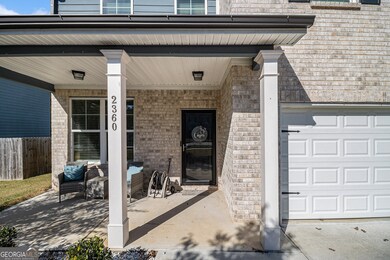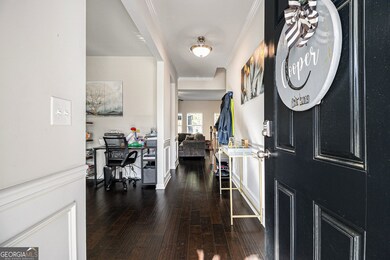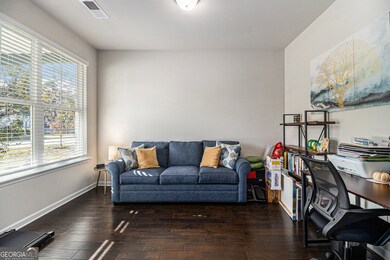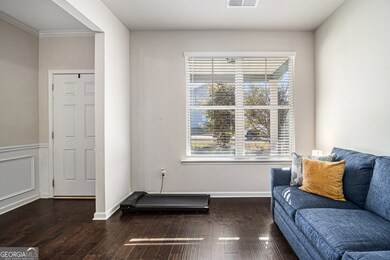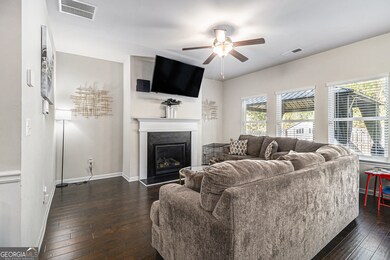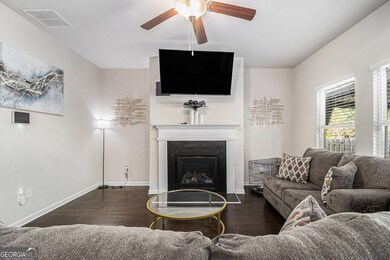Estimated payment $2,035/month
Highlights
- Lake View
- Community Lake
- Private Lot
- Craftsman Architecture
- Dining Room Seats More Than Twelve
- Wood Flooring
About This Home
4.5% Assumable FHA with Roam! Welcome to this stunning 3 bedroom, 2.5 bathroom home located in the highly desirable Phillips Trace community, where neighbors truly feel like family. This beautifully maintained home sits on an ideal lot with serene lake access, offering a peaceful and picturesque setting rarely found at this price point. From the moment you enter, you'll appreciate the thoughtful floorplan and modern finishes designed for both style and function. The spacious kitchen serves as the heart of the home, featuring a large center island, granite countertops, stainless steel appliances, and ample cabinetry-perfect for cooking, entertaining, or casual family meals. The open-concept main level flows seamlessly into the family room and dining area, creating a warm and inviting atmosphere filled with natural light. Step outside to enjoy the fenced-in backyard with an extended patio, ideal for outdoor entertaining, relaxing evenings, or a safe play area for pets and kids. Upstairs, the home continues to impress with two generously sized secondary bedrooms, a full bathroom, and a convenient laundry room. The luxurious primary suite offers a true retreat with its spacious sitting area, oversized walk-in closet, and a beautifully updated en-suite bathroom featuring a separate soaking tub and shower. Located in a community known for its welcoming atmosphere, Phillips Trace offers a sense of connection and comfort that's hard to find. Enjoy convenient access to schools, shopping, dining, and major interstates, making your daily commute and errands a breeze. This home combines modern living, thoughtful design, and community charm-all in one perfect package. Don't miss your opportunity to call this one home!
Home Details
Home Type
- Single Family
Est. Annual Taxes
- $3,895
Year Built
- Built in 2019
Lot Details
- 8,276 Sq Ft Lot
- Back Yard Fenced
- Private Lot
- Level Lot
HOA Fees
- $50 Monthly HOA Fees
Home Design
- Craftsman Architecture
- Traditional Architecture
- Slab Foundation
- Composition Roof
- Brick Front
Interior Spaces
- 2,180 Sq Ft Home
- 2-Story Property
- Ceiling Fan
- Double Pane Windows
- Entrance Foyer
- Family Room with Fireplace
- Dining Room Seats More Than Twelve
- Lake Views
- Pull Down Stairs to Attic
Kitchen
- Breakfast Area or Nook
- Microwave
- Dishwasher
- Kitchen Island
Flooring
- Wood
- Carpet
- Tile
Bedrooms and Bathrooms
- 3 Bedrooms
- Walk-In Closet
- Double Vanity
- Soaking Tub
Laundry
- Laundry Room
- Laundry on upper level
Home Security
- Carbon Monoxide Detectors
- Fire and Smoke Detector
Parking
- 2 Car Garage
- Off-Street Parking
Outdoor Features
- Patio
- Shed
Schools
- Panola Way Elementary School
- Lithonia Middle School
- Lithonia High School
Utilities
- Central Heating and Cooling System
Community Details
- Association fees include ground maintenance
- Phillips Trace Subdivision
- Community Lake
Map
Home Values in the Area
Average Home Value in this Area
Property History
| Date | Event | Price | List to Sale | Price per Sq Ft | Prior Sale |
|---|---|---|---|---|---|
| 11/12/2025 11/12/25 | For Sale | $315,000 | +30.0% | $144 / Sq Ft | |
| 07/06/2020 07/06/20 | Sold | $242,259 | +1.9% | $114 / Sq Ft | View Prior Sale |
| 01/19/2020 01/19/20 | Pending | -- | -- | -- | |
| 10/19/2019 10/19/19 | Price Changed | $237,756 | +1.3% | $112 / Sq Ft | |
| 09/19/2019 09/19/19 | Price Changed | $234,603 | -2.1% | $110 / Sq Ft | |
| 07/29/2019 07/29/19 | Price Changed | $239,603 | -2.0% | $113 / Sq Ft | |
| 07/05/2019 07/05/19 | Price Changed | $244,603 | -0.3% | $115 / Sq Ft | |
| 06/20/2019 06/20/19 | For Sale | $245,234 | -- | $115 / Sq Ft |
Source: Georgia MLS
MLS Number: 10642154
- 6117 Creekford Dr
- 6241 Noreen Way
- 6218 Creekford Ln
- 6248 Creekford Ln
- 6235 Creekford Ln
- 2216 Marbut Farms Trace
- 6248 Marbut Farms Ln
- 6255 Creekford Ln Unit 4
- 6300 Creekford Ln
- 6175 Creekford Dr
- 6315 Noreen Way
- 2211 Jonathan Ave
- 2294 Wellington Cir Unit 2294
- 6185 Marbut Farms Chase
- 2247 Cherokee Valley Dr
- 2356 Cove Rd
- 2222 Wellington Cir
- 6165 Charring Cross Ct Unit 3
- 6202 Saint Christophers Ct
- 6111 Creekford Dr
- 6238 Marbut Farms Ln
- 6301 Marbut Farms Trail
- 2287 Rambling Way
- 2187 Wellington Cir
- 2281 Rambling Way
- 2596 Wellington Walk Place
- 2915 Russ Ln
- 2609 Wellington Walk Place
- 2391 Cove Rd
- 2239 Cherokee Valley Cir
- 2398 Cragstone Ct Unit 2398 Cragstone CT, Lithon
- 2318 Cherokee Valley Cir
- 6367 Kennonbriar Ct
- 2227 Cherokee Valley Cir
- 1970 Corners Cir
- 6075 Cherokee Valley Ln
- 2325 Woodcrest Walk
- 6410 Kennonbriar Ct
- 6134 Raintree Bend
