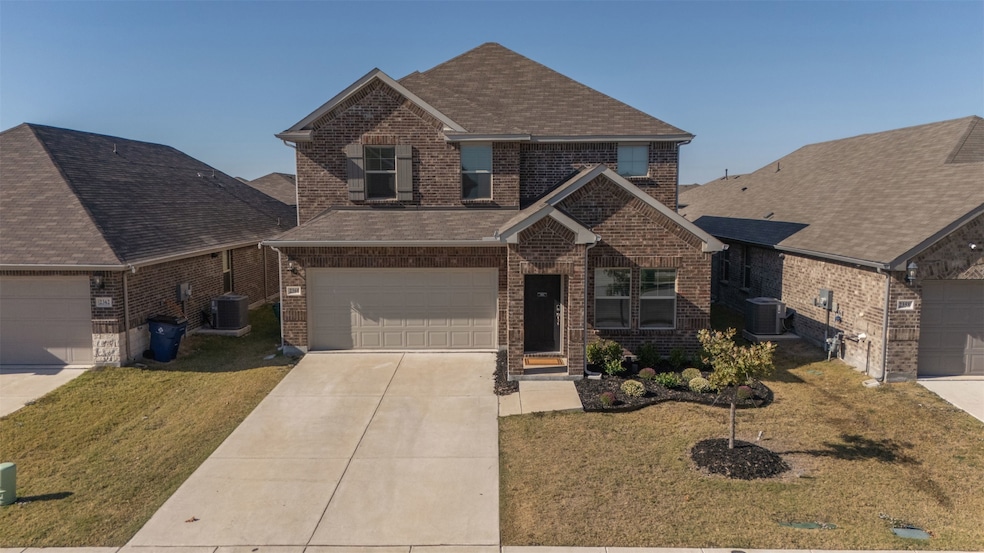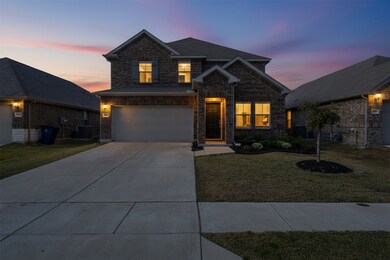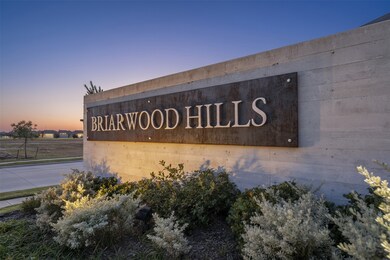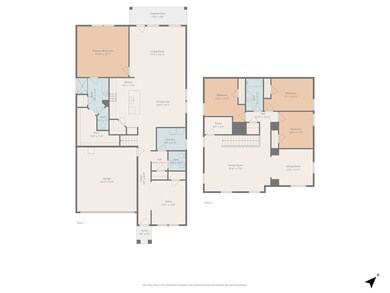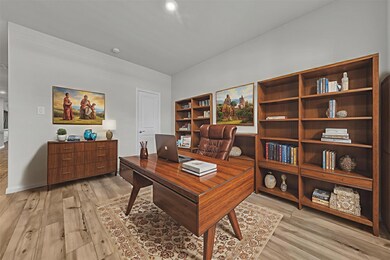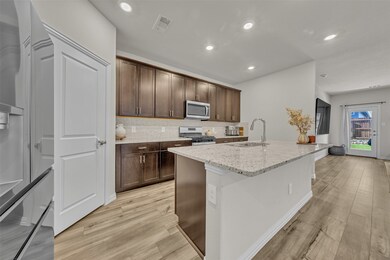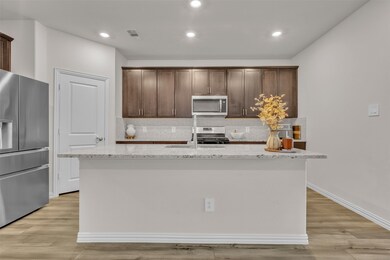2360 Aspen Hill Dr Forney, TX 75126
Devonshire NeighborhoodEstimated payment $2,965/month
Highlights
- Traditional Architecture
- Covered Patio or Porch
- 2 Car Attached Garage
- Loft
- Enclosed Parking
- Smart Home
About This Home
Discover the perfect blend of space, comfort, and flexibility! This beautifully designed 4 bedroom, 2.5 bath home has room for everyone — plus a layout that adapts to your lifestyle. The primary suite on the main level offers a peaceful retreat with a private bath and a large walk-in closet. A bonus room with a closet downstairs can easily serve as a 5th bedroom, formal dining, home office, or playroom — the choice is yours! The open-concept living area and kitchen create the perfect gathering space for family and friends, featuring plenty of storage, counter space, and natural light. Upstairs, you'll find 3 additional bedrooms, a full bathroom, a spacious game room and an additional bonus room providing endless options for work, play, or relaxation. Enjoy evenings in your private backyard or take advantage of nearby schools, shopping, dining, and easy highway access. This home truly has it all — space, versatility, and a welcoming Forney location you’ll love calling home!
Listing Agent
Keller Williams Fort Worth Brokerage Phone: 817-920-7700 License #0796056 Listed on: 11/12/2025

Home Details
Home Type
- Single Family
Est. Annual Taxes
- $10,330
Year Built
- Built in 2024
Lot Details
- 5,271 Sq Ft Lot
- Wood Fence
- Level Lot
- Cleared Lot
- Back Yard
HOA Fees
- $54 Monthly HOA Fees
Parking
- 2 Car Attached Garage
- Enclosed Parking
- Front Facing Garage
- Single Garage Door
- Driveway
- Open Parking
Home Design
- Traditional Architecture
- Brick Exterior Construction
- Slab Foundation
- Composition Roof
Interior Spaces
- 2,887 Sq Ft Home
- 2-Story Property
- Loft
- Smart Home
- Laundry in Utility Room
Kitchen
- Gas Oven
- Gas Cooktop
- Microwave
- Dishwasher
Flooring
- Carpet
- Ceramic Tile
- Luxury Vinyl Plank Tile
Bedrooms and Bathrooms
- 4 Bedrooms
Outdoor Features
- Covered Patio or Porch
Schools
- Crosby Elementary School
- North Forney High School
Utilities
- Central Heating and Cooling System
- Heat Pump System
- High Speed Internet
Community Details
- Association fees include all facilities, management
- Neighborhood Management, Inc. Association
- Briarwood Hills Subdivision
Listing and Financial Details
- Legal Lot and Block 31 / N
- Assessor Parcel Number 230439
Map
Home Values in the Area
Average Home Value in this Area
Tax History
| Year | Tax Paid | Tax Assessment Tax Assessment Total Assessment is a certain percentage of the fair market value that is determined by local assessors to be the total taxable value of land and additions on the property. | Land | Improvement |
|---|---|---|---|---|
| 2025 | $11,261 | $375,463 | $75,000 | $300,463 |
| 2024 | -- | $409,994 | $90,000 | $319,994 |
Property History
| Date | Event | Price | List to Sale | Price per Sq Ft | Prior Sale |
|---|---|---|---|---|---|
| 11/12/2025 11/12/25 | For Sale | $389,000 | +0.9% | $135 / Sq Ft | |
| 03/01/2024 03/01/24 | Sold | -- | -- | -- | View Prior Sale |
| 02/06/2024 02/06/24 | Pending | -- | -- | -- | |
| 01/30/2024 01/30/24 | For Sale | $385,397 | -- | $133 / Sq Ft |
Purchase History
| Date | Type | Sale Price | Title Company |
|---|---|---|---|
| Special Warranty Deed | -- | Carefree Title Agency Inc |
Mortgage History
| Date | Status | Loan Amount | Loan Type |
|---|---|---|---|
| Open | $369,897 | VA |
Source: North Texas Real Estate Information Systems (NTREIS)
MLS Number: 21100498
APN: 230439
- 1322 Cress Garden Ln
- 1347 Cress Garden Ln
- 2275 Cliff Springs Dr
- 2037 Pine Stone Ln
- 1652 Briar Hunt Dr
- 2417 Cornwall Ln
- 2415 Cornwall Ln
- 1635 Briar Hunt Dr
- 2413 Cornwall Ln
- 2508 Penzance Cove
- 16360 University Dr
- Dewberry II Plan at Devonshire - Classic 60-65
- Primrose FE II Plan at Devonshire - Classic 60-65
- Hawthorne II Plan at Devonshire - Classic 50-55
- Violet III Plan at Devonshire - Classic 60-65
- Dewberry II Plan at Devonshire - Classic 50-55
- Dewberry III Plan at Devonshire - Classic 50-55
- Carolina Plan at Devonshire - Classic 50-55
- Violet II Plan at Devonshire - Classic 60-65
- Rose II Plan at Devonshire - Classic 50-55
- 2288 Cliff Springs Dr
- 2357 Aspen Hill Dr
- 2275 Cliff Springs Dr
- 2234 Cliff Springs Dr
- 2001 Pine Stone Ln
- 2219 Desmond Dr
- 2363 Aspen Hl Dr
- 2343 Aspen Hill Dr
- 1729 High Perch Ln
- 1213 Falcon Heights Dr
- 1263 Falcon Heights Dr
- 1271 Falcon Heights Dr
- 1663 Gracehill Way
- 1618 Thurlow Trail
- 1263 Falcon Hts Dr
- 1165 Barbary Fields St
- 1432 Martingale Ln
- 1438 Martingale Ln
- 2014 Knoxbridge Rd
- 1123 Barbary Fields St
