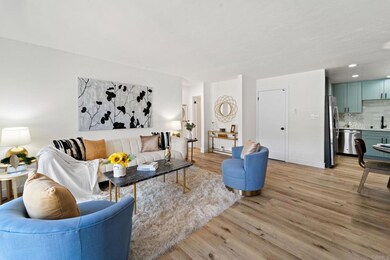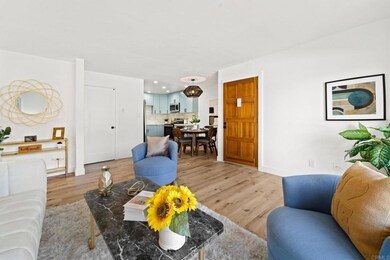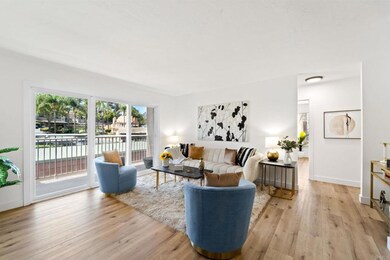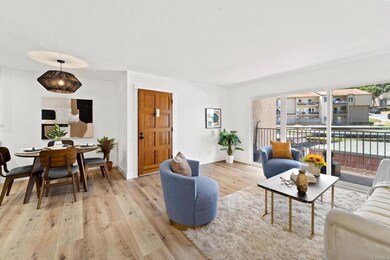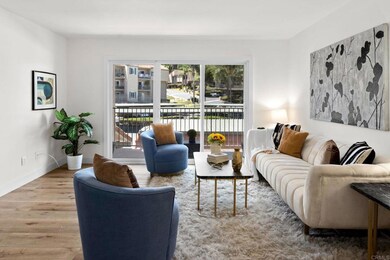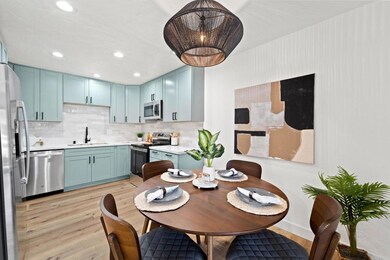
2360 Hosp Way Unit 329 Carlsbad, CA 92008
Estimated Value: $526,000 - $567,000
Highlights
- No Units Above
- Gated Parking
- Updated Kitchen
- Buena Vista Elementary Rated A
- Gated Community
- Modern Architecture
About This Home
As of September 2024Welcome to Coastal Living at Its Best in Carlsbad! This beautifully updated 2-bedroom, 2-bathroom condo offers the perfect blend of comfort, convenience, and the relaxed beach lifestyle. The bright and spacious living area is bathed in natural light, thanks to large sliding doors that lead to your private outdoor space—ideal for relaxation or entertaining. The modern kitchen features sleek stainless steel appliances, elegant quartz countertops, and ample storage, making it both stylish and functional. Enjoy the luxury of fully renovated bathrooms, designed for comfort and convenience. Within the community, you’ll find a resort-style pool and spa, perfect for unwinding, along with tennis courts for staying active. The clubhouse provides a great space for hosting events or socializing with neighbors, and the gated community offers added security and peace of mind. For nature lovers, there’s direct access to Hosp Grove Park, offering scenic hikes and outdoor activities right in your backyard. This prime location is just minutes from Carlsbad's stunning beaches, and you’re a stone’s throw from Carlsbad Village, where an array of shops, restaurants, and cafes await. With convenient freeway access, commuting and exploring the greater San Diego area is a breeze. Nearby parks and trails make it perfect for outdoor enthusiasts who love the California sunshine. Don’t miss your chance to own this piece of paradise in one of Carlsbad’s most sought-after communities. Whether you’re seeking a primary residence, a vacation getaway, or a savvy investment, this coastal condo has it all!
Last Agent to Sell the Property
Real Broker License #02082015 Listed on: 08/24/2024
Property Details
Home Type
- Condominium
Est. Annual Taxes
- $4,148
Year Built
- Built in 1975 | Remodeled
Lot Details
- 6
HOA Fees
- $504 Monthly HOA Fees
Home Design
- Modern Architecture
- Turnkey
Interior Spaces
- 944 Sq Ft Home
- 1-Story Property
- Recessed Lighting
- Double Pane Windows
- Entryway
- Family Room Off Kitchen
- Living Room
- Vinyl Flooring
- Laundry Room
Kitchen
- Updated Kitchen
- Open to Family Room
- Eat-In Kitchen
- Built-In Range
- Microwave
- Dishwasher
- Quartz Countertops
- Self-Closing Drawers and Cabinet Doors
- Disposal
Bedrooms and Bathrooms
- 2 Bedrooms
- Remodeled Bathroom
- 2 Full Bathrooms
- Quartz Bathroom Countertops
- Bathtub
- Walk-in Shower
- Exhaust Fan In Bathroom
Parking
- 2 Open Parking Spaces
- 4 Parking Spaces
- 2 Detached Carport Spaces
- Parking Available
- Gated Parking
Additional Features
- Covered patio or porch
- No Units Above
- No Heating
Listing and Financial Details
- Tax Tract Number 10725
- Assessor Parcel Number 1672504253
Community Details
Overview
- 300 Units
- The Grove Association, Phone Number (619) 644-5675
- Foothills
Recreation
- Community Pool
- Hiking Trails
Security
- Gated Community
Ownership History
Purchase Details
Home Financials for this Owner
Home Financials are based on the most recent Mortgage that was taken out on this home.Purchase Details
Purchase Details
Home Financials for this Owner
Home Financials are based on the most recent Mortgage that was taken out on this home.Purchase Details
Home Financials for this Owner
Home Financials are based on the most recent Mortgage that was taken out on this home.Purchase Details
Home Financials for this Owner
Home Financials are based on the most recent Mortgage that was taken out on this home.Purchase Details
Home Financials for this Owner
Home Financials are based on the most recent Mortgage that was taken out on this home.Purchase Details
Home Financials for this Owner
Home Financials are based on the most recent Mortgage that was taken out on this home.Purchase Details
Home Financials for this Owner
Home Financials are based on the most recent Mortgage that was taken out on this home.Purchase Details
Similar Homes in Carlsbad, CA
Home Values in the Area
Average Home Value in this Area
Purchase History
| Date | Buyer | Sale Price | Title Company |
|---|---|---|---|
| Hammell Adam J | $565,000 | Lawyers Title Company | |
| Jge Investments Llc | $421,500 | Lawyers Title | |
| Robbin Michael | $300,000 | Fidelity National Title Co | |
| Williams Tami L | -- | Fidelity National Title Co | |
| Williams Tami L | -- | Fidelity National Title Co | |
| Williams Tami L | $46,000 | American Title | |
| Pnc Bank Na | $84,566 | First American Title Ins Co | |
| Federal National Mortgage Association | -- | First American Title Ins Co | |
| -- | $117,900 | -- |
Mortgage History
| Date | Status | Borrower | Loan Amount |
|---|---|---|---|
| Open | Hammell Adam J | $452,000 | |
| Previous Owner | Relbin Michael | $241,500 | |
| Previous Owner | Robbin Michael | $240,000 | |
| Previous Owner | Williams Tami L | $264,000 | |
| Previous Owner | Williams Tami L | $100,000 | |
| Previous Owner | Williams Tami L | $91,600 | |
| Previous Owner | Williams Tami L | $94,500 | |
| Previous Owner | Williams Tami L | $77,500 | |
| Previous Owner | Williams Tami L | $20,000 | |
| Previous Owner | Williams Tami L | $44,600 | |
| Closed | Williams Tami L | $40,000 |
Property History
| Date | Event | Price | Change | Sq Ft Price |
|---|---|---|---|---|
| 09/13/2024 09/13/24 | Sold | $565,000 | +0.9% | $599 / Sq Ft |
| 08/27/2024 08/27/24 | Pending | -- | -- | -- |
| 08/24/2024 08/24/24 | For Sale | $560,000 | -- | $593 / Sq Ft |
Tax History Compared to Growth
Tax History
| Year | Tax Paid | Tax Assessment Tax Assessment Total Assessment is a certain percentage of the fair market value that is determined by local assessors to be the total taxable value of land and additions on the property. | Land | Improvement |
|---|---|---|---|---|
| 2024 | $4,148 | $394,027 | $302,089 | $91,938 |
| 2023 | $4,125 | $386,302 | $296,166 | $90,136 |
| 2022 | $4,060 | $378,728 | $290,359 | $88,369 |
| 2021 | $4,028 | $371,303 | $284,666 | $86,637 |
| 2020 | $3,720 | $342,000 | $260,000 | $82,000 |
| 2019 | $3,703 | $340,000 | $259,000 | $81,000 |
| 2018 | $3,079 | $290,000 | $221,000 | $69,000 |
| 2017 | $2,764 | $260,000 | $199,000 | $61,000 |
| 2016 | $2,599 | $250,000 | $192,000 | $58,000 |
| 2015 | $2,414 | $230,000 | $177,000 | $53,000 |
| 2014 | $2,421 | $230,000 | $177,000 | $53,000 |
Agents Affiliated with this Home
-
George Fillippis

Seller's Agent in 2024
George Fillippis
Real Broker
(661) 481-4455
12 in this area
126 Total Sales
-
Serri Rowell

Seller Co-Listing Agent in 2024
Serri Rowell
Real Broker
(760) 579-2666
25 in this area
410 Total Sales
-
Tyler Safran

Buyer's Agent in 2024
Tyler Safran
ehomes
(951) 255-1823
3 in this area
38 Total Sales
Map
Source: California Regional Multiple Listing Service (CRMLS)
MLS Number: NDP2407532
APN: 167-250-42-53
- 2360 Hosp Way Unit 331
- 2360 Hosp Way Unit 229
- 2382 Hosp Way Unit 141
- 2802 Via Diego
- 2818 Forest View Way
- 2334 Kimberly Ct
- 3354 Seacrest Dr
- 2026 Avenue of The Trees
- 2811 Via Topacio
- 2785 Crest Dr
- 3442 Celinda Dr
- 2549 Ivy Rd
- 3185 Monroe St
- 2044 Linda Ln
- 2510 Woodlands Way
- 2506 Woodlands Way
- 2513 Woodlands Way
- 2780 James Dr
- 2527 Woodlands Way
- 2955 Valley St
- 2330 Hosp Way Unit 201
- 2360 Hosp Way
- 2330 Hosp Way Unit 304
- 2330 Hosp Way Unit 303
- 2330 Hosp Way Unit 302
- 2330 Hosp Way Unit 301
- 2330 Hosp Way Unit 204
- 2330 Hosp Way Unit 203
- 2330 Hosp Way Unit 202
- 2330 Hosp Way Unit 117
- 2360 Hosp Way Unit 232
- 2360 Hosp Way Unit 231
- 2360 Hosp Way Unit 230
- 2360 Hosp Way Unit 132
- 2360 Hosp Way Unit 131
- 2360 Hosp Way Unit 130
- 2360 Hosp Way Unit 129
- 2330 Hosp Way Unit 104
- 2330 Hosp Way Unit 103
- 2330 Hosp Way Unit 102

