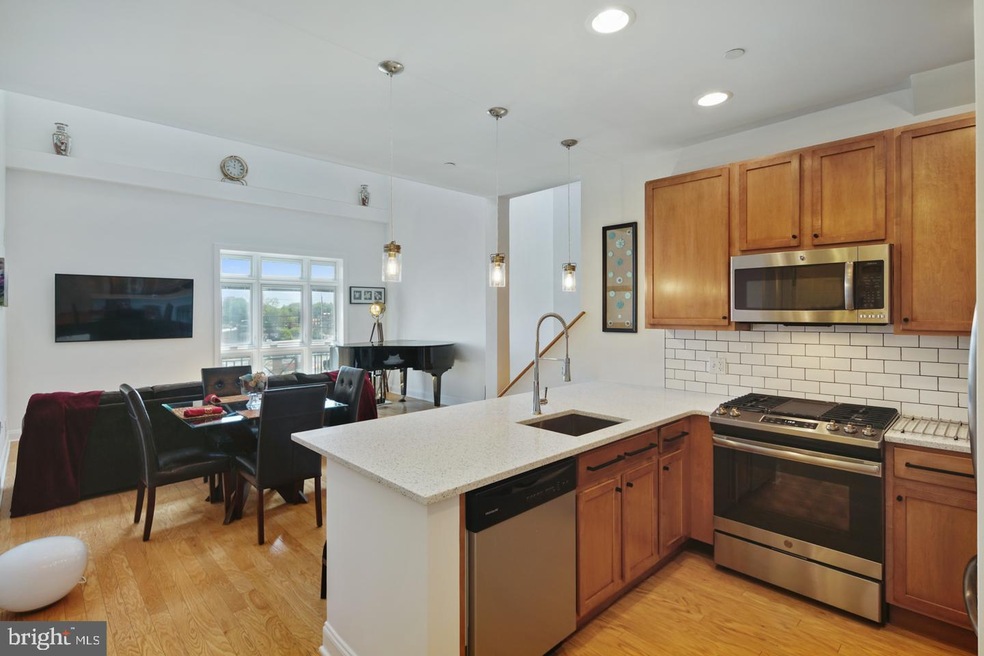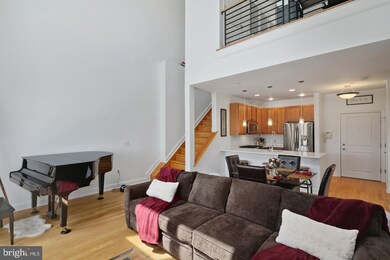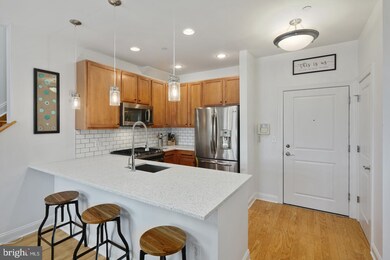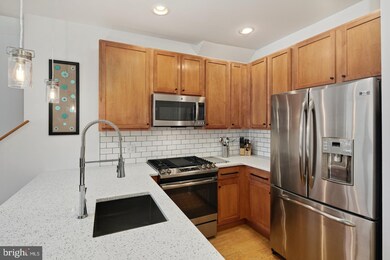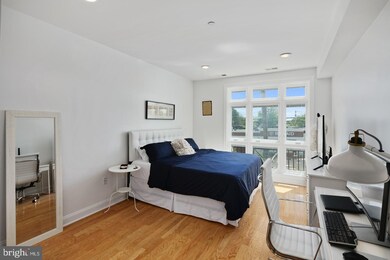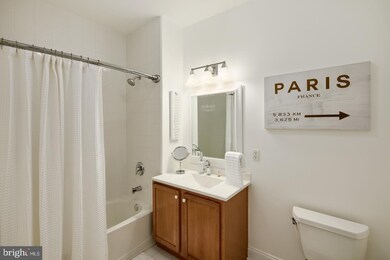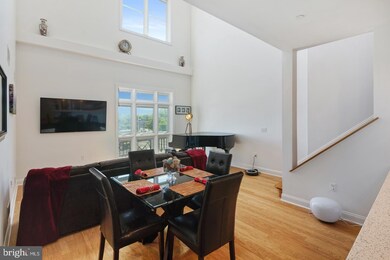
2360 Route 33 Unit 311 Hamilton Square, NJ 08691
Robbinsville NeighborhoodEstimated Value: $289,000 - $449,000
Highlights
- 4.17 Acre Lot
- Contemporary Architecture
- Loft
- Sharon Elementary School Rated A-
- Wood Flooring
- Community Center
About This Home
As of September 2019PRICE REDUCED - Prepare to be wowed by this stunning contemporary loft condo, one of only a handful with loft spaces in the Town Center. Elegant and tastefully updated with gleaming light hardwood floors on both levels; an open floor plan with airy 20 ft ceilings in the living area and 9 foot ceilings throughout the condo. Condo has a timeless style, clean lines and open concept. This unit faces the main roads offering spectacular views out of the huge windows and letting in tons of light.Freshly painted walls and ceilings in stark white.The current owners removed the old-fashioned stair railing and replaced with a modern horizontal industrial railing system. This is possibly the only unit in the entire complex with such a feature.Gorgeous Kitchen is a chef s dream with numerous upgrades: Subway tile backsplash, GE slide-in stove, new modern pendant lighting and a chrome pre-rinse faucet. The owners added a huge quartz counter with a deep stainless steel square sink and seating area for bar stools. Generously sized master bedroom and extremely spacious guest bedroom with neat and well-organized closets. Beautifully updated master bath shower has Kohler frameless sliding glass doors.Rain shower head in master bedroom/new shower head in guest bath. Vanity countertops were upgraded to solid surface with integrated square sink and faucets were upgraded to single hole in master bath and guest bath. Water heater and washer/dryer all about 3 years old.A carport garage will house your car in all weather and non-assigned parking in the lot for extra car(s).
Property Details
Home Type
- Condominium
Est. Annual Taxes
- $8,197
Year Built
- Built in 2007
Lot Details
- 4.17
HOA Fees
- $395 Monthly HOA Fees
Parking
- Parking Lot
Home Design
- Contemporary Architecture
- Brick Exterior Construction
- Frame Construction
Interior Spaces
- 1,516 Sq Ft Home
- Property has 2 Levels
- Living Room
- Loft
- Wood Flooring
Bedrooms and Bathrooms
- 2 Main Level Bedrooms
- En-Suite Primary Bedroom
- 2 Full Bathrooms
Schools
- Sharon Elementary School
- Pond Road Middle School
- Robbinsville High School
Utilities
- Forced Air Heating and Cooling System
- Private Sewer
Listing and Financial Details
- Tax Lot 00001
- Assessor Parcel Number 12-00003 24-00001-C0124
Community Details
Overview
- Association fees include alarm system, all ground fee, common area maintenance, exterior building maintenance, health club, snow removal, trash
- Low-Rise Condominium
- Built by Sharbell
- Washington Twn Ctr Subdivision
Amenities
- Common Area
- Community Center
Recreation
- Jogging Path
Ownership History
Purchase Details
Home Financials for this Owner
Home Financials are based on the most recent Mortgage that was taken out on this home.Similar Homes in Hamilton Square, NJ
Home Values in the Area
Average Home Value in this Area
Purchase History
| Date | Buyer | Sale Price | Title Company |
|---|---|---|---|
| Adamowsky Alex H | $175,000 | Agent For Westcor Land Title |
Mortgage History
| Date | Status | Borrower | Loan Amount |
|---|---|---|---|
| Open | Adamowsky Alex H | $140,000 |
Property History
| Date | Event | Price | Change | Sq Ft Price |
|---|---|---|---|---|
| 09/26/2019 09/26/19 | Sold | $260,000 | -3.7% | $172 / Sq Ft |
| 07/24/2019 07/24/19 | Pending | -- | -- | -- |
| 07/16/2019 07/16/19 | Price Changed | $269,900 | 0.0% | $178 / Sq Ft |
| 07/16/2019 07/16/19 | Price Changed | $270,000 | -4.4% | $178 / Sq Ft |
| 05/01/2019 05/01/19 | For Sale | $282,500 | 0.0% | $186 / Sq Ft |
| 12/15/2015 12/15/15 | Sold | $282,500 | -0.9% | $182 / Sq Ft |
| 10/27/2015 10/27/15 | Pending | -- | -- | -- |
| 09/11/2015 09/11/15 | For Sale | $285,000 | -- | $184 / Sq Ft |
Tax History Compared to Growth
Tax History
| Year | Tax Paid | Tax Assessment Tax Assessment Total Assessment is a certain percentage of the fair market value that is determined by local assessors to be the total taxable value of land and additions on the property. | Land | Improvement |
|---|---|---|---|---|
| 2024 | $5,857 | $187,800 | $100,000 | $87,800 |
| 2023 | $5,857 | $187,800 | $100,000 | $87,800 |
| 2022 | $5,630 | $187,800 | $100,000 | $87,800 |
| 2021 | $5,549 | $187,800 | $100,000 | $87,800 |
| 2020 | $5,551 | $187,800 | $100,000 | $87,800 |
| 2019 | $5,553 | $187,800 | $100,000 | $87,800 |
| 2018 | $5,518 | $187,800 | $100,000 | $87,800 |
| 2017 | $5,506 | $187,800 | $100,000 | $87,800 |
| 2016 | $5,456 | $187,800 | $100,000 | $87,800 |
| 2015 | $5,373 | $187,800 | $100,000 | $87,800 |
| 2014 | $5,392 | $187,800 | $100,000 | $87,800 |
Agents Affiliated with this Home
-
Doug Gibbons

Seller's Agent in 2019
Doug Gibbons
RE/MAX
(609) 439-6571
20 Total Sales
-
WILLIAM BAUER

Buyer's Agent in 2019
WILLIAM BAUER
Keller Williams Premier
(609) 577-1826
40 Total Sales
-
Pam Bless

Seller's Agent in 2015
Pam Bless
RE/MAX
(609) 306-3041
4 in this area
69 Total Sales
Map
Source: Bright MLS
MLS Number: NJME277874
APN: 12-00003-24-00001-0000-C0109
- 2360 Route 33 Unit 209
- 2353 New Jersey 33
- 968 Robbinsville Edinburg Rd Unit 306
- 2350 Route 33 Unit 306
- 92 Union St
- 2346 Route 33 Unit 206
- 2346 Route 33 Unit 210
- 10 N Commerce Square
- 1 N Commerce Square Unit 305
- 1 N Commerce Square Unit 309
- 1224 Park St
- 1227 Park St
- 1130 Lake Dr E
- 3 Union St
- 205 Maple St
- 515 Spruce St
- 104 Everett St
- 512 Spruce St
- 513 Spruce St
- 1 Malsbury St
- 2360 Route 33 Unit 208
- 2360 Route 33 Unit 113
- 2360 Route 33 Unit 204
- 2360 Route 33 Unit 108
- 2360 Route 33 Unit 211
- 2360 Route 33 Unit 314
- 2360 Route 33 Unit 304
- 2360 Route 33 Unit 311
- 2360 Route 33 Unit 201
- 2360 Route 33 Unit 209
- 2360 Route 33 Unit 301
- 2360 Route 33 Unit 315
- 2360 Route 33 Unit 308
- 2360 Route 33 Unit 202
- 2360 Route 33 Unit 104
- 2360 Route 33 Unit 312
- 2360 Route 33 Unit 122
- 2360 Route 33 Unit 307
- 2360 Route 33 Unit 121
- 2360 Route 33 Unit A06
