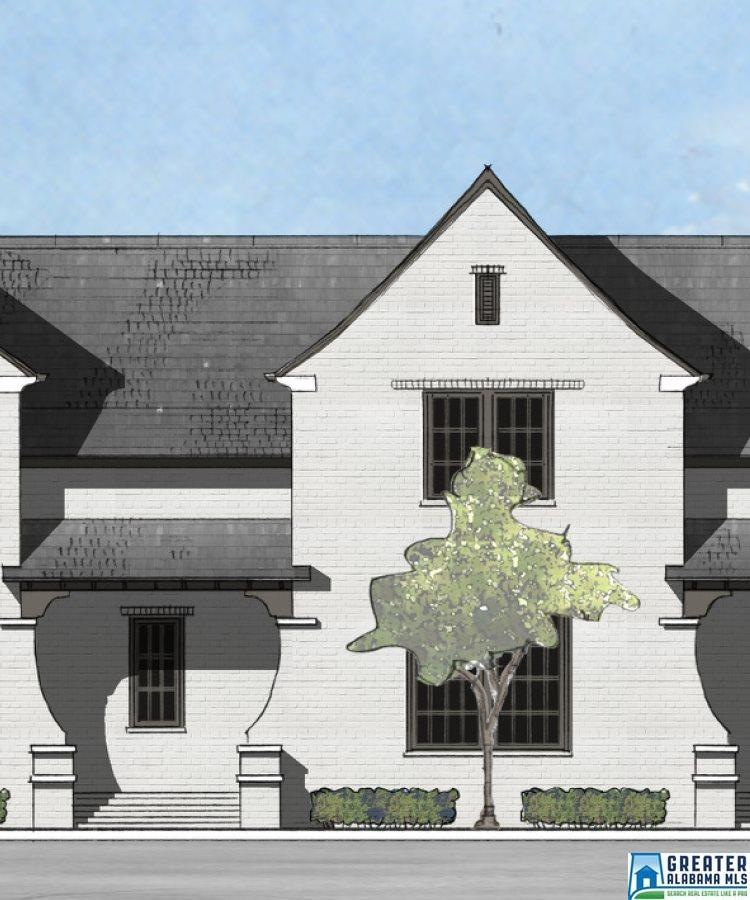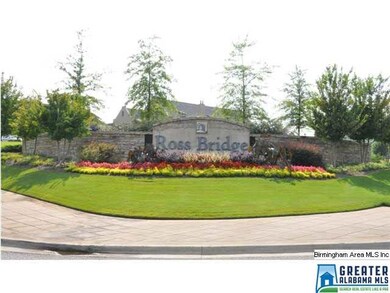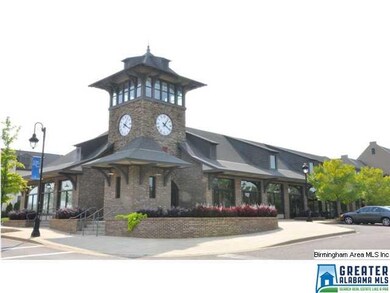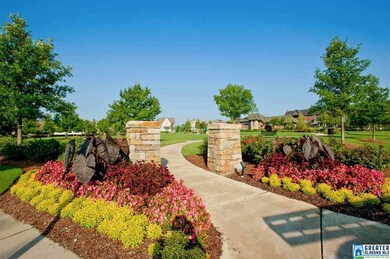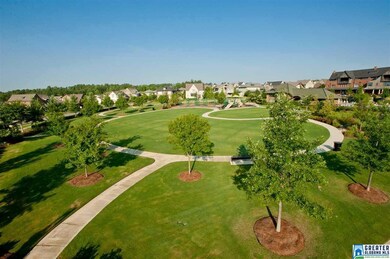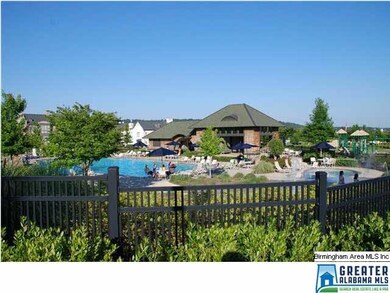
2360 Village Center St Hoover, AL 35226
Ross Bridge NeighborhoodEstimated Value: $436,000 - $476,000
3
Beds
2.5
Baths
1,971
Sq Ft
$232/Sq Ft
Est. Value
Highlights
- In Ground Pool
- Wood Flooring
- Attic
- Deer Valley Elementary School Rated A+
- Main Floor Primary Bedroom
- 4-minute walk to Ross Park
About This Home
As of December 2017LOT 26 Taylors Court
Townhouse Details
Home Type
- Townhome
Est. Annual Taxes
- $3,136
Year Built
- 2017
Lot Details
- 4,356
HOA Fees
- $71 Monthly HOA Fees
Parking
- 2 Car Attached Garage
- Garage on Main Level
- Rear-Facing Garage
Home Design
- Home Under Construction
- Slab Foundation
Interior Spaces
- 2-Story Property
- Smooth Ceilings
- Recessed Lighting
- Dining Room
- Den
- Pull Down Stairs to Attic
Kitchen
- Electric Oven
- Gas Cooktop
- Built-In Microwave
- Dishwasher
- Stone Countertops
- Disposal
Flooring
- Wood
- Carpet
- Tile
Bedrooms and Bathrooms
- 3 Bedrooms
- Primary Bedroom on Main
- Walk-In Closet
- Bathtub and Shower Combination in Primary Bathroom
- Garden Bath
- Separate Shower
Laundry
- Laundry Room
- Laundry on main level
- Washer and Electric Dryer Hookup
Pool
- In Ground Pool
- Fence Around Pool
Utilities
- Central Heating and Cooling System
- Underground Utilities
- Gas Water Heater
Additional Features
- Covered patio or porch
- Sprinkler System
Listing and Financial Details
- Tax Lot 26
Community Details
Overview
- Mckay Management Association, Phone Number (205) 733-6700
Recreation
- Community Pool
Ownership History
Date
Name
Owned For
Owner Type
Purchase Details
Listed on
Mar 1, 2017
Closed on
Dec 29, 2017
Sold by
Sb Dev Corp
Bought by
Bellush James and Bellush Susan
Seller's Agent
Brooke Gann
SB Dev Corp
Buyer's Agent
Brooke Gann
SB Dev Corp
List Price
$286,000
Sold Price
$298,810
Premium/Discount to List
$12,810
4.48%
Total Days on Market
0
Current Estimated Value
Home Financials for this Owner
Home Financials are based on the most recent Mortgage that was taken out on this home.
Estimated Appreciation
$157,940
Avg. Annual Appreciation
5.87%
Similar Homes in the area
Create a Home Valuation Report for This Property
The Home Valuation Report is an in-depth analysis detailing your home's value as well as a comparison with similar homes in the area
Home Values in the Area
Average Home Value in this Area
Purchase History
| Date | Buyer | Sale Price | Title Company |
|---|---|---|---|
| Bellush James | $298,810 | -- |
Source: Public Records
Property History
| Date | Event | Price | Change | Sq Ft Price |
|---|---|---|---|---|
| 12/29/2017 12/29/17 | Sold | $298,810 | +4.5% | $152 / Sq Ft |
| 03/01/2017 03/01/17 | Pending | -- | -- | -- |
| 03/01/2017 03/01/17 | For Sale | $286,000 | -- | $145 / Sq Ft |
Source: Greater Alabama MLS
Tax History Compared to Growth
Tax History
| Year | Tax Paid | Tax Assessment Tax Assessment Total Assessment is a certain percentage of the fair market value that is determined by local assessors to be the total taxable value of land and additions on the property. | Land | Improvement |
|---|---|---|---|---|
| 2024 | $3,136 | $45,220 | -- | -- |
| 2022 | $2,475 | $34,810 | $7,260 | $27,550 |
| 2021 | $2,230 | $31,430 | $7,260 | $24,170 |
| 2020 | $2,176 | $30,700 | $7,260 | $23,440 |
| 2019 | $2,230 | $31,440 | $0 | $0 |
| 2018 | $1,679 | $23,120 | $0 | $0 |
Source: Public Records
Agents Affiliated with this Home
-
Brooke Gann

Seller's Agent in 2017
Brooke Gann
SB Dev Corp
(205) 563-6229
2 in this area
346 Total Sales
-
Tracy Murphy

Seller Co-Listing Agent in 2017
Tracy Murphy
SB Dev Corp
(205) 966-9072
2 in this area
341 Total Sales
-
Chris Hancock

Buyer Co-Listing Agent in 2017
Chris Hancock
Opendoor Brokerage LLC
(404) 720-4132
Map
Source: Greater Alabama MLS
MLS Number: 783039
APN: 39-00-08-3-000-039.000
Nearby Homes
- 2385 Village Center St
- 2900 Grand Ave
- 2301 Grand Ave Unit 213
- 3881 Ross Park Dr
- 3882 Village Center Dr
- 3795 Ross Park Dr
- 2202 Samuel Pass
- 3936 Butler Springs Way
- 2246 Samuel Pass
- 3575 Marc Ave
- 2158 Samuel Pass
- 1445 Sawyer Pass
- 2267 Butler Springs Ln
- 3466 Sawyer Dr
- 2138 Chalybe Dr
- 2328 Bellevue Ct
- 2263 Chalybe Trail
- 2125 Chalybe Dr
- 2416 Glasscott Point
- 2339 Freestone Ridge Cove
- 2360 Village Center St
- 2364 Village Center St
- 2354 Village Center St
- 2350 Village Center St
- 20 Village Center St
- 231 Village Center St
- 2370 Village Center St
- 2374 Village Center St
- 2378 Village Center St
- 2353 Village Center St
- 2367 Village Center St
- 2369 Village Center St
- 2373 Village Center St
- 2382 Village Center St
- 2377 Village Center St
- 2365 Village Center St
- 2349 Village Center St
- 2386 Village Center St
- 2341 Village Center St
- 2381 Village Center St
