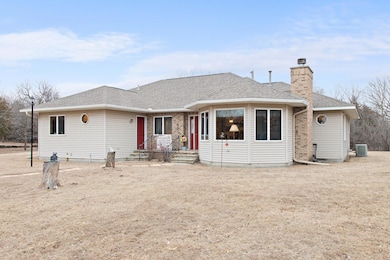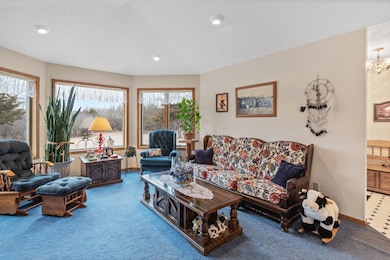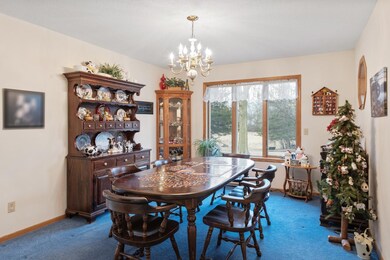
23600 Alray Dr Mankato, MN 56001
Estimated payment $4,414/month
Highlights
- 1,829,520 Sq Ft lot
- Home Office
- Entrance Foyer
- No HOA
- The kitchen features windows
- 1-Story Property
About This Home
Tucked away on 42 acres of archery-only hunting ground in Mankato, this stunning single-level home offers a secluded, serene escape like no other. A welcoming foyer leads you into the inviting living room, where a charming wood burning fireplace creates a cozy atmosphere and adds character to the space. Expansive windows throughout the home flood every room with natural light and showcase breathtaking views of the surrounding landscape. The kitchen is a dream, complete with double wall ovens, abundant counter space and cabinetry, as well as a spacious center island with a breakfast bar — perfect for entertaining. Just around the corner, the formal dining room provides a perfect setting for family meals, while thebreakfast nook flows into a comfortable family room with built-in shelves and a walkout to the back patio, offering effortless indoor-outdoor living. For added versatility, there’s a bonus room ideal for a den or office, along with a spacious laundry room for extra convenience. All four bedrooms are generously sized, with the primary suite offering French doors that open to the outside, a luxurious ensuite bathroom, and a massive walk-in closet — creating a true retreat. With 42 acres of land teeming with wildlife, nature lovers and outdoor enthusiasts will feel right at home. Enjoy the peace and privacy of country living, while still being just 15 minutes from downtown Mankato’s vibrant restaurants, shops, and amenities!
Home Details
Home Type
- Single Family
Est. Annual Taxes
- $3,966
Year Built
- Built in 1997
Lot Details
- 42 Acre Lot
- Unpaved Streets
Home Design
- Pitched Roof
Interior Spaces
- 2,659 Sq Ft Home
- 1-Story Property
- Wood Burning Fireplace
- Brick Fireplace
- Entrance Foyer
- Living Room with Fireplace
- Home Office
- Utility Room
- Dryer
- Crawl Space
Kitchen
- Range
- Microwave
- Dishwasher
- The kitchen features windows
Bedrooms and Bathrooms
- 4 Bedrooms
- 2 Full Bathrooms
Utilities
- Forced Air Heating and Cooling System
- Well
- Septic System
Community Details
- No Home Owners Association
Listing and Financial Details
- Assessor Parcel Number R400430176001
Map
Home Values in the Area
Average Home Value in this Area
Tax History
| Year | Tax Paid | Tax Assessment Tax Assessment Total Assessment is a certain percentage of the fair market value that is determined by local assessors to be the total taxable value of land and additions on the property. | Land | Improvement |
|---|---|---|---|---|
| 2024 | $3,958 | $489,100 | $161,300 | $327,800 |
| 2023 | $3,776 | $491,500 | $161,300 | $330,200 |
| 2022 | $3,894 | $452,900 | $155,300 | $297,600 |
| 2021 | $3,764 | $423,500 | $155,000 | $268,500 |
| 2020 | $3,634 | $389,900 | $137,400 | $252,500 |
| 2019 | $3,446 | $389,900 | $137,400 | $252,500 |
| 2018 | $3,200 | $374,600 | $113,600 | $261,000 |
| 2017 | $2,826 | $351,700 | $113,400 | $238,300 |
| 2016 | $2,624 | $329,000 | $113,400 | $215,600 |
| 2015 | $26 | $300,000 | $111,200 | $188,800 |
| 2014 | $2,866 | $302,000 | $111,000 | $191,000 |
Property History
| Date | Event | Price | Change | Sq Ft Price |
|---|---|---|---|---|
| 04/28/2025 04/28/25 | Pending | -- | -- | -- |
| 03/21/2025 03/21/25 | Price Changed | $769,500 | -5.0% | $289 / Sq Ft |
| 01/29/2025 01/29/25 | For Sale | $810,000 | -- | $305 / Sq Ft |
Mortgage History
| Date | Status | Loan Amount | Loan Type |
|---|---|---|---|
| Closed | $118,500 | New Conventional | |
| Closed | $119,000 | New Conventional |
Similar Homes in the area
Source: NorthstarMLS
MLS Number: 6649894
APN: R40-04-30-176-001
- 56855 Lafluer Ct
- 38287 Honeysuckle Ln
- 100 N Hill Dr
- TBD Birch Bluff Dr
- 38388 512th St
- 26 Deerwood Ct
- 26 26 Deerwood Ct
- 0 R40 04 33 126 001 Unit XXXXX 231st Street
- 2160 Deerwood Dr
- 2156 Deerwood Dr
- 2152 Deerwood Dr
- 2151 Deerwood Dr
- 2148 Deerwood Dr
- 1993 Lexington Ln
- 2401 N Riverfront Dr
- 2144 Deerwood Dr
- 10 N Pointe Ct
- 2140 Deerwood Dr
- 14 N Pointe Ct
- 11 N Pointe Ct






