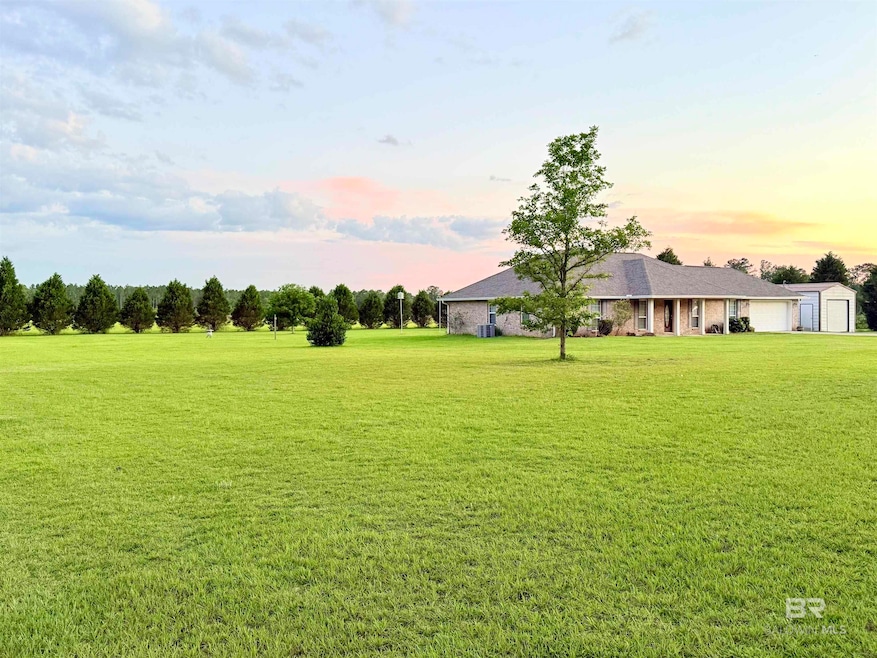
23604 Bennie Jo Ln Robertsdale, AL 36567
Estimated payment $2,013/month
Highlights
- Hot Property
- Craftsman Architecture
- Breakfast Area or Nook
- Elsanor School Rated 9+
- No HOA
- Formal Dining Room
About This Home
This is a Coming Soon Listing. Great country home right off the Beach Express in Robertsdale. The home has high ceilings and a great backyard. Buyer to verify all information during due diligence.
Listing Agent
EXIT Navigator Realty Brokerage Phone: 251-227-8326 Listed on: 06/24/2025
Home Details
Home Type
- Single Family
Est. Annual Taxes
- $847
Year Built
- Built in 2004
Lot Details
- 1.8 Acre Lot
- Lot Dimensions are 335 x 233
Home Design
- Craftsman Architecture
- Brick or Stone Mason
- Slab Foundation
- Composition Roof
Interior Spaces
- 1,792 Sq Ft Home
- 1-Story Property
- Ceiling Fan
- Formal Dining Room
Kitchen
- Breakfast Area or Nook
- Breakfast Bar
- Electric Range
- Microwave
- Dishwasher
Flooring
- Carpet
- Vinyl
Bedrooms and Bathrooms
- 3 Bedrooms
- Walk-In Closet
- 2 Full Bathrooms
- Dual Vanity Sinks in Primary Bathroom
- Private Water Closet
- Bathtub and Shower Combination in Primary Bathroom
Parking
- Garage
- Automatic Garage Door Opener
Outdoor Features
- Outdoor Storage
Schools
- Elsanor Elementary School
- Central Baldwin Middle School
- Robertsdale High School
Utilities
- Central Air
- Heat Pump System
Community Details
- No Home Owners Association
Listing and Financial Details
- Legal Lot and Block 6A / 6A
- Assessor Parcel Number 4801120000001.057
Map
Home Values in the Area
Average Home Value in this Area
Similar Homes in the area
Source: Baldwin REALTORS®
MLS Number: 381177
- 0 Ima Brill Rd Unit 3 378636
- 0 Ima Brill Rd Unit 3 378633
- 0 Ima Brill Rd Unit 3 374427
- 0 Glass and Spivey Rd Unit 379056
- 0 Glass and Spivey Rd Unit Lot 1B T&K Sub
- 0 Glass and Spivey Rd Unit 376039
- 21990 Creekfront Dr
- 0 Creekfront Dr Unit BW Lot 7 374797
- 22705 Creekfront Dr Unit BW Ph2, L18
- 0 Poplar Rd
- 0 S County Road 62 Unit BW Ph2, L17 380361
- 24912 Brewer Rd
- 000 County Road 38 Unit lot 10
- 00 County Road 38 Unit LOT 2
- 000 County Road 38 Unit LOT 1
- 000 County Road 38 Unit LOT 9
- 00 County Road 38 Unit LOT 3
- 000 County Road 38 Unit LOT 7
- 22810 Ard Rd
- 23700 Cumberland Rd
