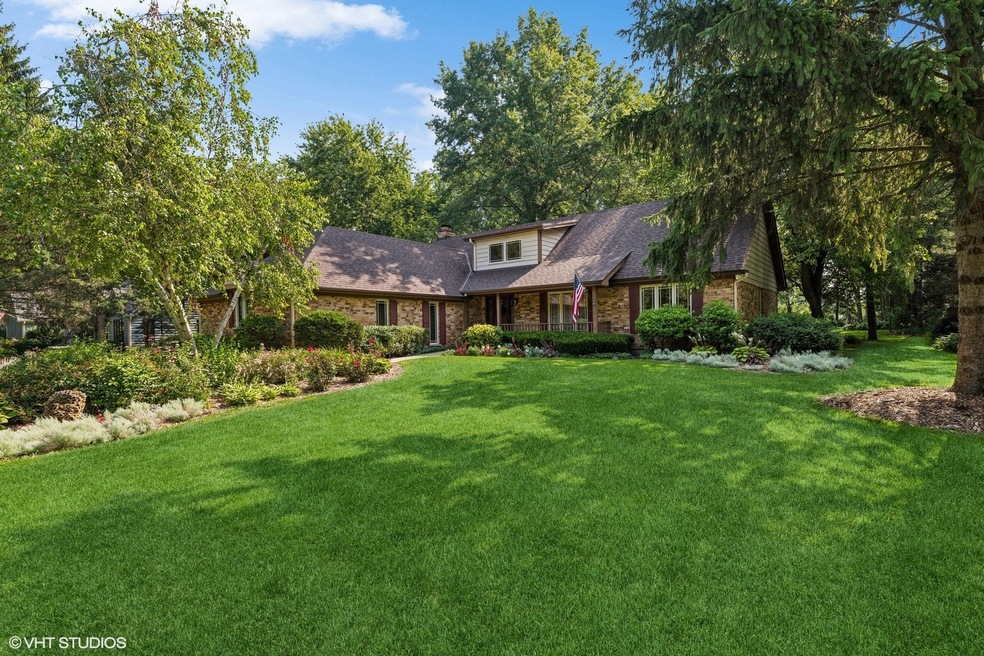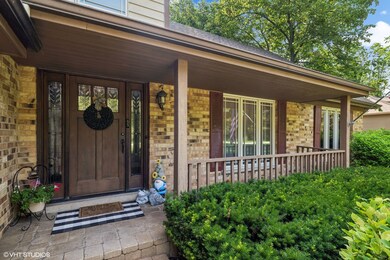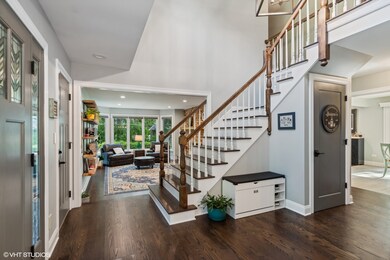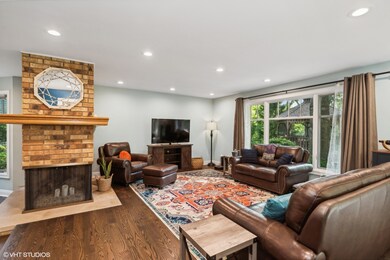
23607 N Raleigh Dr Lincolnshire, IL 60069
Prairie View NeighborhoodHighlights
- 1 Acre Lot
- Landscaped Professionally
- Wooded Lot
- Laura B. Sprague School Rated A-
- Recreation Room
- Wood Flooring
About This Home
As of September 2024Are you looking for a gorgeously updated 4 bed/2.5 bath home on 1+ acre of private, landscaped property that is walking distance to Stevenson High School? Did we mention it is in Vernon Township which means lower taxes and no property transfer tax?!? The heart of the home is the open layout from the eat in kitchen; complete with quartz counters, Viking range/hood, double oven, and plenty of counter/storage space. The kitchen leads into the open living room and family room featuring a 3 sided fireplace, brand new oak hardwood floors, and new LED can lights. The main level primary en suite has everything you need including a large walk-in closet, and fully renovated bathroom with dual sinks, walk-in shower, and soaking tub. A large dining room and renovated powder room complete the main level. The second floor boasts three generously sized bedrooms, another fully renovated bathroom with dual sinks, and newly renovated second floor laundry room. The basement spans the footprint of the entire home and provides endless possibilities for recreation, storage, and more. Outside is your our tranquil retreat to relax and enjoy nature with complete privacy, water features, paver patio, and gazebo. Be sure to see the full list of updates in the "additional info", but some highlights include a new roof (2023), cedar gazebo, new oak hardwood floors, all bathrooms renovated, new LED can lights, all interior modern doors, custom blinds in living room, custom shades on rear sliding door, new septic tank & Lift station (2019), new sump pump with battery backup, and Ecobee thermostat. Walking distance to schools, restaurants and the Metra train line.
Home Details
Home Type
- Single Family
Est. Annual Taxes
- $13,428
Year Built
- Built in 1984 | Remodeled in 2021
Lot Details
- 1 Acre Lot
- Lot Dimensions are 134x334x130x309
- Landscaped Professionally
- Paved or Partially Paved Lot
- Wooded Lot
Parking
- 3 Car Attached Garage
- Garage Transmitter
- Garage Door Opener
- Driveway
- Parking Space is Owned
Home Design
- Brick Exterior Construction
- Asphalt Roof
- Concrete Perimeter Foundation
Interior Spaces
- 3,210 Sq Ft Home
- 2-Story Property
- Central Vacuum
- Double Sided Fireplace
- Wood Burning Fireplace
- Gas Log Fireplace
- Entrance Foyer
- Family Room with Fireplace
- Formal Dining Room
- Recreation Room
- Game Room
- Storage Room
- Wood Flooring
Kitchen
- Breakfast Bar
- Built-In Double Oven
- Cooktop<<rangeHoodToken>>
- <<microwave>>
- Dishwasher
- Stainless Steel Appliances
- Disposal
Bedrooms and Bathrooms
- 4 Bedrooms
- 4 Potential Bedrooms
- Main Floor Bedroom
- Bathroom on Main Level
- Separate Shower
Laundry
- Laundry on upper level
- Dryer
- Washer
Finished Basement
- Basement Fills Entire Space Under The House
- Sump Pump
Home Security
- Storm Screens
- Carbon Monoxide Detectors
Outdoor Features
- Gazebo
- Brick Porch or Patio
Schools
- Adlai E Stevenson High School
Utilities
- Forced Air Heating and Cooling System
- Heating System Uses Natural Gas
- Private or Community Septic Tank
Listing and Financial Details
- Homeowner Tax Exemptions
Ownership History
Purchase Details
Home Financials for this Owner
Home Financials are based on the most recent Mortgage that was taken out on this home.Purchase Details
Home Financials for this Owner
Home Financials are based on the most recent Mortgage that was taken out on this home.Similar Homes in Lincolnshire, IL
Home Values in the Area
Average Home Value in this Area
Purchase History
| Date | Type | Sale Price | Title Company |
|---|---|---|---|
| Warranty Deed | $857,000 | None Listed On Document | |
| Warranty Deed | $495,000 | Attorney |
Mortgage History
| Date | Status | Loan Amount | Loan Type |
|---|---|---|---|
| Open | $737,000 | New Conventional | |
| Previous Owner | $396,000 | New Conventional | |
| Previous Owner | $336,000 | Stand Alone Refi Refinance Of Original Loan | |
| Previous Owner | $364,000 | Credit Line Revolving | |
| Previous Owner | $60,000 | Unknown | |
| Previous Owner | $283,150 | Credit Line Revolving | |
| Previous Owner | $66,429 | Unknown | |
| Previous Owner | $333,000 | Unknown | |
| Previous Owner | $200,000 | Credit Line Revolving | |
| Previous Owner | $22,186 | Unknown |
Property History
| Date | Event | Price | Change | Sq Ft Price |
|---|---|---|---|---|
| 09/05/2024 09/05/24 | Sold | $857,000 | +0.8% | $267 / Sq Ft |
| 08/08/2024 08/08/24 | Pending | -- | -- | -- |
| 07/31/2024 07/31/24 | For Sale | $850,000 | +71.7% | $265 / Sq Ft |
| 10/16/2020 10/16/20 | Sold | $495,000 | -4.8% | $154 / Sq Ft |
| 09/14/2020 09/14/20 | Pending | -- | -- | -- |
| 08/17/2020 08/17/20 | Price Changed | $519,900 | -1.0% | $162 / Sq Ft |
| 07/12/2020 07/12/20 | For Sale | $524,900 | 0.0% | $164 / Sq Ft |
| 07/06/2020 07/06/20 | Pending | -- | -- | -- |
| 06/17/2020 06/17/20 | For Sale | $524,900 | -- | $164 / Sq Ft |
Tax History Compared to Growth
Tax History
| Year | Tax Paid | Tax Assessment Tax Assessment Total Assessment is a certain percentage of the fair market value that is determined by local assessors to be the total taxable value of land and additions on the property. | Land | Improvement |
|---|---|---|---|---|
| 2024 | $16,288 | $201,156 | $60,124 | $141,032 |
| 2023 | $15,656 | $189,805 | $56,731 | $133,074 |
| 2022 | $15,656 | $183,561 | $54,865 | $128,696 |
| 2021 | $15,043 | $181,581 | $54,273 | $127,308 |
| 2020 | $14,243 | $182,200 | $54,458 | $127,742 |
| 2019 | $13,824 | $181,528 | $54,257 | $127,271 |
| 2018 | $13,233 | $179,006 | $58,977 | $120,029 |
| 2017 | $13,037 | $174,827 | $57,600 | $117,227 |
| 2016 | $12,496 | $167,411 | $55,157 | $112,254 |
| 2015 | $12,231 | $156,561 | $51,582 | $104,979 |
| 2014 | $12,136 | $155,581 | $55,399 | $100,182 |
| 2012 | $12,092 | $155,893 | $55,510 | $100,383 |
Agents Affiliated with this Home
-
Todd Klein

Seller's Agent in 2024
Todd Klein
Compass
(847) 609-8633
1 in this area
72 Total Sales
-
Brad Zibung

Seller Co-Listing Agent in 2024
Brad Zibung
Compass
(773) 269-7609
2 in this area
226 Total Sales
-
Gayle Mullins

Buyer's Agent in 2024
Gayle Mullins
Platinum Partners Realtors
(630) 464-7082
1 in this area
82 Total Sales
-
Kelli Ward

Seller's Agent in 2020
Kelli Ward
@ Properties
(847) 732-5770
1 in this area
18 Total Sales
Map
Source: Midwest Real Estate Data (MRED)
MLS Number: 12126663
APN: 15-16-203-016
- 3025 Roslyn Ln E
- 414 Sislow Ln
- 410 Sislow Ln
- 431 Woodland Chase Ln
- 399 Sislow Ln
- 396 Forest Edge Dr
- 384 Woodland Chase Ln
- 16639 W Brockman Ave
- 23347 N Indian Creek Rd
- 16637 W Brockman Ave
- 240 Taylor Ct
- 296 Huron St
- 16623 W Easton Ave
- 1255 Danforth Ct
- 1199 E Port Clinton Rd Unit 209
- 11 Beaconsfield Ct Unit 11
- 468 Woodland Chase Ln
- 1296 Ashley Ct
- 2470 Palazzo Ct
- 0 N Us Highway 45






