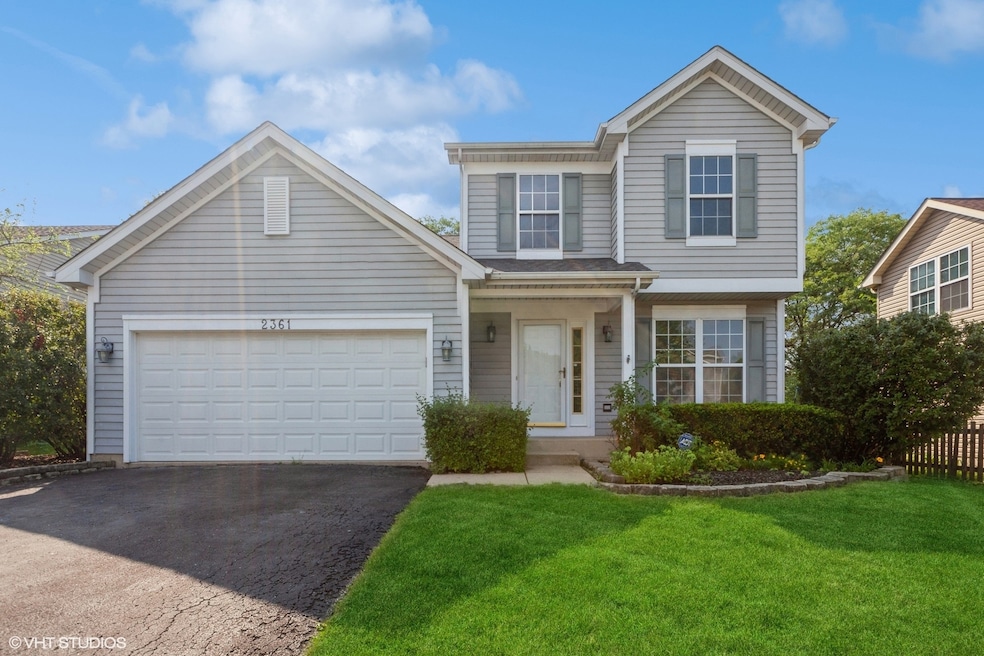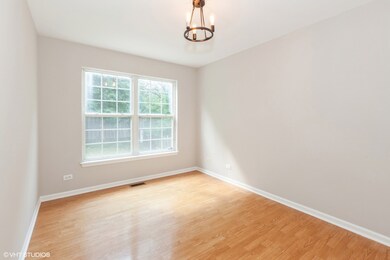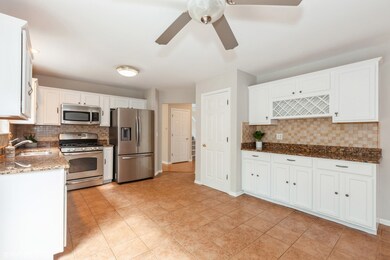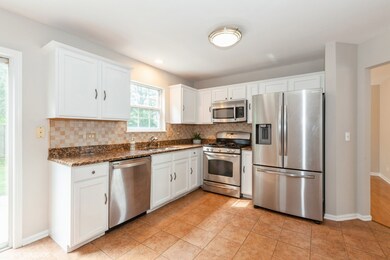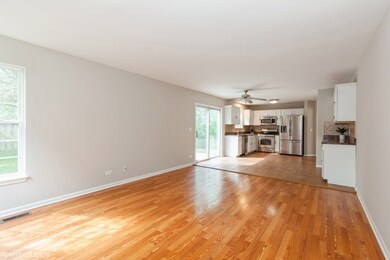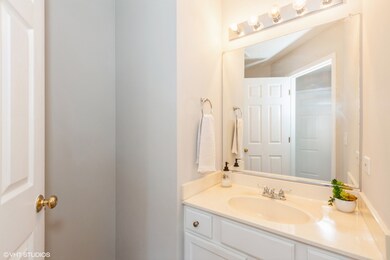
2361 Autumn Grove Cir Aurora, IL 60504
South East Village NeighborhoodHighlights
- Recreation Room
- Vaulted Ceiling
- Home Office
- Fischer Middle School Rated A-
- Traditional Architecture
- Formal Dining Room
About This Home
As of October 2024Welcome to your DREAM HOME! This exquisite property nestled in the heart of Naperville's esteemed SCHOOL DISTRICT 204 offers a perfect blend of COMFORT, CONVENIENCE, and LUXURY. Boasting a charming EAST-WEST direction, the home welcomes abundant NATURAL SUNLIGHT throughout the day. Step inside to discover a spacious haven with FOUR bedrooms (1 of the bedrooms out of 4 is in the basement) , including a luxurious master suite complete with VAULTED CEILINGS, an expansive closet, and a private attached bathroom. The main floor features a bright and airy LIVING ROOM adorned with laminate flooring, perfect for entertaining or relaxing with loved ones. The heart of this home lies in its GOURMET KITCHEN, where GRANITE COUNTERTOPS, STAINLESS STEEL APPLIANCES, ceramic tiles, and a convenient BUTLER'S PANTRY with built-in WINE RACK combine to create a chef's paradise. Adjacent is a first-floor laundry room for added convenience, seamlessly connected to the attached oversized two-car garage. Venture downstairs to the sprawling FULL FINISHED BASEMENT, offering ample space for RECREATION, WORK OR RELAXATION. Discover a FOURTH BEDROOM, ideal for guests or family members, along with a VERSALITE OFFICE SPACE and a generously-sized RECREATIONAL ROOM. This property comes equipped with modern amenities, including a battery backup sump pump for peace of mind during inclement weather. Outside, a LARGE FENCED BACKYARD awaits, complete with a STAMPED PATIO perfect for outdoor gatherings and relaxation. House has been freshly painted in trending colors. Recent upgrades- 2024 -New French Door Refrigerator; washer/dryer; whole house painted; new carpet upstairs and stairs leading to upstairs; 2021 -HVAC; 2020 -Dishwasher; 2019 -Garage Door; 2017 -Roof. Ensuring both comfort and peace of mind for years to come. Conveniently located near premier schools, major highways, shopping centers, restaurants, and parks, this home offers the perfect combination of suburban tranquility and urban convenience. Don't miss out on the opportunity to make this stunning residence yours - SCHEDULE YOUR SHOWINGS TODAY, as this gem won't last long!
Last Agent to Sell the Property
Coldwell Banker Realty License #475118516 Listed on: 08/08/2024

Home Details
Home Type
- Single Family
Est. Annual Taxes
- $7,869
Year Built
- Built in 1996
Lot Details
- 8,050 Sq Ft Lot
- Lot Dimensions are 64x127x64x124
- Fenced Yard
- Paved or Partially Paved Lot
HOA Fees
- $53 Monthly HOA Fees
Parking
- 2.5 Car Attached Garage
- Garage ceiling height seven feet or more
- Garage Transmitter
- Garage Door Opener
- Driveway
- Parking Included in Price
Home Design
- Traditional Architecture
- Asphalt Roof
- Aluminum Siding
- Concrete Perimeter Foundation
Interior Spaces
- 1,700 Sq Ft Home
- 2-Story Property
- Vaulted Ceiling
- Family Room
- Living Room
- Formal Dining Room
- Home Office
- Recreation Room
- Finished Basement
- Basement Fills Entire Space Under The House
- Unfinished Attic
Kitchen
- Range
- Microwave
- Dishwasher
- Stainless Steel Appliances
Flooring
- Carpet
- Laminate
- Ceramic Tile
Bedrooms and Bathrooms
- 3 Bedrooms
- 4 Potential Bedrooms
Laundry
- Laundry Room
- Laundry on main level
- Gas Dryer Hookup
Schools
- Georgetown Elementary School
- Fischer Middle School
- Waubonsie Valley High School
Utilities
- Forced Air Heating and Cooling System
- Heating System Uses Natural Gas
Community Details
- Autumn Grove Subdivision
Ownership History
Purchase Details
Home Financials for this Owner
Home Financials are based on the most recent Mortgage that was taken out on this home.Purchase Details
Home Financials for this Owner
Home Financials are based on the most recent Mortgage that was taken out on this home.Purchase Details
Home Financials for this Owner
Home Financials are based on the most recent Mortgage that was taken out on this home.Purchase Details
Home Financials for this Owner
Home Financials are based on the most recent Mortgage that was taken out on this home.Similar Homes in Aurora, IL
Home Values in the Area
Average Home Value in this Area
Purchase History
| Date | Type | Sale Price | Title Company |
|---|---|---|---|
| Warranty Deed | $392,500 | Burnet Title | |
| Warranty Deed | $248,000 | Atg | |
| Warranty Deed | $221,000 | Ctic | |
| Warranty Deed | $147,500 | -- |
Mortgage History
| Date | Status | Loan Amount | Loan Type |
|---|---|---|---|
| Open | $353,250 | New Conventional | |
| Previous Owner | $176,000 | New Conventional | |
| Previous Owner | $10,000 | Credit Line Revolving | |
| Previous Owner | $184,000 | New Conventional | |
| Previous Owner | $196,000 | Unknown | |
| Previous Owner | $12,250 | Credit Line Revolving | |
| Previous Owner | $204,000 | Unknown | |
| Previous Owner | $25,000 | Credit Line Revolving | |
| Previous Owner | $198,100 | Purchase Money Mortgage | |
| Previous Owner | $217,921 | FHA | |
| Previous Owner | $38,000 | Credit Line Revolving | |
| Previous Owner | $25,000 | Unknown | |
| Previous Owner | $139,400 | Purchase Money Mortgage |
Property History
| Date | Event | Price | Change | Sq Ft Price |
|---|---|---|---|---|
| 10/09/2024 10/09/24 | Sold | $392,500 | -0.6% | $231 / Sq Ft |
| 08/14/2024 08/14/24 | Pending | -- | -- | -- |
| 06/15/2024 06/15/24 | For Sale | $395,000 | -- | $232 / Sq Ft |
Tax History Compared to Growth
Tax History
| Year | Tax Paid | Tax Assessment Tax Assessment Total Assessment is a certain percentage of the fair market value that is determined by local assessors to be the total taxable value of land and additions on the property. | Land | Improvement |
|---|---|---|---|---|
| 2024 | $8,194 | $107,762 | $25,897 | $81,865 |
| 2023 | $7,869 | $96,830 | $23,270 | $73,560 |
| 2022 | $7,428 | $88,580 | $21,120 | $67,460 |
| 2021 | $7,169 | $84,510 | $20,370 | $64,140 |
| 2020 | $7,257 | $84,510 | $20,370 | $64,140 |
| 2019 | $7,021 | $80,370 | $19,370 | $61,000 |
| 2018 | $6,936 | $78,530 | $18,730 | $59,800 |
| 2017 | $6,835 | $75,860 | $18,090 | $57,770 |
| 2016 | $6,177 | $72,800 | $17,360 | $55,440 |
| 2015 | $6,106 | $69,120 | $16,480 | $52,640 |
| 2014 | $6,065 | $66,870 | $15,810 | $51,060 |
| 2013 | $6,003 | $67,330 | $15,920 | $51,410 |
Agents Affiliated with this Home
-
Alka Nigam

Seller's Agent in 2024
Alka Nigam
Coldwell Banker Realty
(630) 696-0681
2 in this area
57 Total Sales
-
Barbara Nelson

Seller Co-Listing Agent in 2024
Barbara Nelson
Coldwell Banker Realty
(630) 886-8533
3 in this area
60 Total Sales
-
AJ|Abhijit Leekha

Buyer's Agent in 2024
AJ|Abhijit Leekha
Property Economics Inc.
(630) 283-2111
2 in this area
657 Total Sales
Map
Source: Midwest Real Estate Data (MRED)
MLS Number: 12082818
APN: 07-31-200-086
- 2490 Lakeside Dr Unit 12
- 1335 Lawrence Ct
- 1420 Bar Harbour Rd
- 1643 Trafalgar Ln Unit 8B
- 1210 Middlebury Dr Unit 17B
- 2860 Bridgeport Ln Unit 19D
- 661 Waterbury Dr
- 2834 Shelly Ln Unit 25
- 2870 Dorothy Dr
- 2942 Shelly Ln Unit 25
- 1984 Bluemist Dr
- 2508 Rosehall Ln
- 2803 Dorothy Dr
- 3094 Timber Hill Ln Unit 13B
- 2817 Dorothy Dr
- 703 Avondale Ln
- 3277 Rumford Ct Unit 17C
- 341 Breckenridge Dr
- 321 Breckenridge Dr
- 2161 Hammel Ave
