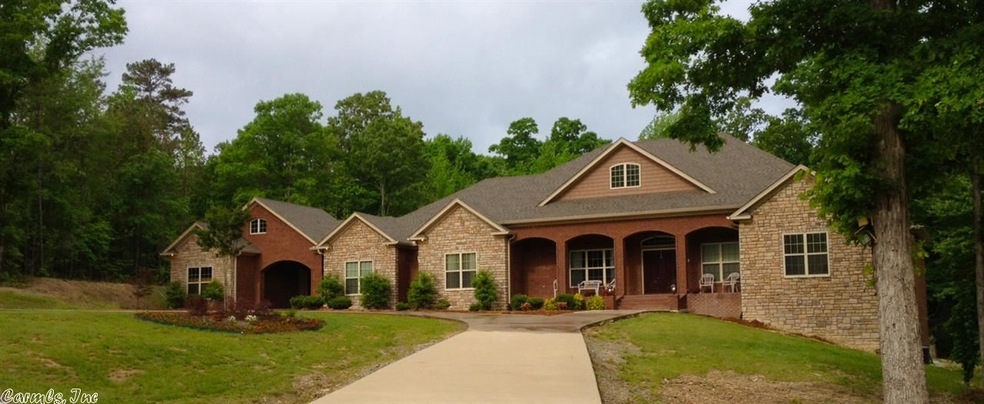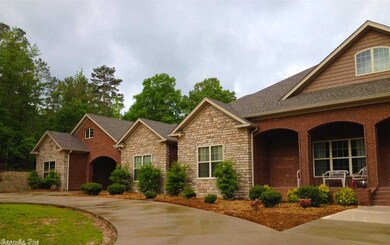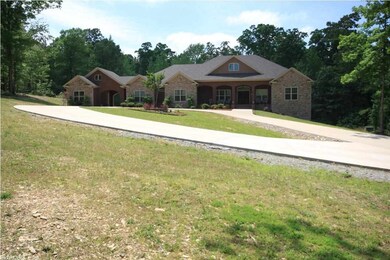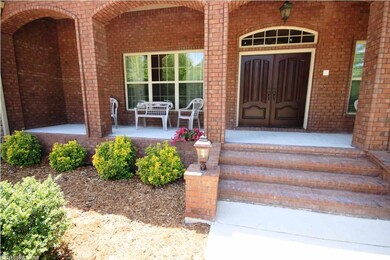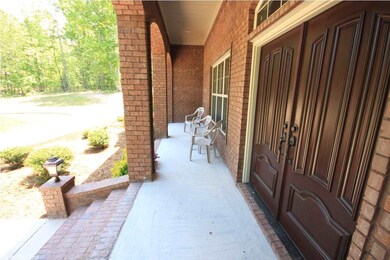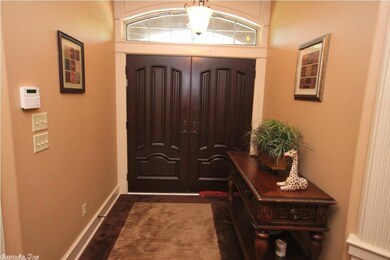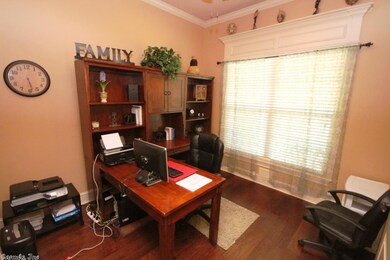
2361 Chestnut Loop Little Rock, AR 72210
Highlights
- Home Theater
- Sitting Area In Primary Bedroom
- Wooded Lot
- Salem Elementary School Rated A
- Deck
- Traditional Architecture
About This Home
As of October 2023Great floor plan: Main Floor w/Master & 2 Bedrms up (jack n jill bathrm), Formal Din Rm with built in buffet & china cabinets, Living Rm, Great Rm w/12' ceilings open to kitchen w/granite c-tops, dble ovens, stainless appliances, 5 burner gas stove, windows along back for natural lighting. 10' ceilings throughout w/12' in master br. Oak 5" hrwds, Mother-in-laws quarters downstairs w/kitchen, media room, 2 brms, patio, washer/dryer connections and living area. 4 Car Gar w/floored attics; security, generator
Last Agent to Sell the Property
Gina Harmon Brown
Big Little Brokerage Listed on: 05/08/2014
Home Details
Home Type
- Single Family
Est. Annual Taxes
- $4,732
Year Built
- Built in 2011
Lot Details
- 3.01 Acre Lot
- Cul-De-Sac
- Rural Setting
- Landscaped
- Level Lot
- Cleared Lot
- Wooded Lot
Home Design
- Traditional Architecture
- Split Level Home
- Brick Exterior Construction
- Combination Foundation
- Architectural Shingle Roof
- Metal Siding
- Stone Exterior Construction
Interior Spaces
- 5,300 Sq Ft Home
- Central Vacuum
- Wired For Data
- Tray Ceiling
- Ceiling Fan
- Wood Burning Fireplace
- Fireplace With Gas Starter
- Low Emissivity Windows
- Insulated Windows
- Window Treatments
- Insulated Doors
- Family Room
- Separate Formal Living Room
- Formal Dining Room
- Home Theater
- Home Office
- Home Security System
Kitchen
- Breakfast Bar
- Double Convection Oven
- Stove
- Gas Range
- Microwave
- Plumbed For Ice Maker
- Dishwasher
- Disposal
Flooring
- Wood
- Carpet
- Tile
Bedrooms and Bathrooms
- 5 Bedrooms
- Sitting Area In Primary Bedroom
- Primary Bedroom on Main
- Walk-In Closet
- In-Law or Guest Suite
- Walk-in Shower
Laundry
- Laundry Room
- Washer Hookup
Attic
- Attic Floors
- Attic Ventilator
Parking
- 4 Car Garage
- Automatic Garage Door Opener
Outdoor Features
- Deck
- Patio
- Porch
Schools
- Salem Elementary School
- Bethel Middle School
- Bryant High School
Utilities
- Forced Air Zoned Heating and Cooling System
- Co-Op Electric
- Butane Gas
- Electric Water Heater
- Septic System
- Satellite Dish
Ownership History
Purchase Details
Home Financials for this Owner
Home Financials are based on the most recent Mortgage that was taken out on this home.Purchase Details
Purchase Details
Home Financials for this Owner
Home Financials are based on the most recent Mortgage that was taken out on this home.Purchase Details
Home Financials for this Owner
Home Financials are based on the most recent Mortgage that was taken out on this home.Similar Homes in Little Rock, AR
Home Values in the Area
Average Home Value in this Area
Purchase History
| Date | Type | Sale Price | Title Company |
|---|---|---|---|
| Deed | $525,000 | Pulaski County Title | |
| Interfamily Deed Transfer | -- | None Available | |
| Warranty Deed | $480,000 | Lenders Title Co | |
| Warranty Deed | $39,000 | None Available |
Mortgage History
| Date | Status | Loan Amount | Loan Type |
|---|---|---|---|
| Open | $541,392 | VA | |
| Closed | $525,000 | VA | |
| Previous Owner | $380,000 | New Conventional | |
| Previous Owner | $50,000 | New Conventional | |
| Previous Owner | $417,000 | New Conventional | |
| Previous Owner | $433,500 | Construction | |
| Previous Owner | $29,250 | New Conventional |
Property History
| Date | Event | Price | Change | Sq Ft Price |
|---|---|---|---|---|
| 10/06/2023 10/06/23 | Sold | $525,000 | 0.0% | $94 / Sq Ft |
| 08/30/2023 08/30/23 | Pending | -- | -- | -- |
| 08/28/2023 08/28/23 | Price Changed | $525,000 | -12.4% | $94 / Sq Ft |
| 08/25/2023 08/25/23 | Price Changed | $599,000 | -3.4% | $107 / Sq Ft |
| 06/22/2023 06/22/23 | Price Changed | $620,000 | -3.1% | $111 / Sq Ft |
| 05/24/2023 05/24/23 | Price Changed | $640,000 | -1.5% | $115 / Sq Ft |
| 05/04/2023 05/04/23 | Price Changed | $650,000 | -4.4% | $117 / Sq Ft |
| 04/21/2023 04/21/23 | Price Changed | $680,000 | -2.9% | $122 / Sq Ft |
| 04/02/2023 04/02/23 | For Sale | $700,000 | +45.8% | $126 / Sq Ft |
| 04/02/2015 04/02/15 | Sold | $480,000 | -7.7% | $91 / Sq Ft |
| 03/03/2015 03/03/15 | Pending | -- | -- | -- |
| 05/08/2014 05/08/14 | For Sale | $520,000 | -- | $98 / Sq Ft |
Tax History Compared to Growth
Tax History
| Year | Tax Paid | Tax Assessment Tax Assessment Total Assessment is a certain percentage of the fair market value that is determined by local assessors to be the total taxable value of land and additions on the property. | Land | Improvement |
|---|---|---|---|---|
| 2024 | $5,499 | $117,242 | $12,000 | $105,242 |
| 2023 | $4,748 | $117,242 | $12,000 | $105,242 |
| 2022 | $5,579 | $117,242 | $12,000 | $105,242 |
| 2021 | $5,097 | $99,940 | $10,000 | $89,940 |
| 2020 | $5,097 | $99,940 | $10,000 | $89,940 |
| 2019 | $5,097 | $99,940 | $10,000 | $89,940 |
| 2018 | $5,097 | $99,940 | $10,000 | $89,940 |
| 2017 | $5,097 | $99,940 | $10,000 | $89,940 |
| 2016 | $5,082 | $0 | $0 | $0 |
| 2015 | $4,732 | $108,360 | $9,000 | $99,360 |
| 2014 | $4,732 | $108,360 | $9,000 | $99,360 |
Agents Affiliated with this Home
-
Jason Williams

Seller's Agent in 2023
Jason Williams
Keller Williams Realty
(501) 438-9614
11 Total Sales
-
Dawn Aldana

Buyer's Agent in 2023
Dawn Aldana
Michele Phillips & Company, REALTORS - Benton Branch
(501) 607-2707
56 Total Sales
-
G
Seller's Agent in 2015
Gina Harmon Brown
Big Little Brokerage
-
Stacy Hamilton

Buyer's Agent in 2015
Stacy Hamilton
Hathaway Group
(501) 786-0024
151 Total Sales
Map
Source: Cooperative Arkansas REALTORS® MLS
MLS Number: 10386702
APN: 068-01017-000
- 349 Zoe Ln
- 464 Reuben Dr
- 600 Lucy Ln
- 274 Reuben Dr
- 641 Lucy Ln
- 1516 E Lawson Rd Unit 1512
- 15920 Congo Ferndale Rd
- 2100 Ferndale Cove
- 220 W Lawson Rd
- 653 Glenwood Springs Dr
- 1701 Kruse Loop
- Lot 31 Glenwood Springs Dr
- 000 E Colonel Glenn Rd
- 23201 Barry Ln
- 3010 Faulkner Rd
- 000 Big Ridge Cove
- 19708 Alan Ln
- 12433 Raindrop Ln
- 24923 Colonel Glenn Rd
- 4802 Reed Ln
