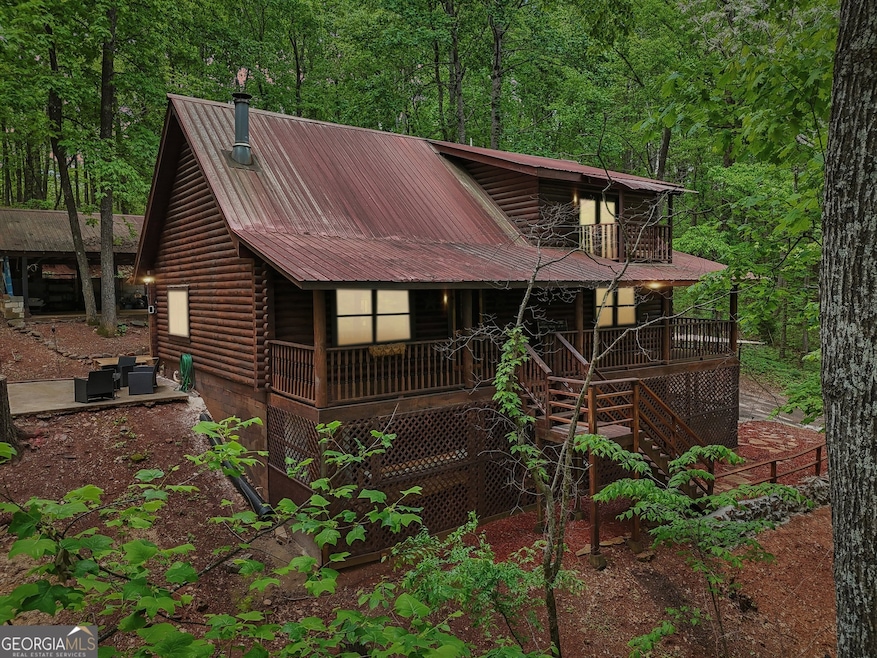Rustic Luxury Meets Modern Versatility on 9.98 Private Acres! Discover the ultimate private retreat with this stunning Jim Barna true Log Cabin home, perfectly nestled on nearly 10 acres of secluded beauty. This one-of-a-kind property now features a brand new in-law suite on the lower level-complete with gorgeous new LVP flooring, a full bathroom, its own laundry area, and private parking. Ideal for extended family, guests, or as a potential income-generating Airbnb. Step inside to be welcomed by rich wood features, soaring vaulted ceilings, and a magnificent two-story stone wood-burning fireplace that anchors the heart of the home. A charming upstairs loft offers the perfect space for a home office or reading nook. The kitchen is warm and inviting with custom wood cabinetry, a refrigerator, oven, dishwasher, and a separate breakfast area perfect for casual mornings. The upstairs master suite offers a true retreat with beamed vaulted ceilings, a cozy sitting room, and a private deck with peaceful, scenic views. Two spacious main-level bedrooms also feature beamed ceilings and share a full bath, ideal for family or guests. Enjoy tranquil mornings and evenings on the classic rocking chair front porch, immersed in nature with complete privacy-no neighbors in sight. With two detached parking pads and plenty of room for vehicles, this rustic escape offers beauty, space, and flexibility. Whether you're seeking a serene residence, multigenerational living, or a smart investment opportunity, this property has it all. Contractors with multiple vehicles would find this to be the perfect setup!

