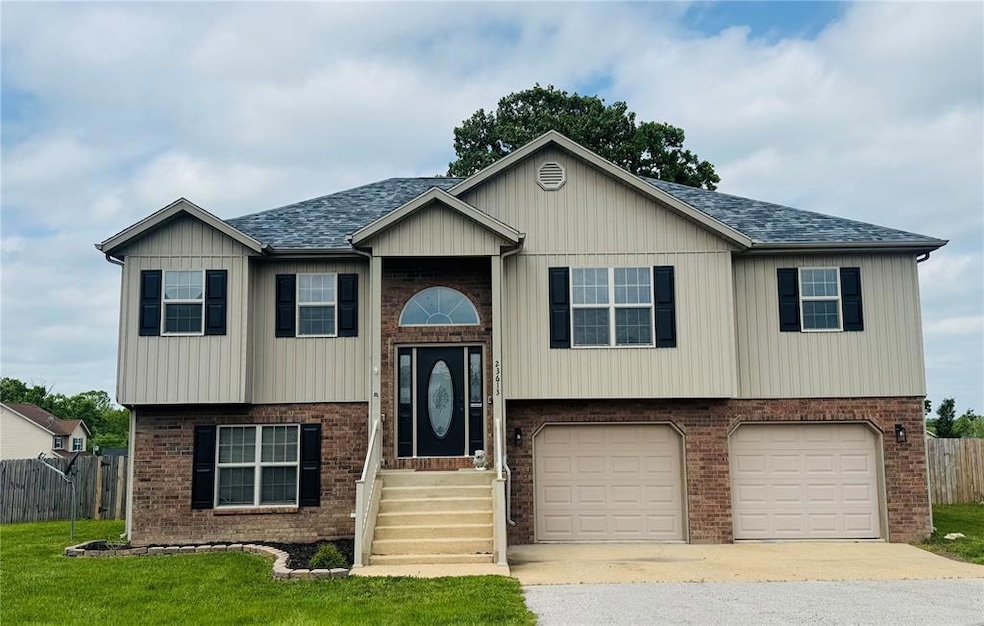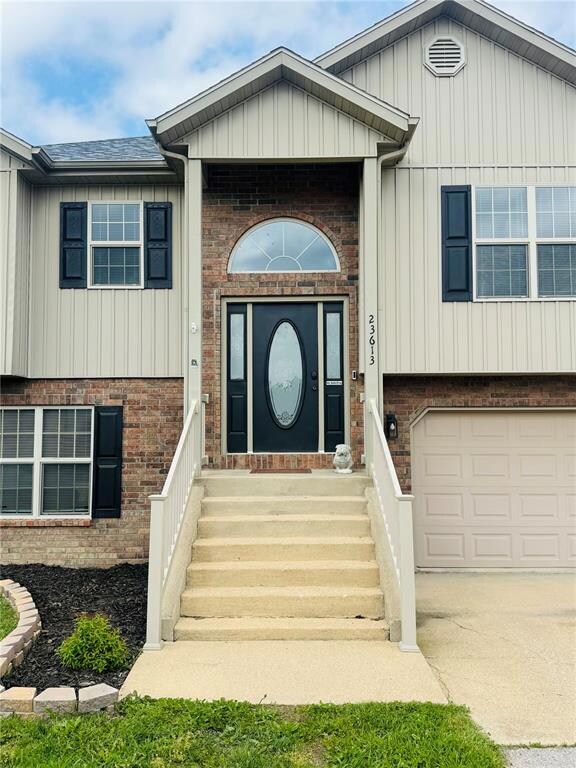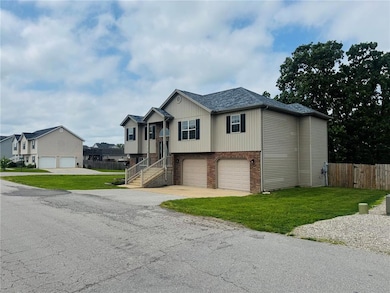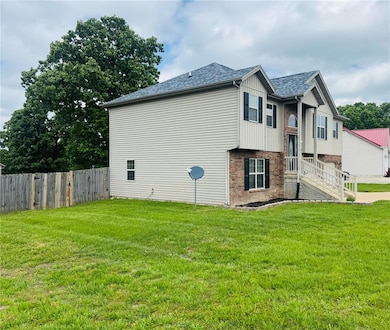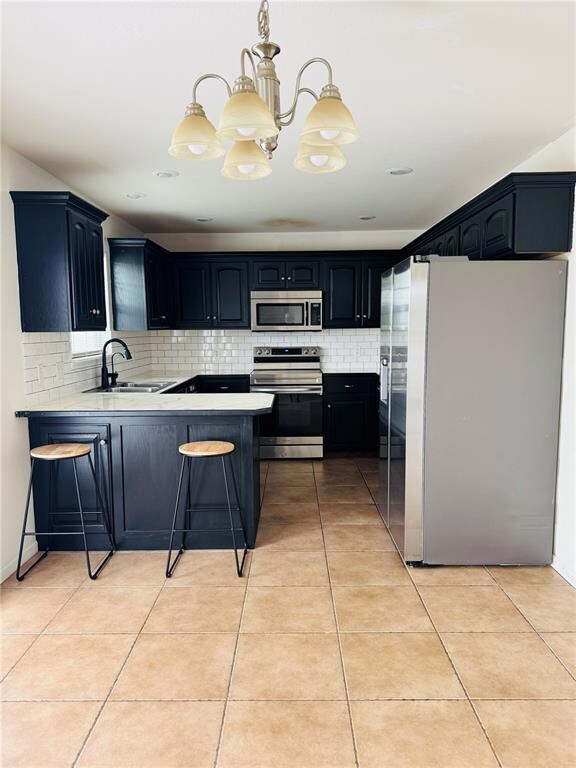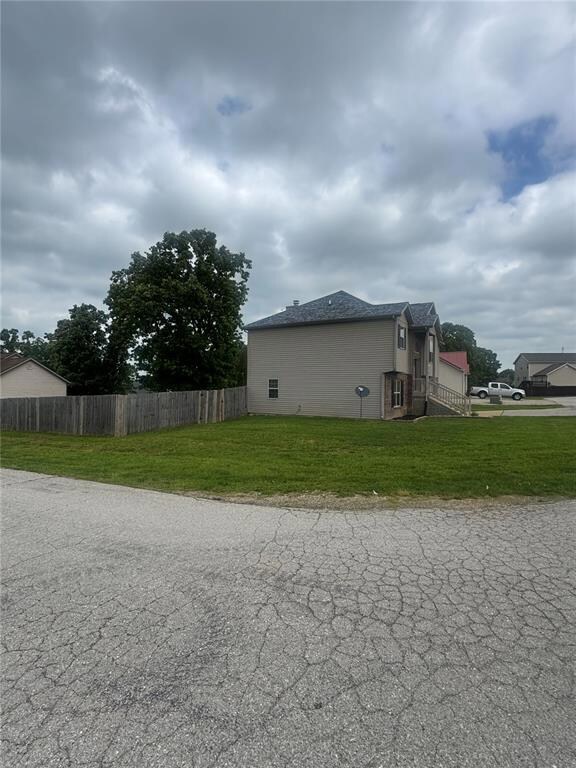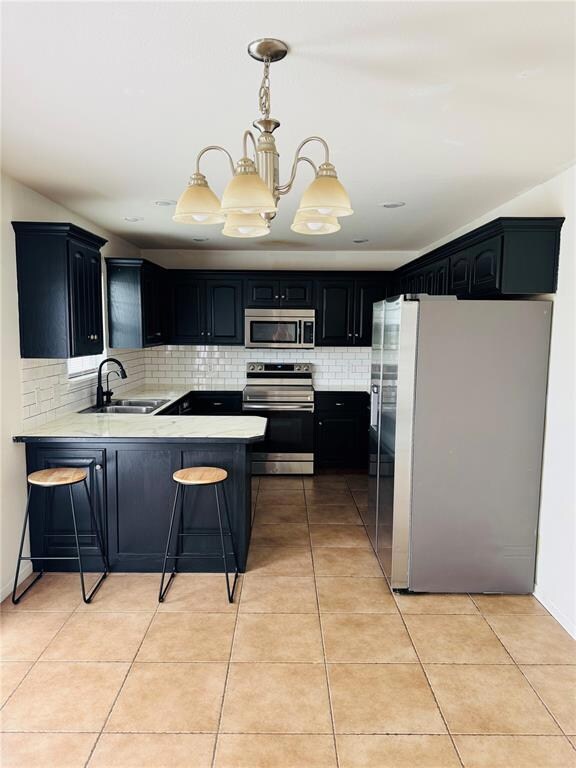
23613 Reward Rd Waynesville, MO 65583
Estimated payment $1,653/month
Highlights
- Traditional Architecture
- 1 Fireplace
- No HOA
- Freedom Elementary School Rated A-
- Corner Lot
- Brick Veneer
About This Home
HEY YOU! YES, YOU! This beautiful well maintained 4 bedroom 3 Bath Home in Taylor Hills is sure to be at the top of your list. Spend those cold nights in front of the stone mantled fireplace then walk right into your newly modern remodeled kitchen for that evening snack. The master is located on one end of the home while the other rooms are situated on the other end for privacy with an additional room on the lower level. Enjoy the whole home water filtration system, ring camera system, not 1 but 2 water heaters, a NEW roof with a transferable warranty and new carpet in 2023. The master has a beautiful new marble shower with a 72" shower sliding glass door, double vanity, walk in closet and room for a KING Size bed. Ready to entertain? We got that as well with a large deck and huge fenced in back yard for all the fun you can imagine. The lower level features a space for a wet bar thats already plumbed. This house is ready to be called HOME!! schedule to see your future HOME today!!
Home Details
Home Type
- Single Family
Est. Annual Taxes
- $1,525
Year Built
- Built in 2008
Lot Details
- 10,019 Sq Ft Lot
- Corner Lot
Parking
- 2 Car Garage
Home Design
- Traditional Architecture
- Brick Veneer
- Frame Construction
- Vinyl Siding
Interior Spaces
- 2,205 Sq Ft Home
- 1 Fireplace
- Panel Doors
Kitchen
- Electric Cooktop
- Microwave
- Dishwasher
- Disposal
Bedrooms and Bathrooms
Schools
- Waynesville R-Vi Elementary School
- Waynesville Middle School
- Waynesville Sr. High School
Utilities
- Forced Air Heating and Cooling System
- Water Softener
Community Details
- No Home Owners Association
Listing and Financial Details
- Assessor Parcel Number 11-9.0-29-000-000-001-033
Map
Home Values in the Area
Average Home Value in this Area
Tax History
| Year | Tax Paid | Tax Assessment Tax Assessment Total Assessment is a certain percentage of the fair market value that is determined by local assessors to be the total taxable value of land and additions on the property. | Land | Improvement |
|---|---|---|---|---|
| 2024 | $1,525 | $35,047 | $4,750 | $30,297 |
| 2023 | $1,377 | $32,421 | $4,750 | $27,671 |
| 2022 | $1,271 | $32,421 | $4,750 | $27,671 |
| 2021 | $1,257 | $32,421 | $4,750 | $27,671 |
| 2020 | $1,233 | $29,247 | $0 | $0 |
| 2019 | $1,233 | $31,103 | $0 | $0 |
| 2018 | $1,232 | $31,103 | $0 | $0 |
| 2017 | $1,231 | $29,247 | $0 | $0 |
| 2016 | $1,169 | $31,100 | $0 | $0 |
| 2015 | $1,167 | $31,100 | $0 | $0 |
| 2014 | $1,167 | $31,100 | $0 | $0 |
Property History
| Date | Event | Price | Change | Sq Ft Price |
|---|---|---|---|---|
| 05/31/2025 05/31/25 | Pending | -- | -- | -- |
| 05/15/2025 05/15/25 | For Sale | $275,000 | +10.4% | $125 / Sq Ft |
| 11/20/2023 11/20/23 | Sold | -- | -- | -- |
| 10/19/2023 10/19/23 | Pending | -- | -- | -- |
| 09/08/2023 09/08/23 | For Sale | $249,000 | +42.4% | $113 / Sq Ft |
| 03/12/2021 03/12/21 | Sold | -- | -- | -- |
| 02/04/2021 02/04/21 | Pending | -- | -- | -- |
| 02/01/2021 02/01/21 | For Sale | $174,900 | -- | $69 / Sq Ft |
Purchase History
| Date | Type | Sale Price | Title Company |
|---|---|---|---|
| Deed | -- | -- | |
| Grant Deed | -- | -- | |
| Interfamily Deed Transfer | -- | None Available | |
| Warranty Deed | -- | -- | |
| Warranty Deed | -- | None Available |
Mortgage History
| Date | Status | Loan Amount | Loan Type |
|---|---|---|---|
| Previous Owner | $177,252 | VA |
Similar Homes in Waynesville, MO
Source: MARIS MLS
MLS Number: MIS25033026
APN: 11-9.0-29-000-000-001-033
- 23225 Roulette Rd
- 23001 Ransom Rd
- 22880 Return Ln
- 23479 Ross Rd
- 23026 Reporter Rd
- 22800 Return Ln
- 23514 Restore Rd
- 23529 Restore
- 0 Rosette Rd Unit MAR25027595
- TBD Rosette Rd
- 23551 Rising Mist Dr
- 0 Rising Mist Dr Tracts 1-2 4-10 Unit 3572016
- 0 Rising Mist Dr Tracts 1-2 4-10 Unit MAR24068047
- 22115 Royce Ln
- 0 Lot 16 Westwinds S D Unit MAR25013085
- 0 Tbd Red Oak Rd
- 0 Redwing Rd Unit MAR24038305
- 1718 Sanders Rd
- 604 Highway T
- 1730 J C Ave
