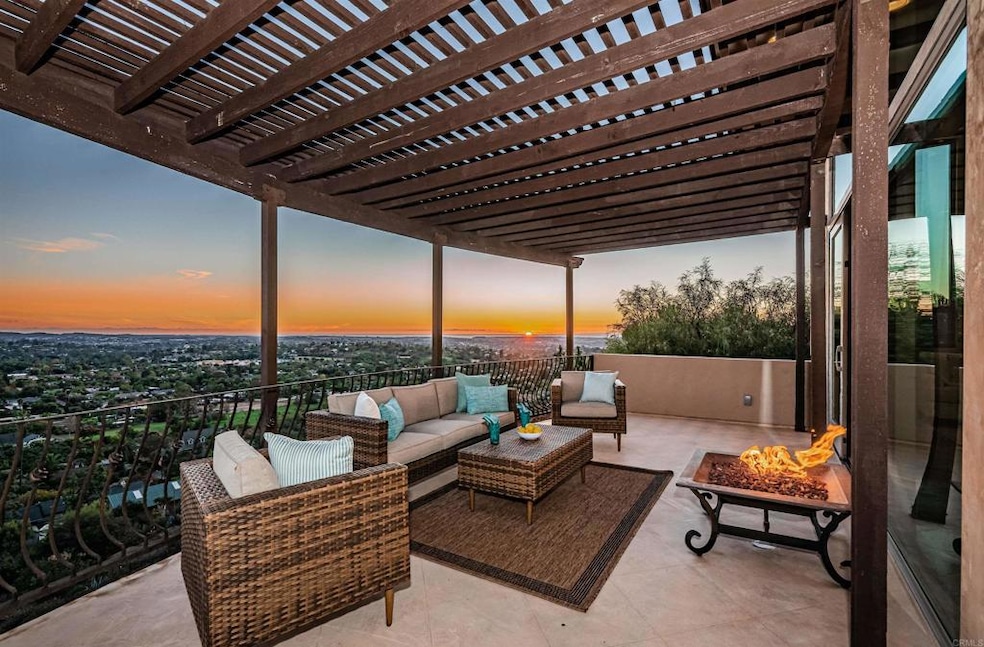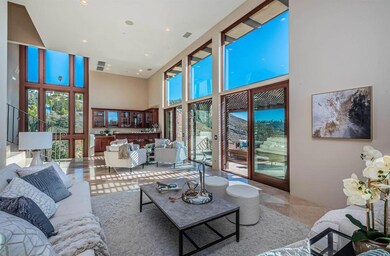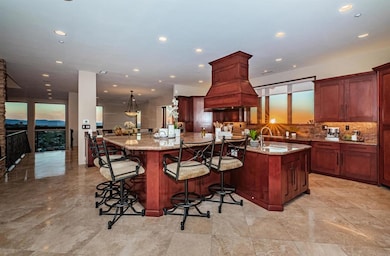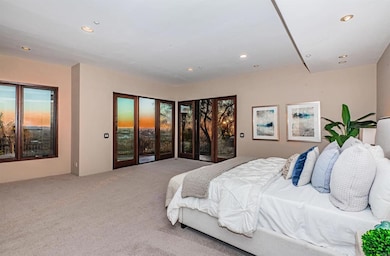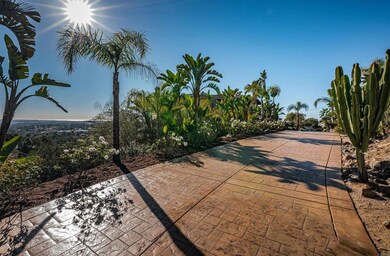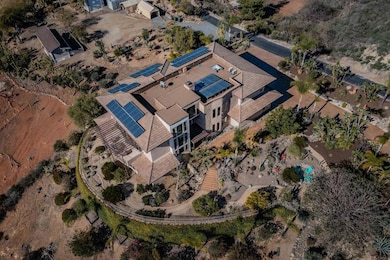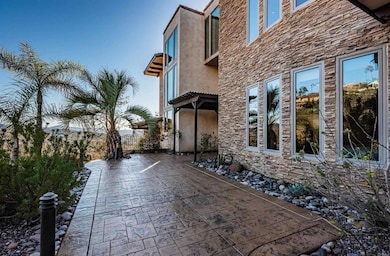2362 Edgehill Rd Vista, CA 92084
Vista Valley NeighborhoodEstimated payment $14,723/month
Highlights
- Ocean View
- Home Theater
- Custom Home
- Wine Cellar
- Primary Bedroom Suite
- Gated Community
About This Home
Exquisite Custom Estate with Breathtaking Views Nestled on 3.75 acres of pristine land, 2362 Edgehill Road stands as a one-of-a-kind architectural masterpiece, offering unparalleled privacy and luxury. Designed by the owner in collaboration with renowned local builder Norbert Waldenmayer, this stunning 5,749 square foot home was completed in 2003 and boasts contemporary design, exceptional finishes, and panoramic 270-degree views stretching to the ocean and Catalina Island. As you enter the gated community, the sense of exclusivity and security is immediate. A long, private driveway leads you through beautifully landscaped grounds, showcasing an array of native plants and chaparral carefully chosen by the owner. The freshly sealed stamped concrete spans nearly 10,000 square feet, including the impressive circular driveway that culminates at the four-car garage and front entrance. Step inside to find a grand entrance with oversized travertine flooring, custom cabinetry, and marble countertops. The stunning stone façade adds a warm, welcoming touch, while the family room’s fireplace offers a cozy, ambient glow that enhances the entryway. The layout of the home is ideal for both private living and entertaining, with easy access to the main living areas or the private bedroom wings. The expansive living room features floor-to-ceiling windows that flood the space with natural light and highlight the breathtaking views. A built-in wet bar and access to a spacious patio create a seamless indoor-outdoor living experience, perfect for entertaining guests. The chef’s kitchen is a true highlight, featuring a massive 7’ x 10’ island that comfortably seats 6-8 people. Surrounded by panoramic views, this culinary haven boasts granite countertops, high-end Dacor appliances, including a six-burner gas grill with electric dual ovens, and a Sub-Zero built-in fridge/freezer. Adjacent to the kitchen is the formal dining room, perfect for large gatherings, measuring 16’ x 15’ with access to a view deck complete with a gas BBQ and seating area. On the main level, you’ll also find a cozy family room with recessed lighting, a dual-sided gas fireplace, and fresh new carpet. An elegant office with custom built-in cabinetry provides the perfect space to work from home, while a state-of-the-art home theater room, featuring a giant screen, projector, surround sound, and blackout shades, offers an incredible entertainment experience. The private master suite, located on the south side of the home, provides a serene retreat with lush carpeting, private patio access, and sweeping views. The en-suite bath is a luxurious spa experience, featuring a double-sided vanity with marble countertops, a standalone clawfoot tub, and a custom-tiled shower with stunning westward views – perfect for watching the sunset while you unwind. Three generously sized secondary bedrooms, each with their own en-suite bathrooms, provide ample space and comfort for family or guests. The home also offers a four-car garage with abundant storage and freshly applied epoxy flooring. Additional highlights include three separate AC zones, a wine room with its own AC unit, a zoned radiant heating system powered by a boiler, a forced air system, a water pressure booster pump, and a fully paid-off 10KW solar system with 44 panels, making this home as energy-efficient as it is luxurious. 2362 Edgehill Road is a truly extraordinary estate that must be seen in person to be fully appreciated, especially when the city lights come alive at night. Don’t miss out on this rare opportunity—schedule your private tour today!
Listing Agent
Casey Cooke
Redfin Corporation Brokerage Email: casey.cooke@redfin.com License #01845539 Listed on: 02/12/2025

Home Details
Home Type
- Single Family
Est. Annual Taxes
- $15,067
Year Built
- Built in 2003 | Remodeled
Lot Details
- 3.75 Acre Lot
- Property fronts a private road
- Cul-De-Sac
- Partially Fenced Property
- Landscaped
- Sprinkler System
- Property is zoned R-1:SINGLE FAM-RES
Parking
- 4 Car Direct Access Garage
- 20 Open Parking Spaces
- Parking Available
- Front Facing Garage
- Two Garage Doors
- Automatic Gate
- RV Potential
Property Views
- Ocean
- Coastline
- Catalina
- Panoramic
- City Lights
- Hills
Home Design
- Custom Home
- Split Level Home
- Entry on the 1st floor
- Turnkey
- Permanent Foundation
- Concrete Roof
- Asphalt Roof
- Concrete Perimeter Foundation
- Copper Plumbing
Interior Spaces
- 5,749 Sq Ft Home
- 2-Story Property
- Open Floorplan
- Wet Bar
- Central Vacuum
- Wired For Sound
- Wired For Data
- Bar
- Two Story Ceilings
- Ceiling Fan
- Recessed Lighting
- Decorative Fireplace
- Two Way Fireplace
- See Through Fireplace
- Gas Fireplace
- Double Pane Windows
- Insulated Windows
- Entryway
- Wine Cellar
- Family Room with Fireplace
- Family Room Off Kitchen
- Living Room
- Formal Dining Room
- Home Theater
- Home Office
- Bonus Room
- Attic Fan
Kitchen
- Updated Kitchen
- Open to Family Room
- Breakfast Bar
- Walk-In Pantry
- Double Convection Oven
- Gas Cooktop
- Microwave
- Dishwasher
- Kitchen Island
- Granite Countertops
- Pots and Pans Drawers
- Built-In Trash or Recycling Cabinet
- Disposal
Flooring
- Carpet
- Tile
Bedrooms and Bathrooms
- 4 Main Level Bedrooms
- Primary Bedroom on Main
- Primary Bedroom Suite
- Upgraded Bathroom
- Granite Bathroom Countertops
- Dual Vanity Sinks in Primary Bathroom
- Freestanding Bathtub
- Bathtub
- Separate Shower
- Exhaust Fan In Bathroom
- Linen Closet In Bathroom
Laundry
- Laundry Room
- Gas And Electric Dryer Hookup
Home Security
- Security Lights
- Carbon Monoxide Detectors
- Fire and Smoke Detector
- Fire Sprinkler System
Outdoor Features
- Living Room Balcony
- Deck
- Covered Patio or Porch
- Fire Pit
- Exterior Lighting
- Rain Gutters
Utilities
- Whole House Fan
- Forced Air Zoned Heating and Cooling System
- Heating System Uses Natural Gas
- 220 Volts in Garage
- Gas Water Heater
- Conventional Septic
- Cable TV Available
Listing and Financial Details
- Tax Lot 1742701300
- Assessor Parcel Number 1742701300
- $92 per year additional tax assessments
- Seller Considering Concessions
Community Details
Overview
- No Home Owners Association
- Foothills
Recreation
- Hiking Trails
- Bike Trail
Security
- Gated Community
Map
Home Values in the Area
Average Home Value in this Area
Tax History
| Year | Tax Paid | Tax Assessment Tax Assessment Total Assessment is a certain percentage of the fair market value that is determined by local assessors to be the total taxable value of land and additions on the property. | Land | Improvement |
|---|---|---|---|---|
| 2025 | $15,067 | $1,405,933 | $328,222 | $1,077,711 |
| 2024 | $15,067 | $1,378,367 | $321,787 | $1,056,580 |
| 2023 | $14,707 | $1,351,341 | $315,478 | $1,035,863 |
| 2022 | $14,672 | $1,324,845 | $309,293 | $1,015,552 |
| 2021 | $14,344 | $1,298,869 | $303,229 | $995,640 |
| 2020 | $14,294 | $1,285,551 | $300,120 | $985,431 |
| 2019 | $14,084 | $1,260,345 | $294,236 | $966,109 |
| 2018 | $13,386 | $1,235,633 | $288,467 | $947,166 |
| 2017 | $961 | $1,211,406 | $282,811 | $928,595 |
| 2016 | $12,832 | $1,187,654 | $277,266 | $910,388 |
| 2015 | $12,782 | $1,169,816 | $273,102 | $896,714 |
| 2014 | $12,464 | $1,146,902 | $267,753 | $879,149 |
Property History
| Date | Event | Price | List to Sale | Price per Sq Ft |
|---|---|---|---|---|
| 05/20/2025 05/20/25 | Price Changed | $2,550,000 | -8.6% | $444 / Sq Ft |
| 03/26/2025 03/26/25 | For Sale | $2,789,000 | 0.0% | $485 / Sq Ft |
| 02/24/2025 02/24/25 | Off Market | $2,789,000 | -- | -- |
| 02/12/2025 02/12/25 | For Sale | $2,789,000 | -- | $485 / Sq Ft |
Purchase History
| Date | Type | Sale Price | Title Company |
|---|---|---|---|
| Grant Deed | $190,000 | First American Title | |
| Interfamily Deed Transfer | -- | First American Title | |
| Deed | $65,000 | -- |
Source: California Regional Multiple Listing Service (CRMLS)
MLS Number: NDP2501393
APN: 174-270-13
- 2261 Edgehill Rd Unit 178-250-15-00
- 2034 Alessandro Trail
- 1955 Friendly Dr
- 632 634 Truly
- 2342 Carioca Place
- 0 Buena Creek Unit 39 250029341
- 600 Hardell Ln
- 1918 Odell Cir
- 2511 San Clemente Ave
- 2535 San Clemente Ave
- 2068 Camino Culebra
- 326 Sunrise Cir
- 1657 Foothill Dr
- 330 Skyline Dr
- 1602 Warmlands Ave
- 1248 Via Christina
- 1522 Maxwell Ln
- 0 Vale Terrace Dr
- 1354 Palomar Place
- 137 Bellerive Ct
- 2012 Troy Place
- 1824 Queens Way
- 1360 Foothill Dr
- 1162 Meadow Lake Dr
- 1107 Delpy View Point
- 1135 Meadow Lake Dr Unit 10
- 1946 Monte Vista Dr Unit 1946
- 1050-1052 Vale Terrace Dr
- 1194 Madera Ln
- 1210 Calle Jules
- 1350 Calle Jules
- 800 E Bobier Dr
- 950 Taylor St
- 1132 Cherry Tree Ln
- 760 E Bobier Dr
- 911 Taylor St
- 634 Truly Terrace
- 665-669 Townsite Dr Unit 667
- 714 Franklin Ln
- 1470 S Santa fe Ave
