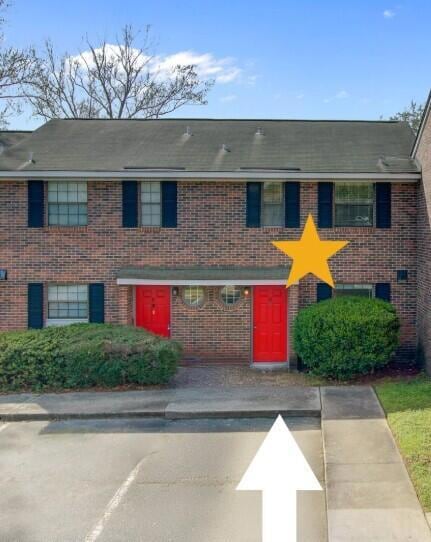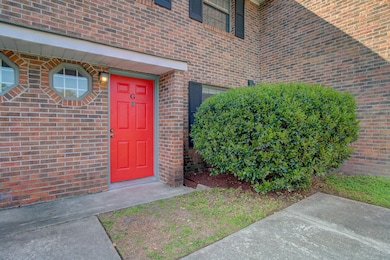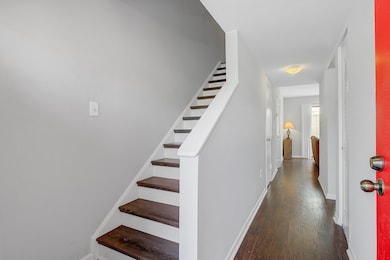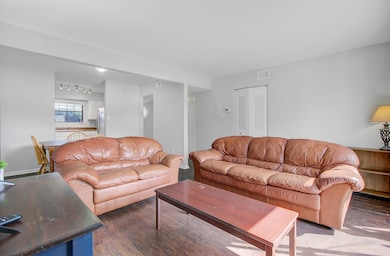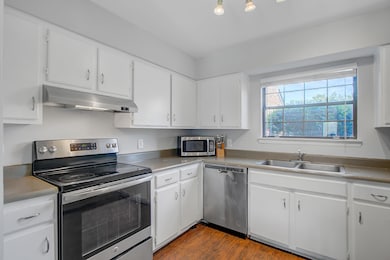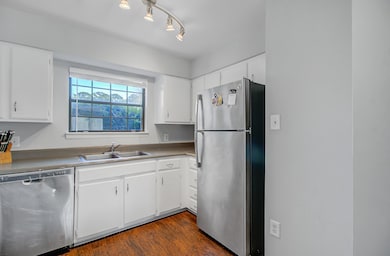
2362 Parsonage Rd Unit 2G Charleston, SC 29414
Estimated payment $1,459/month
Highlights
- Clubhouse
- Walk-In Closet
- Central Air
- Community Pool
- Laundry Room
- Combination Dining and Living Room
About This Home
Are you a first-time homebuyer or investor looking for an incredible opportunity? This 3 bedroom, 2.5 bath condo in West Ashley is a true gem at an unbeatable price! Conveniently located off Ashley River Rd, you're just minutes from great restaurants, shopping, and everyday essentials. To make this even better, this condo sits right beside Pierpont Boat Landing, making it easy to get on the water whenever you want since Personage Point offers Boat storage as well.With a spacious layout and prime location, this home is perfect for comfortable living or a smart investment. Don't miss out schedule your showing today!
Home Details
Home Type
- Single Family
Est. Annual Taxes
- $862
Year Built
- Built in 1980
HOA Fees
- $330 Monthly HOA Fees
Parking
- Off-Street Parking
Home Design
- Brick Foundation
- Slab Foundation
- Asphalt Roof
Interior Spaces
- 1,050 Sq Ft Home
- 2-Story Property
- Smooth Ceilings
- Window Treatments
- Combination Dining and Living Room
- Laminate Flooring
Kitchen
- Electric Range
- Dishwasher
Bedrooms and Bathrooms
- 3 Bedrooms
- Walk-In Closet
Laundry
- Laundry Room
- Dryer
- Washer
Schools
- Springfield Elementary School
- C E Williams Middle School
- West Ashley High School
Utilities
- Central Air
- Heating Available
Community Details
Overview
- Parsonage Point Subdivision
Amenities
- Clubhouse
Recreation
- Community Pool
Map
Home Values in the Area
Average Home Value in this Area
Tax History
| Year | Tax Paid | Tax Assessment Tax Assessment Total Assessment is a certain percentage of the fair market value that is determined by local assessors to be the total taxable value of land and additions on the property. | Land | Improvement |
|---|---|---|---|---|
| 2023 | $862 | $5,770 | $0 | $0 |
| 2022 | $775 | $5,770 | $0 | $0 |
| 2021 | $810 | $5,770 | $0 | $0 |
| 2020 | $837 | $5,770 | $0 | $0 |
| 2019 | $776 | $5,200 | $0 | $0 |
| 2017 | $601 | $4,000 | $0 | $0 |
| 2016 | $1,603 | $6,000 | $0 | $0 |
| 2015 | $1,715 | $6,000 | $0 | $0 |
| 2014 | $1,485 | $0 | $0 | $0 |
| 2011 | -- | $0 | $0 | $0 |
Property History
| Date | Event | Price | Change | Sq Ft Price |
|---|---|---|---|---|
| 04/11/2025 04/11/25 | Price Changed | $189,900 | -5.0% | $181 / Sq Ft |
| 03/17/2025 03/17/25 | For Sale | $199,900 | +53.9% | $190 / Sq Ft |
| 02/24/2017 02/24/17 | Sold | $129,884 | +4.7% | $123 / Sq Ft |
| 09/28/2016 09/28/16 | Pending | -- | -- | -- |
| 09/27/2016 09/27/16 | For Sale | $124,000 | -- | $118 / Sq Ft |
Deed History
| Date | Type | Sale Price | Title Company |
|---|---|---|---|
| Deed | $129,883 | None Available |
Mortgage History
| Date | Status | Loan Amount | Loan Type |
|---|---|---|---|
| Open | $110,400 | New Conventional |
Similar Homes in Charleston, SC
Source: CHS Regional MLS
MLS Number: 25007038
APN: 355-07-00-100
- 2362 Parsonage Rd Unit 2G
- 2362 Parsonage Rd Unit 8C
- 1746 Pierpont Ave
- 1652 Pierpont Ave
- 1708 Eallystockert Rd
- 2223 Plainview Rd
- 1722 S Nicole Place
- 2158 Till Rd
- 104 Aplomb Alley Unit 16
- 211 Cache Ct Unit 6
- 208 Cache Ct
- 1921 Old Parsonage Rd
- 1925 Old Parsonage Rd
- 1885 Woodland Rd
- 2755 Fox Trot Rd
- 2437 Rice Pond Rd
- 1626 Bull Creek Ln
- 2306 Chairmaker Ct
- 2317 Tall Sail Dr Unit 1007 G
- 2323 Tall Sail Dr Unit F
