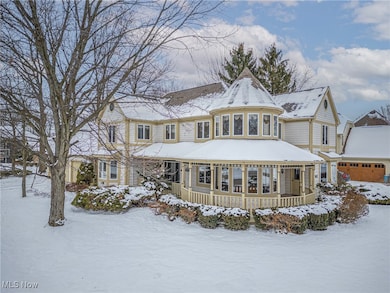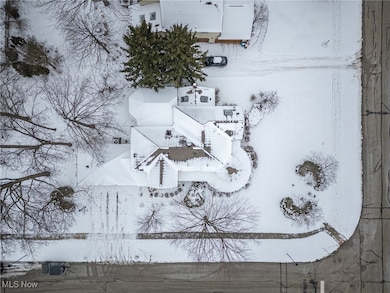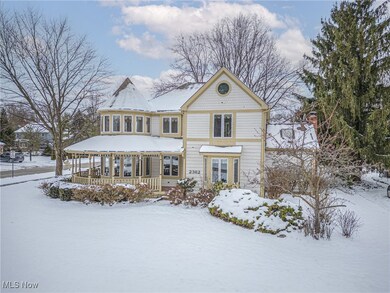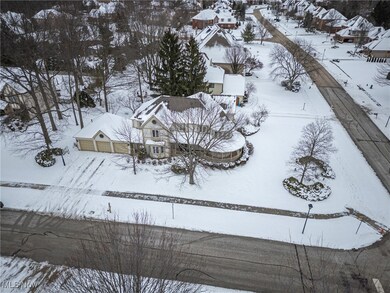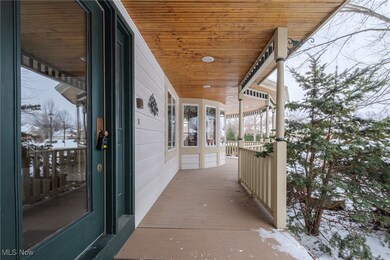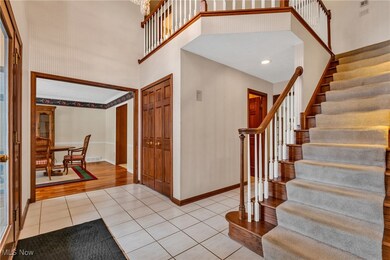
2362 Silveridge Trail Westlake, OH 44145
Highlights
- Colonial Architecture
- No HOA
- 3 Car Attached Garage
- Dover Intermediate School Rated A
- Wrap Around Porch
- Patio
About This Home
As of February 2025Located in a sought-after Westlake neighborhood, this Storybook Colonial offers charm, space, and endless potential. With a spacious floor plan, the home includes 4 bedrooms, 3.5 baths, an attached 3-car garage, and a private office with a separate exterior entrance; perfect for working from home or running a small business. The charming wrap-around porch welcomes you as you approach, providing the ideal spot for morning coffee or relaxing with a good book. Inside, the layout is ideal for entertaining, featuring a formal living room with a delightful turret, a formal dining room, a family room, and a large great room all ready for your special touch. The kitchen includes a generous island, ample counter space, plenty of storage, and a pass-through to the great room. A half bath and laundry room complete the main level. Upstairs, the primary suite features a walk-in closet and a spacious ensuite bathroom with double vanities, and a soaking tub. Three additional bedrooms round out the upper level, including one with a private ensuite bathroom, while the other two share a Jack-and-Jill bath. A partially finished lower level has additional rec. space and great storage. This home is a fantastic opportunity to create your dream space and build equity in a wonderful neighborhood.
Last Agent to Sell the Property
Howard Hanna Brokerage Email: kimcrane@howardhanna.com 440-652-3002 License #2003008650 Listed on: 01/09/2025

Home Details
Home Type
- Single Family
Est. Annual Taxes
- $9,590
Year Built
- Built in 1988
Lot Details
- 0.36 Acre Lot
Parking
- 3 Car Attached Garage
- Garage Door Opener
Home Design
- Colonial Architecture
- Victorian Architecture
- Fiberglass Roof
- Asphalt Roof
- Cedar Siding
- Cedar
Interior Spaces
- 2-Story Property
- Gas Fireplace
- Partially Finished Basement
- Partial Basement
Kitchen
- Built-In Oven
- Cooktop
- Dishwasher
- Disposal
Bedrooms and Bathrooms
- 4 Bedrooms
- 3.5 Bathrooms
Outdoor Features
- Patio
- Wrap Around Porch
Utilities
- Forced Air Heating and Cooling System
- Heating System Uses Gas
Community Details
- No Home Owners Association
Listing and Financial Details
- Assessor Parcel Number 211-11-035
Ownership History
Purchase Details
Home Financials for this Owner
Home Financials are based on the most recent Mortgage that was taken out on this home.Purchase Details
Purchase Details
Purchase Details
Purchase Details
Home Financials for this Owner
Home Financials are based on the most recent Mortgage that was taken out on this home.Purchase Details
Purchase Details
Similar Homes in the area
Home Values in the Area
Average Home Value in this Area
Purchase History
| Date | Type | Sale Price | Title Company |
|---|---|---|---|
| Warranty Deed | $646,000 | Erie Title | |
| Interfamily Deed Transfer | -- | None Available | |
| Certificate Of Transfer | -- | None Available | |
| Interfamily Deed Transfer | -- | None Available | |
| Warranty Deed | $367,500 | American Title & Trust | |
| Deed | $325,000 | -- | |
| Deed | -- | -- |
Mortgage History
| Date | Status | Loan Amount | Loan Type |
|---|---|---|---|
| Open | $613,700 | New Conventional | |
| Previous Owner | $303,000 | Unknown | |
| Previous Owner | $312,375 | Purchase Money Mortgage | |
| Previous Owner | $400,000 | Credit Line Revolving |
Property History
| Date | Event | Price | Change | Sq Ft Price |
|---|---|---|---|---|
| 02/28/2025 02/28/25 | Sold | $646,000 | +7.7% | $135 / Sq Ft |
| 01/13/2025 01/13/25 | Pending | -- | -- | -- |
| 01/09/2025 01/09/25 | For Sale | $599,900 | -- | $125 / Sq Ft |
Tax History Compared to Growth
Tax History
| Year | Tax Paid | Tax Assessment Tax Assessment Total Assessment is a certain percentage of the fair market value that is determined by local assessors to be the total taxable value of land and additions on the property. | Land | Improvement |
|---|---|---|---|---|
| 2024 | $9,480 | $200,130 | $41,720 | $158,410 |
| 2023 | $9,591 | $173,080 | $34,650 | $138,430 |
| 2022 | $9,437 | $173,075 | $34,650 | $138,425 |
| 2021 | $9,449 | $173,080 | $34,650 | $138,430 |
| 2020 | $10,000 | $168,040 | $33,640 | $134,400 |
| 2019 | $9,697 | $480,100 | $96,100 | $384,000 |
| 2018 | $10,064 | $168,040 | $33,640 | $134,400 |
| 2017 | $10,500 | $170,380 | $28,280 | $142,100 |
| 2016 | $10,444 | $170,380 | $28,280 | $142,100 |
| 2015 | $9,499 | $170,380 | $28,280 | $142,100 |
| 2014 | $9,499 | $152,120 | $25,240 | $126,880 |
Agents Affiliated with this Home
-
Kimberly Crane

Seller's Agent in 2025
Kimberly Crane
Howard Hanna
(440) 652-3002
76 in this area
627 Total Sales
-
Diane Hogrefe

Buyer's Agent in 2025
Diane Hogrefe
Russell Real Estate Services
(440) 225-4033
1 in this area
24 Total Sales
Map
Source: MLS Now (Howard Hanna)
MLS Number: 5093493
APN: 211-11-035
- 2706 Forest Lake Dr
- 2108 Waters Edge Dr
- 30542 Atlanta Ln
- 31587 Turtle Cr
- 175 Ashbourne Dr
- 250 Earley Ln
- 242 Earley Ln
- 2847 Rocky Ridge Dr
- 2681 Rocky Ridge Dr Unit SL 160
- 2675 Rocky Ridge Dr Unit Lot 159
- V/L Rocky Ridge Dr
- 2702 Rocky Ridge Dr
- 2762 Rocky Ridge Dr
- 2678 Rocky Ridge Dr
- 2662 Rocky Ridge Dr
- 2670 Rocky Ridge Dr Unit 156
- 2800 Rocky Ridge Dr Unit 144
- 2786 Rocky Ridge Dr
- 2716 Rocky Ridge Dr
- 1819 Bur Oak Dr

