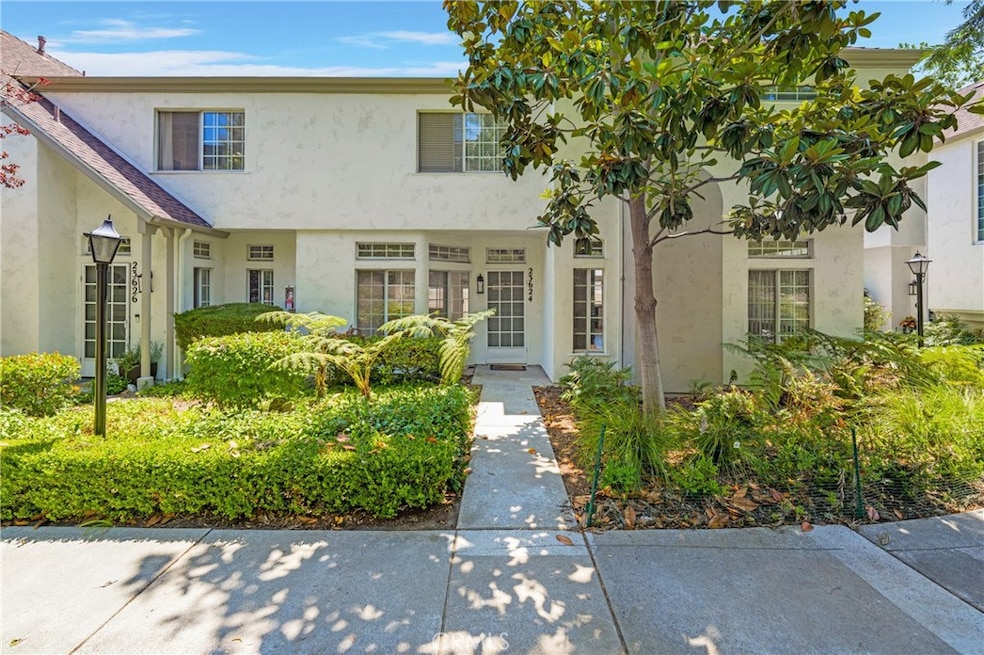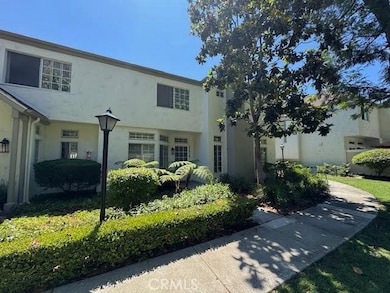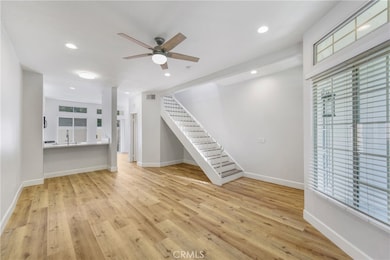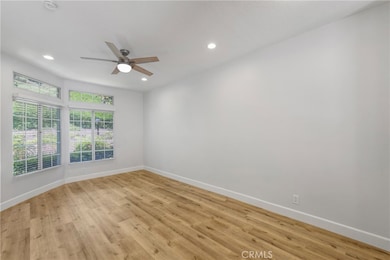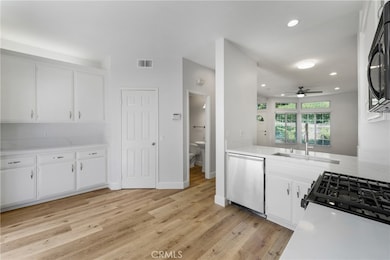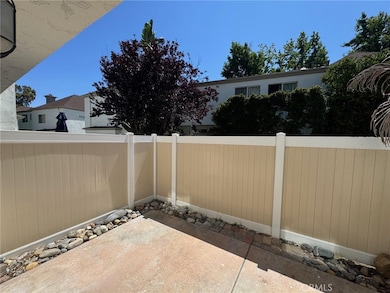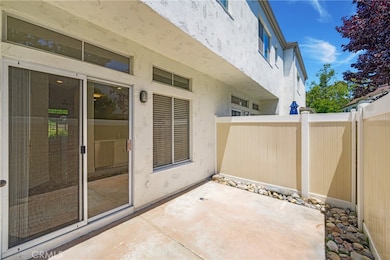23624 Wakefield Ct Unit 70 Laguna Niguel, CA 92677
Highlights
- Heated Pool
- No Units Above
- Park or Greenbelt View
- Moulton Elementary Rated A
- English Architecture
- Quartz Countertops
About This Home
Welcome home to this beautifully remodeled 2-bedroom, 2-bath TOWNHOME with no one above or below! Quiet greenbelt location in the sought-after community of Hampton Village. Step inside to find all-new flooring throughout, a modern updated kitchen and renovated bathrooms, and two spacious upstairs bedrooms—including a primary suite with a walk-in closet and a stunning remodeled shower. Inside laundry closet and a detached garage provide convenience and storage. The private enclosed patio off the kitchen is perfect for outdoor dining and relaxing. Relax by the newly renovated community pool, or take a stroll through your private gated entrance to the shopping center next door—featuring restaurants, a grocery store, and Starbucks. Just minutes to the beach—coastal living at its best!
Listing Agent
First Team Real Estate Brokerage Phone: 949-510-1500 License #01307746 Listed on: 07/05/2025

Townhouse Details
Home Type
- Townhome
Est. Annual Taxes
- $3,645
Year Built
- Built in 1986 | Remodeled
Lot Details
- No Units Above
- No Units Located Below
- Two or More Common Walls
- Vinyl Fence
Parking
- 1 Car Garage
- Parking Available
- Single Garage Door
- Garage Door Opener
Home Design
- English Architecture
- Slab Foundation
- Composition Roof
- Stucco
Interior Spaces
- 1,041 Sq Ft Home
- 2-Story Property
- Ceiling Fan
- Recessed Lighting
- Blinds
- Sliding Doors
- Family Room Off Kitchen
- Tile Flooring
- Park or Greenbelt Views
Kitchen
- Open to Family Room
- Eat-In Kitchen
- Walk-In Pantry
- Gas Range
- Microwave
- Dishwasher
- Quartz Countertops
- Disposal
Bedrooms and Bathrooms
- 2 Bedrooms
- All Upper Level Bedrooms
- Walk-In Closet
- Mirrored Closets Doors
- Remodeled Bathroom
- Jack-and-Jill Bathroom
- Quartz Bathroom Countertops
- Makeup or Vanity Space
- Dual Sinks
- Walk-in Shower
Laundry
- Laundry Room
- Laundry on upper level
Home Security
Pool
- Heated Pool
- Spa
Outdoor Features
- Enclosed patio or porch
- Exterior Lighting
- Rain Gutters
Utilities
- Central Heating and Cooling System
- Natural Gas Connected
- Water Heater
- Cable TV Available
Listing and Financial Details
- Security Deposit $3,400
- Rent includes association dues, cable TV, trash collection
- 12-Month Minimum Lease Term
- Available 7/6/25
- Tax Lot 9
- Tax Tract Number 323
- Assessor Parcel Number 93347377
Community Details
Overview
- Property has a Home Owners Association
- 95 Units
- Hampton Village Subdivision
- Greenbelt
Recreation
- Community Pool
- Community Spa
Pet Policy
- Call for details about the types of pets allowed
- Pet Deposit $500
Security
- Carbon Monoxide Detectors
- Fire and Smoke Detector
Map
Source: California Regional Multiple Listing Service (CRMLS)
MLS Number: OC25150656
APN: 933-473-77
- 23622 Wakefield Ct Unit 69
- 23582 Mary Kay Cir
- 29788 Sea Shore Ln Unit 30
- 29831 White Otter Ln
- 30052 Happy Sparrow Ln
- 23971 Stillwater Ln
- 23711 Whale Cove
- 23231 Cheswald Dr
- 29533 Sea Horse Cove
- 30266 Via Reata
- 30326 Via Reata
- 23256 Arelo Ct
- 30282 Sonrisa Ln
- 30346 Via Reata
- 23732 Hillhurst Dr Unit 32
- 23821 Hillhurst Dr Unit 44
- 23821 Hillhurst Dr Unit 16
- 29426 Via Napoli Unit 121
- 29452 Port Royal Way
- 30265 La Fleur
- 23633 Kingdon Ct Unit 91
- 29696 Michelis St
- 29752 Ana Maria Ln
- 30051 Running Deer Ln
- 29582 Colebrook Dr
- 23852 Wardlow Cir Unit B
- 23521 Lochlomond St
- 30252 Pacific Island Dr
- 30122 Niguel Rd
- 30331 Benecia Ave
- 30382 La Vue
- 29456 Crown Ridge
- 30902 Clubhouse Dr Unit 22E
- 30902 Clubhouse Dr Unit 1B
- 30902 Clubhouse Dr Unit 28C
- 30902 Clubhouse Dr Unit 6B
- 29011 Via Pasatiempo
- 4 Woodhaven Dr
- 28482 Chat Dr
- 31082 Montesa Dr
