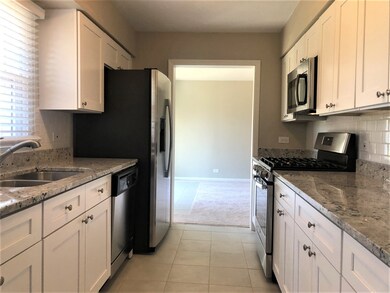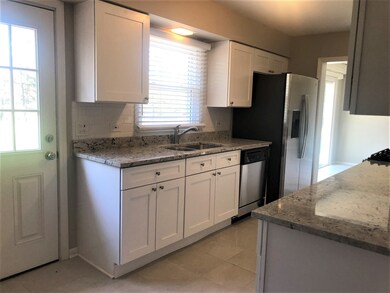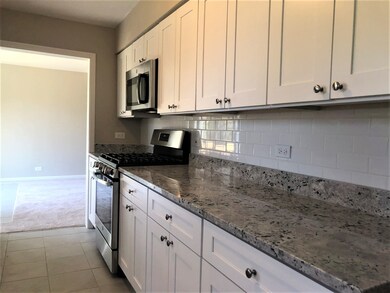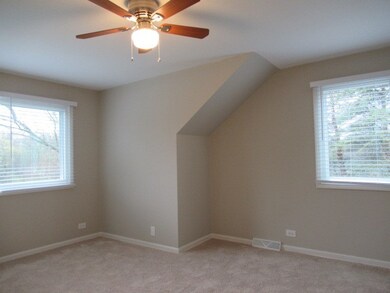
23629 W Milton Rd Wauconda, IL 60084
Bridlewoods Park NeighborhoodEstimated Value: $510,000 - $570,000
Highlights
- Horses Allowed On Property
- Deck
- Forced Air Heating and Cooling System
- Fremont Intermediate School Rated A-
- Attached Garage
About This Home
As of November 2020EXCELLENT OPPORTUNITY FOR A 5.66 ACRE PROPERTY IN UNINCORPORATED WAUCONDA. RECENTLY RENOVATED 4 BEDROOM HOME. KITCHEN FEATURES WHITE SHAKER CABINETS, GRANITE COUNTERS, SUBWAY TILE BACKSPLASH, AND STAINLESS STEEL APPLIANCES. NEW BATHROOM VANITIES. FRESHLY PAINTED INTERIOR AND NEW FLOORING. FAMILY ROOM W/ FIREPLACE. SLIDER LEADING TO A HUGE DECK OVERLOOKING THE PROPERTY. 2 CAR ATTACHED GARAGE. HORSE STABLE. CLOSE TO RIDING TRAILS. GREAT LOCATION WITH COUNTRY FEEL, YET UNDER 2 MILES TO RAND ROAD. FREMONT (79) AND MUNDELEIN HS (120) SCHOOLS!!
Last Agent to Sell the Property
GenStone Realty License #471008764 Listed on: 05/18/2020
Home Details
Home Type
- Single Family
Est. Annual Taxes
- $9,487
Year Built
- 1964
Lot Details
- 6
Parking
- Attached Garage
- Parking Included in Price
- Garage Is Owned
Home Design
- Asphalt Shingled Roof
- Cedar
Utilities
- Forced Air Heating and Cooling System
- Heating System Uses Gas
- Well
- Private or Community Septic Tank
Additional Features
- Basement Fills Entire Space Under The House
- Deck
- Horses Allowed On Property
Ownership History
Purchase Details
Home Financials for this Owner
Home Financials are based on the most recent Mortgage that was taken out on this home.Purchase Details
Purchase Details
Home Financials for this Owner
Home Financials are based on the most recent Mortgage that was taken out on this home.Similar Homes in Wauconda, IL
Home Values in the Area
Average Home Value in this Area
Purchase History
| Date | Buyer | Sale Price | Title Company |
|---|---|---|---|
| Felix Alicia | $375,000 | Chicago Title | |
| U S Bank Trust Na | $425,000 | Attorney | |
| Mcgrath Kenneth | -- | First American Title |
Mortgage History
| Date | Status | Borrower | Loan Amount |
|---|---|---|---|
| Open | Felix Alicia | $300,000 | |
| Previous Owner | Mcgrath Kenneth F | $150,000 | |
| Previous Owner | Mcgrath Kenneth | $415,000 | |
| Previous Owner | Mcgrath Kenneth | $50,000 | |
| Previous Owner | Mcgrath Kenneth | $330,000 | |
| Previous Owner | Mcgrath Kenneth | $320,000 | |
| Previous Owner | Mcgrath Kenneth | $270,000 | |
| Previous Owner | Mcgrath Kenneth | $272,000 | |
| Previous Owner | Deerfield Fsla | $160,000 |
Property History
| Date | Event | Price | Change | Sq Ft Price |
|---|---|---|---|---|
| 11/23/2020 11/23/20 | Sold | $375,000 | -3.8% | $159 / Sq Ft |
| 10/09/2020 10/09/20 | Pending | -- | -- | -- |
| 09/29/2020 09/29/20 | Price Changed | $390,000 | -1.3% | $166 / Sq Ft |
| 09/14/2020 09/14/20 | Price Changed | $395,000 | -1.2% | $168 / Sq Ft |
| 08/31/2020 08/31/20 | Price Changed | $399,900 | -2.4% | $170 / Sq Ft |
| 08/13/2020 08/13/20 | Price Changed | $409,900 | -1.2% | $174 / Sq Ft |
| 07/22/2020 07/22/20 | Price Changed | $415,000 | -5.9% | $176 / Sq Ft |
| 06/23/2020 06/23/20 | Price Changed | $440,900 | -2.0% | $187 / Sq Ft |
| 05/18/2020 05/18/20 | For Sale | $450,000 | -- | $191 / Sq Ft |
Tax History Compared to Growth
Tax History
| Year | Tax Paid | Tax Assessment Tax Assessment Total Assessment is a certain percentage of the fair market value that is determined by local assessors to be the total taxable value of land and additions on the property. | Land | Improvement |
|---|---|---|---|---|
| 2024 | $9,487 | $137,517 | $30,343 | $107,174 |
| 2023 | $8,232 | $129,252 | $27,752 | $101,500 |
| 2022 | $8,232 | $110,278 | $28,717 | $81,561 |
| 2021 | $7,919 | $107,141 | $27,589 | $79,552 |
| 2020 | $8,473 | $104,738 | $26,709 | $78,029 |
| 2019 | $8,245 | $101,984 | $25,725 | $76,259 |
| 2018 | $9,635 | $120,520 | $22,352 | $98,168 |
| 2017 | $9,559 | $117,810 | $21,558 | $96,252 |
| 2016 | $9,054 | $113,663 | $20,373 | $93,290 |
| 2015 | $9,169 | $108,833 | $19,044 | $89,789 |
| 2014 | $9,771 | $113,181 | $18,279 | $94,902 |
| 2012 | $9,141 | $114,550 | $18,390 | $96,160 |
Agents Affiliated with this Home
-
Eric Egeland

Seller's Agent in 2020
Eric Egeland
GenStone Realty
(847) 337-7090
1 in this area
151 Total Sales
-
John Melone

Buyer's Agent in 2020
John Melone
Realty Executives
(708) 466-2104
1 in this area
14 Total Sales
Map
Source: Midwest Real Estate Data (MRED)
MLS Number: MRD10719468
APN: 10-32-300-016
- 24075 W Milton Rd
- 1 Stoney Ridge Ct
- 14 Glen Club Ct
- 6 Fox Hunt Trail
- 28 Open Pkwy N
- 3 Prairie Landing Ct
- 9 Briar Creek Dr
- 26464 N Bittersweet Trail
- 63 Open Pkwy N
- 63 Open Pkwy N
- 63 Open Pkwy N
- 63 Open Pkwy N
- 63 Open Pkwy N
- 63 Open Pkwy N
- 63 Open Pkwy N
- 63 Open Pkwy N
- 31 Open Pkwy N
- 15 North Trail
- 27213 N Fairfield Rd
- 30 Open Pkwy N
- 23629 W Milton Rd
- 23642 W Milton Rd
- 23626 W Milton Rd
- Lot 2 N Milton Rd
- 23675 W Milton Rd
- 23594 W Milton Rd
- 23651 W Milton Rd
- 23708 W Milton Rd
- 23557 W Milton Rd
- 23552 W Milton Rd
- 26415 N Lawson Woods Trail
- 23737 W Milton Rd
- 23491 W Milton Rd
- 23374 W Milton Rd
- 23525 W Milton Rd
- 26445 N Lawson Woods Trail
- 26400 N Lawson Woods Trail
- 23544 W Milton Rd
- 26450 N Lawson Woods Trail
- 23458 W Milton Rd






