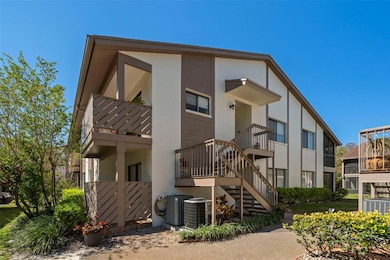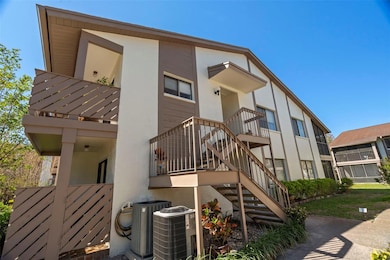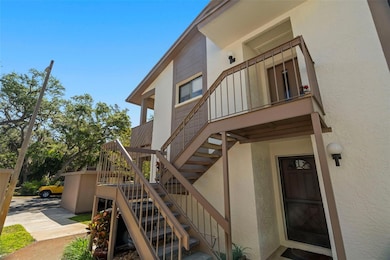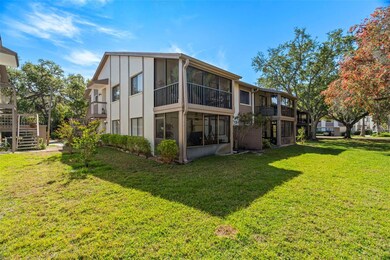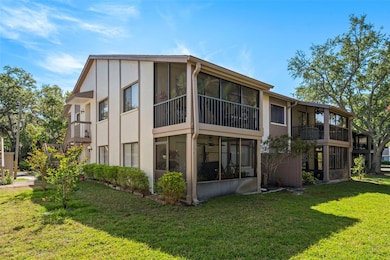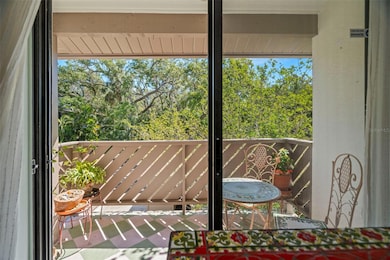
2364 Flanders Way Unit 41D Safety Harbor, FL 34695
Estimated payment $1,850/month
Highlights
- Open Floorplan
- Florida Architecture
- End Unit
- Clubhouse
- Wood Flooring
- Mature Landscaping
About This Home
Welcome to your dream home at Yorktown at Beacon Place in the charming city of Safety Harbor, Florida! This beautifully updated 2-bedroom, 2-bathroom condo offers 1,060 square feet of thoughtfully designed living space, perfectly situated on the private top floor for ultimate tranquility and privacy. Step inside to discover gleaming engineered wood floors that flow seamlessly throughout the living and bedroom areas, complemented by luxurious tile in the kitchen. The extended master bedroom is a true retreat, featuring elegant French doors and a spacious area ideal for a private sitting room, home office, or workout space. The remodeled ensuite bathroom boasts a raised ceiling, stacked stone accents, a swinging glass shower door, and a sleek vanity with a one-piece glass sink. The second bathroom has also been upgraded with a raised ceiling, a modern vanity, a new shower with tile surround, and updated lighting and fixtures. The second bedroom offers ample space and comfort, making it perfect for guests or family. The kitchen is a chef’s delight, featuring gleaming appliances, wood cabinets, and expansive butcher block laminate countertops. With plenty of storage, including a pantry and a laundry closet, this kitchen is as functional as it is stylish. Enjoy outdoor living on two balconies—a screened rear porch with a playful decorative floor pattern, perfect for relaxing, and an open front porch ideal for sipping your morning coffee or enjoying a sunset cocktail. This condo is part of the vibrant Yorktown at Beacon Place community, which offers beautifully renovated amenities, including a refreshed pool deck, a newly painted clubhouse, and a stunning waterfront gazebo overlooking the lake. The community is surrounded by hundreds of majestic oak trees and features a private dock, making it a serene and picturesque place to call home. Located just minutes from downtown Safety Harbor, you’ll have easy access to quaint shops, delicious dining, festivals, and the Sunday Farmers Market. Enjoy outdoor activities at Phillippe Park, a 92-acre historical park with playgrounds, picnic shelters, paddleboarding, and fishing. The newly constructed Pickleball Courts at Marshall Street Park are just a short walk away, and the world-famous Safety Harbor Spa and marina are nearby. Additional highlights include an assigned covered parking space, an additional storage closet, and recent upgrades such as a newer A/C unit and hot water heater. The condo also features new insulation in the ceilings for improved energy efficiency. With its prime location, modern updates, and community amenities, this condo offers the perfect blend of comfort, convenience, and charm. Don’t miss the opportunity to make this move-in-ready gem your new home! Schedule your showing today and experience all that Yorktown at Beacon Place and Safety Harbor have to offer!
Listing Agent
LUCY LOMBARDI & ASSOCIATES Brokerage Phone: 727-423-4209 License #3298803
Property Details
Home Type
- Condominium
Est. Annual Taxes
- $453
Year Built
- Built in 1984
Lot Details
- End Unit
- Street terminates at a dead end
- East Facing Home
- Mature Landscaping
- Cleared Lot
- Landscaped with Trees
HOA Fees
- $647 Monthly HOA Fees
Home Design
- Florida Architecture
- Slab Foundation
- Shingle Roof
- Block Exterior
- Stucco
Interior Spaces
- 1,060 Sq Ft Home
- 2-Story Property
- Open Floorplan
- Crown Molding
- Ceiling Fan
- Family Room
- Living Room
- Dining Room
- Inside Utility
- Laundry Room
Kitchen
- Eat-In Kitchen
- Range
- Microwave
- Ice Maker
- Dishwasher
- Solid Wood Cabinet
Flooring
- Wood
- Ceramic Tile
Bedrooms and Bathrooms
- 2 Bedrooms
- Split Bedroom Floorplan
- 2 Full Bathrooms
Parking
- 1 Carport Space
- Ground Level Parking
- Assigned Parking
Outdoor Features
- Balcony
- Covered patio or porch
- Outdoor Storage
- Private Mailbox
Utilities
- Central Air
- Heating Available
- Thermostat
- Electric Water Heater
- High Speed Internet
- Phone Available
- Cable TV Available
Listing and Financial Details
- Visit Down Payment Resource Website
- Legal Lot and Block 4 / 41
- Assessor Parcel Number 34-28-16-99575-041-0040
Community Details
Overview
- Association fees include cable TV, common area taxes, pool, maintenance structure, ground maintenance, maintenance, management, private road, sewer, trash, water
- Suzanne Macdonald Association, Phone Number (727) 396-8390
- Yorktown At Beacon Place Subdivision
- On-Site Maintenance
- Association Owns Recreation Facilities
- The community has rules related to deed restrictions
Amenities
- Clubhouse
- Community Mailbox
- Community Storage Space
Recreation
- Recreation Facilities
- Community Pool
Pet Policy
- Pet Size Limit
- 2 Pets Allowed
- Dogs and Cats Allowed
- Small pets allowed
Map
Home Values in the Area
Average Home Value in this Area
Tax History
| Year | Tax Paid | Tax Assessment Tax Assessment Total Assessment is a certain percentage of the fair market value that is determined by local assessors to be the total taxable value of land and additions on the property. | Land | Improvement |
|---|---|---|---|---|
| 2024 | $446 | $70,790 | -- | -- |
| 2023 | $446 | $68,728 | $0 | $0 |
| 2022 | $437 | $66,726 | $0 | $0 |
| 2021 | $453 | $64,783 | $0 | $0 |
| 2020 | $455 | $63,889 | $0 | $0 |
| 2019 | $452 | $62,453 | $0 | $0 |
| 2018 | $450 | $61,289 | $0 | $0 |
| 2017 | $452 | $60,028 | $0 | $0 |
| 2016 | $454 | $58,793 | $0 | $0 |
| 2015 | $466 | $58,384 | $0 | $0 |
| 2014 | $465 | $57,921 | $0 | $0 |
Property History
| Date | Event | Price | Change | Sq Ft Price |
|---|---|---|---|---|
| 02/22/2025 02/22/25 | For Sale | $210,000 | -- | $198 / Sq Ft |
Deed History
| Date | Type | Sale Price | Title Company |
|---|---|---|---|
| Warranty Deed | $165,000 | Capstone Title Llc | |
| Warranty Deed | $125,000 | Sunbelt Title Agency | |
| Warranty Deed | $89,000 | Sunbelt Title Agency |
Mortgage History
| Date | Status | Loan Amount | Loan Type |
|---|---|---|---|
| Open | $20,000 | Purchase Money Mortgage | |
| Open | $56,000 | Credit Line Revolving | |
| Closed | $50,000 | Credit Line Revolving | |
| Previous Owner | $110,000 | Purchase Money Mortgage | |
| Previous Owner | $89,000 | Purchase Money Mortgage |
Similar Homes in the area
Source: Stellar MLS
MLS Number: TB8353812
APN: 34-28-16-99575-041-0040
- 2363 Newburg Ln Unit B
- 612 Fairmont Ave Unit D
- 511 Duxbury Ct Unit C
- 515 Mistletoe Ct Unit C
- 640 Yorkshire Ct Unit B
- 602 Quail Keep Dr
- 1708 Country Trails Dr
- 1205 Hounds Run
- 720 Earls Ct
- 1123 Hounds Run
- 1310 Country Trails Dr
- 1000 Chillum Ct
- 3321 Meander Ln
- 1119 Hounds Run
- 2195 Glen Dr
- 400 Westborough Ln
- 1006 Chatham Ct
- 65 Harbor Woods Cir
- 135 Coral Dr
- 44 Pinewood Cir

