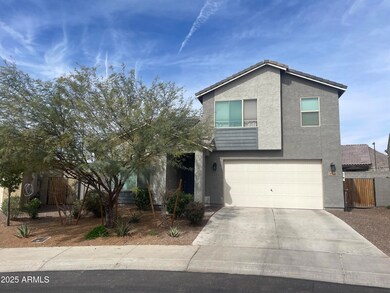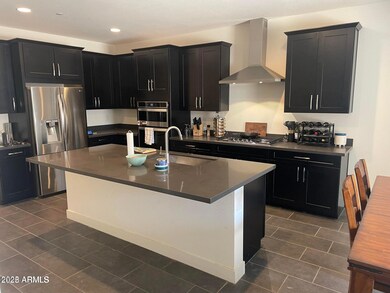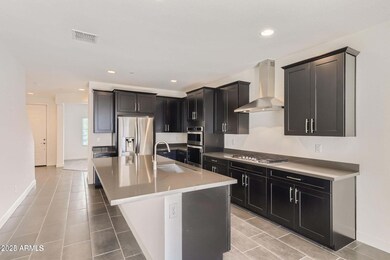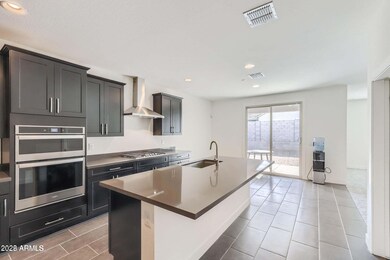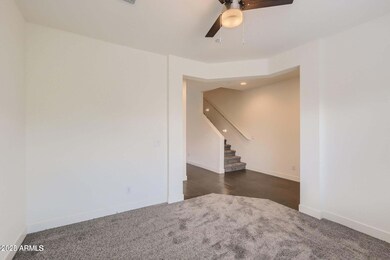
2364 N 212th Ave Buckeye, AZ 85396
Verrado NeighborhoodEstimated payment $3,096/month
Highlights
- Solar Power System
- Community Pool
- 3 Car Direct Access Garage
- Contemporary Architecture
- Covered patio or porch
- 3-minute walk to Sienna Hills Community Park
About This Home
Fantastic Cul-de-Sac Home in Prime Location Near Parks, Schools, and Amenities!Nestled in a quiet cul-de-sac, this charming 3-bedroom, 2.5-bathroom home with a versatile loft (easily convertible into a 4th bedroom) and dedicated office space offers a perfect blend of comfort and style. The property is packed with upgrades, including an upgraded gourmet kitchen featuring 42-inch cabinets, a 36'' gas cooktop, and a chimney hood. Stainless steel appliances, quartz countertops, and a spacious island with an undermount sink create a stunning culinary space. The kitchen also boasts a combo microwave/oven unit, perfect for efficiency.Set on a large lot, the home includes a covered patio with a gas stub-out for the grill—ideal for outdoor entertaining. Set on a large lot, the home includes a covered patio and a gas stub-out for the grill ideal for outdoor entertaining. The home's appeal extends outdoors with a newly extended paver patio, lush turf, and a raised flower bed perfect for relaxing or hosting guests.These additions were completed in March 2025.The tandem 3-car garage comes with an 8-ft garage door, plumbing for a utility sink, and plenty of storage space. The upgraded 8-ft entry door provides a grand entrance to this well-maintained home.Enjoy the benefits of energy-efficient living with an upgraded AC unit and solar savings that reduce utility costs. Whether you're looking for space, style, or savings, this home has it all!
Home Details
Home Type
- Single Family
Est. Annual Taxes
- $2,335
Year Built
- Built in 2021
Lot Details
- 6,839 Sq Ft Lot
- Desert faces the front of the property
- Cul-De-Sac
- Block Wall Fence
- Artificial Turf
- Front and Back Yard Sprinklers
- Sprinklers on Timer
HOA Fees
- $110 Monthly HOA Fees
Parking
- 3 Car Direct Access Garage
- 2 Open Parking Spaces
- Tandem Garage
- Garage Door Opener
Home Design
- Contemporary Architecture
- Wood Frame Construction
- Composition Roof
- Stucco
Interior Spaces
- 2,174 Sq Ft Home
- 2-Story Property
- Ceiling height of 9 feet or more
- Double Pane Windows
- ENERGY STAR Qualified Windows with Low Emissivity
- Security System Owned
- Washer and Dryer Hookup
Kitchen
- Eat-In Kitchen
- Breakfast Bar
- Gas Cooktop
- Built-In Microwave
- Kitchen Island
Flooring
- Floors Updated in 2022
- Carpet
- Tile
Bedrooms and Bathrooms
- 3 Bedrooms
- Primary Bathroom is a Full Bathroom
- 2.5 Bathrooms
- Dual Vanity Sinks in Primary Bathroom
Eco-Friendly Details
- ENERGY STAR Qualified Equipment
- Solar Power System
Outdoor Features
- Covered patio or porch
Schools
- Sundance Elementary
- Youngker High School
Utilities
- Zoned Heating and Cooling System
- Heating System Uses Natural Gas
- Water Softener
- High Speed Internet
- Cable TV Available
Listing and Financial Details
- Tax Lot 30
- Assessor Parcel Number 502-61-749
Community Details
Overview
- Association fees include ground maintenance
- City Prop Mgt Association, Phone Number (602) 437-4777
- Built by Mattamy
- Sienna Hills Parcel 2 North 5 South Amd Subdivision, Sinclair Floorplan
Amenities
- Recreation Room
Recreation
- Community Playground
- Community Pool
- Community Spa
Map
Home Values in the Area
Average Home Value in this Area
Tax History
| Year | Tax Paid | Tax Assessment Tax Assessment Total Assessment is a certain percentage of the fair market value that is determined by local assessors to be the total taxable value of land and additions on the property. | Land | Improvement |
|---|---|---|---|---|
| 2025 | $2,335 | $20,910 | -- | -- |
| 2024 | $2,214 | $19,915 | -- | -- |
| 2023 | $2,214 | $32,710 | $6,540 | $26,170 |
| 2022 | $2,210 | $26,960 | $5,390 | $21,570 |
| 2021 | $870 | $10,335 | $10,335 | $0 |
| 2020 | $829 | $12,570 | $12,570 | $0 |
| 2019 | $793 | $8,265 | $8,265 | $0 |
Property History
| Date | Event | Price | Change | Sq Ft Price |
|---|---|---|---|---|
| 06/10/2025 06/10/25 | For Sale | $499,000 | 0.0% | $230 / Sq Ft |
| 08/15/2024 08/15/24 | Rented | $2,350 | 0.0% | -- |
| 07/17/2024 07/17/24 | Under Contract | -- | -- | -- |
| 06/10/2024 06/10/24 | Price Changed | $2,350 | -1.1% | $1 / Sq Ft |
| 05/28/2024 05/28/24 | Price Changed | $2,375 | -1.0% | $1 / Sq Ft |
| 05/05/2024 05/05/24 | For Rent | $2,400 | +9.3% | -- |
| 12/01/2022 12/01/22 | Rented | $2,195 | 0.0% | -- |
| 10/18/2022 10/18/22 | Price Changed | $2,195 | -8.5% | $1 / Sq Ft |
| 10/10/2022 10/10/22 | Price Changed | $2,400 | -7.7% | $1 / Sq Ft |
| 09/28/2022 09/28/22 | For Rent | $2,600 | -- | -- |
Purchase History
| Date | Type | Sale Price | Title Company |
|---|---|---|---|
| Warranty Deed | $384,396 | First American Title Ins Co | |
| Warranty Deed | $4,814,000 | First American Title |
Mortgage History
| Date | Status | Loan Amount | Loan Type |
|---|---|---|---|
| Open | $360,487 | Purchase Money Mortgage |
Similar Homes in Buckeye, AZ
Source: Arizona Regional Multiple Listing Service (ARMLS)
MLS Number: 6876408
APN: 502-61-749
- 21255 W Ashland Ave
- 2158 N 212th Ave
- 2169 N 212th Ln
- 2178 N 212th Ln
- 2181 N 211th Dr
- 11612 N 211th Dr
- 2113 N 210th Ave
- 2134 N Marketside Ave
- 20962 W Thomas Rd
- 1952 N 212th Ln
- 2067 N Marketside Ave
- 21412 W Hubbell St
- 2084 N 214th Dr
- 21132 W Windsor Ave
- 21407 W Hubbell St
- 909 N 297th Dr
- 2823 N 212th Dr
- 21198 W Berkeley Rd
- 21014 W Ridge Rd
- 2435 N Riley Rd

