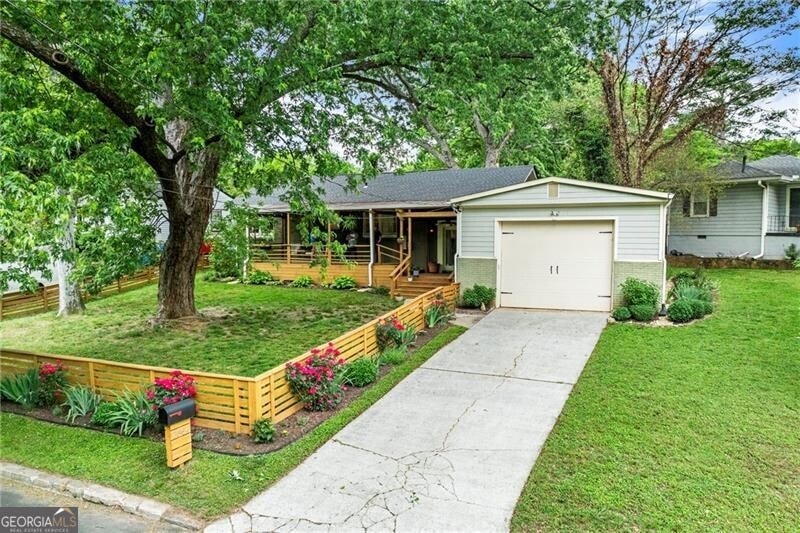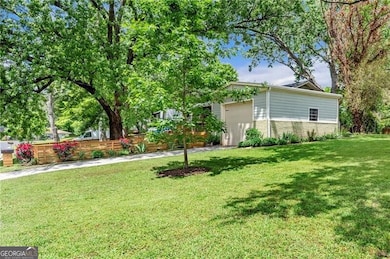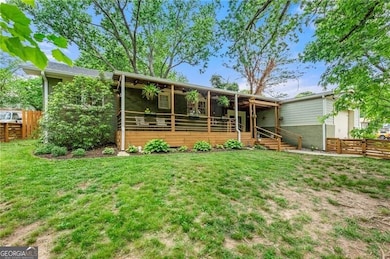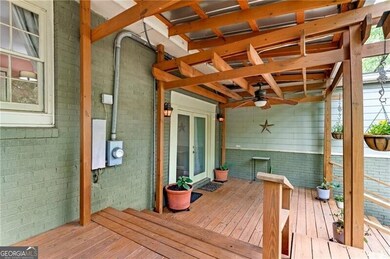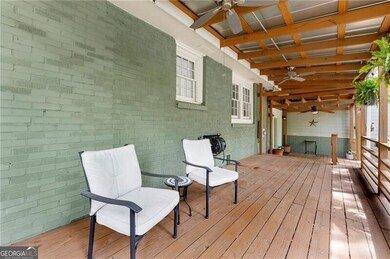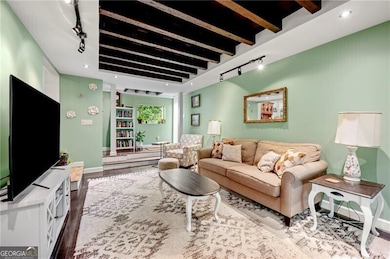2364 Woodside Way Atlanta, GA 30341
Estimated payment $2,670/month
Highlights
- City View
- Ranch Style House
- Loft
- Property is near public transit
- Wood Flooring
- No HOA
About This Home
Stylish Mid-Century Ranch in Thriving Chamblee Location Welcome to an incredible opportunity to own a beautiful home in one of Metro Atlanta's most rapidly growing and desirable communities-Chamblee. This unique mid-century ranch blends timeless charm and modern functionality with a spacious open floor plan and thoughtfully designed upgrades throughout. Step inside to discover two expansive living areas, gleaming hardwood floors, and a fully remodeled eat-in kitchen featuring custom cabinetry, stainless steel appliances, a tile backsplash, and a breakfast area-ideal for daily living and entertaining. The oversized master suite offers a true retreat with a luxurious en-suite bath, a soaking whirlpool tub, and double vanities. Two additional large bedrooms with newly installed luxury vinyl flooring, plus a versatile loft that can serve as an office or additional sleeping space, complete this smart and flexible layout. This home has been meticulously maintained with major system updates including a 2-year-old roof, 4-year-old water heater, and new A/C ductwork installed in 2024. Additional highlights include a newer HVAC system, an enclosed garage with EV car charger, and abundant natural light throughout. Situated on a level lot, the home also features a fully fenced front yard and a spacious covered front porch-perfect for relaxing, entertaining, or enjoying time with children and pets. Prime Location & Unmatched Convenience Located just minutes from Dresden Park, Brookhaven, and Downtown Chamblee, this home offers unbeatable access to I-85, I-285, GA-400, and MARTA, making commutes to Atlanta Airport and major destinations a breeze. Nearby attractions include: Ponce City Market, Emory University & CDC, Schwartz Center for Performing Arts, Sandy Springs Performing Arts Center, Capital City Club, Lenox Square & Phipps Plaza, Buckhead Village, Embry Village & Peachtree Station Shopping Center, Publix & Whole Foods Market. Additionally, the home is located within close proximity to St. Pius X Catholic High School, a top-rated private school-making this property especially appealing for families. Surrounded by nearby parks including Keswick Park, Shallowford Park, and the Dresden MARTA Station, this location offers both convenience and an enhanced lifestyle. Whether you are a first-time buyer, a growing family, or seeking a home with timeless appeal in a well-connected neighborhood, this Chamblee gem delivers on all fronts. Do not miss your chance to live, relax, and thrive in one of Atlanta's most exciting and evolving communities.
Home Details
Home Type
- Single Family
Est. Annual Taxes
- $4,791
Year Built
- Built in 1952
Lot Details
- 8,712 Sq Ft Lot
- Fenced Front Yard
- Wood Fence
- Level Lot
Parking
- Garage
Home Design
- Ranch Style House
- Composition Roof
- Three Sided Brick Exterior Elevation
Interior Spaces
- 1,670 Sq Ft Home
- Ceiling Fan
- Window Treatments
- Family Room
- Loft
- City Views
- Crawl Space
Kitchen
- Breakfast Area or Nook
- Microwave
- Dishwasher
Flooring
- Wood
- Vinyl
Bedrooms and Bathrooms
- 3 Main Level Bedrooms
- Walk-In Closet
- 2 Full Bathrooms
- Soaking Tub
Laundry
- Dryer
- Washer
Outdoor Features
- Porch
Location
- Property is near public transit
- Property is near schools
- Property is near shops
Schools
- Dresden Elementary School
- Sequoyah Middle School
- Cross Keys High School
Utilities
- Forced Air Heating and Cooling System
- Heat Pump System
- Heating System Uses Natural Gas
- Cable TV Available
Listing and Financial Details
- Tax Lot 66
Community Details
Overview
- No Home Owners Association
- Hilltop Subdivision
- Electric Vehicle Charging Station
Recreation
- Park
Map
Home Values in the Area
Average Home Value in this Area
Tax History
| Year | Tax Paid | Tax Assessment Tax Assessment Total Assessment is a certain percentage of the fair market value that is determined by local assessors to be the total taxable value of land and additions on the property. | Land | Improvement |
|---|---|---|---|---|
| 2025 | $5,363 | $173,920 | $26,000 | $147,920 |
| 2024 | $4,791 | $155,640 | $26,000 | $129,640 |
| 2023 | $4,791 | $142,880 | $26,000 | $116,880 |
| 2022 | $4,225 | $138,080 | $26,000 | $112,080 |
| 2021 | $3,684 | $123,240 | $26,000 | $97,240 |
| 2020 | $5,036 | $109,680 | $25,000 | $84,680 |
| 2019 | $1,893 | $63,000 | $26,000 | $37,000 |
| 2018 | $1,416 | $64,520 | $12,640 | $51,880 |
| 2017 | $1,444 | $44,800 | $12,640 | $32,160 |
| 2016 | $1,445 | $45,840 | $12,640 | $33,200 |
| 2014 | $823 | $27,840 | $12,640 | $15,200 |
Property History
| Date | Event | Price | List to Sale | Price per Sq Ft | Prior Sale |
|---|---|---|---|---|---|
| 10/24/2025 10/24/25 | Price Changed | $430,000 | -2.3% | $257 / Sq Ft | |
| 10/11/2025 10/11/25 | Price Changed | $440,000 | -1.8% | $263 / Sq Ft | |
| 09/28/2025 09/28/25 | Price Changed | $448,000 | -2.6% | $268 / Sq Ft | |
| 09/09/2025 09/09/25 | Price Changed | $460,000 | -5.3% | $275 / Sq Ft | |
| 06/19/2025 06/19/25 | Price Changed | $486,000 | -2.8% | $291 / Sq Ft | |
| 05/05/2025 05/05/25 | For Sale | $499,900 | +35.8% | $299 / Sq Ft | |
| 03/02/2022 03/02/22 | Sold | $368,000 | -0.5% | $220 / Sq Ft | View Prior Sale |
| 01/27/2022 01/27/22 | Pending | -- | -- | -- | |
| 01/27/2022 01/27/22 | For Sale | $370,000 | +34.9% | $222 / Sq Ft | |
| 06/04/2019 06/04/19 | Sold | $274,250 | -0.3% | $164 / Sq Ft | View Prior Sale |
| 05/03/2019 05/03/19 | Pending | -- | -- | -- | |
| 04/24/2019 04/24/19 | For Sale | $275,000 | -- | $165 / Sq Ft |
Purchase History
| Date | Type | Sale Price | Title Company |
|---|---|---|---|
| Warranty Deed | $368,000 | -- | |
| Warranty Deed | $274,250 | -- | |
| Deed | $113,000 | -- |
Mortgage History
| Date | Status | Loan Amount | Loan Type |
|---|---|---|---|
| Open | $349,600 | Cash | |
| Previous Owner | $266,022 | New Conventional | |
| Previous Owner | $107,000 | New Conventional |
Source: Georgia MLS
MLS Number: 10515159
APN: 18-269-03-018
- 2363 Woodside Way
- 2899 Shallowford Rd NE
- 2844 Whispering Hills Dr
- 2910 Marlin Dr
- 2920 Appling Dr
- 3188 Shallowford Rd NE
- 2485 Ortega Way
- 3071 Colonial Way Unit K
- 3071 Colonial Way Unit J
- 3125 Colonial Way Unit D
- 2484 Ortega Way
- 3087 Colonial Way Unit J
- 2174 Avion Way Unit 11
- 3083 Colonial Way
- 3078 Meadow Mere W Unit 3078
- 2159 Dresden Dr
- 3091 Colonial Way Unit I 2
- 3091 Colonial Way
- 2352 Arrow Cir
- 2877 Whispering Hills Dr Unit 2877
- 2877 Whispering Hills Dr Unit 2875
- 2468 Dresden Dr NE
- 2739 Shallowford Rd NE
- 2563 Beverly Hills Dr
- 2710 Dresden Dr
- 3073 Colonial Way Unit F
- 3001 Northeast Expy NE
- 3085 Colonial Way
- 3085 Colonial Way Unit L
- 3117 Colonial Way Unit J
- 3159 Clairebrooke Ave
- 3091 Colonial Way Unit D4
- 3091 Colonial Way Unit 3
- 3103 Colonial Way Unit A
- 3022 Trafalgar Way
- 2203 Plaster Rd NE
- 2565 Shallowford Rd NE
- 2627 Woodacres Rd NE
