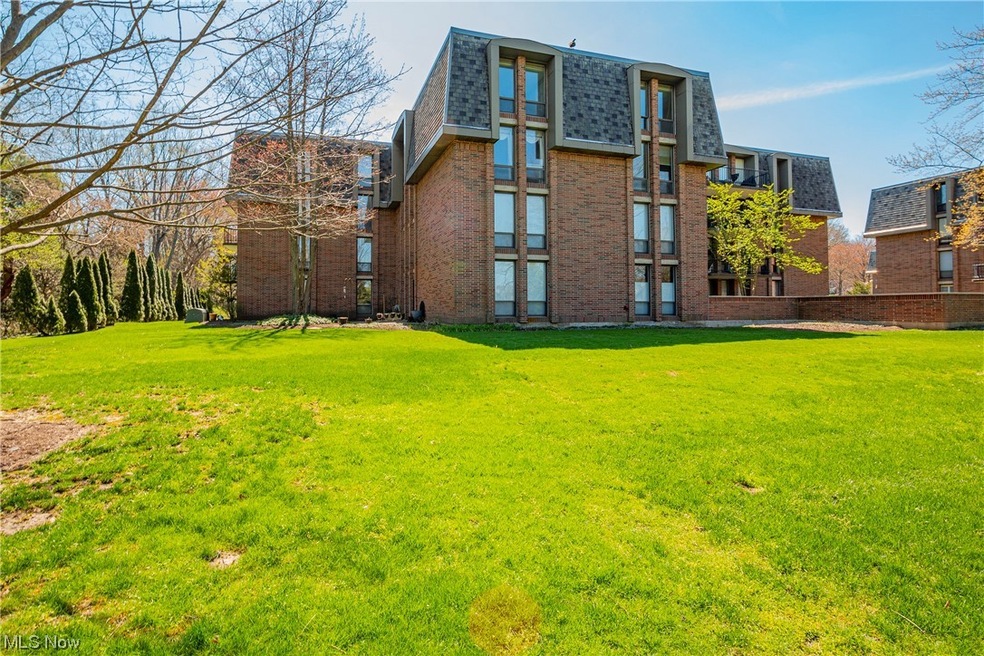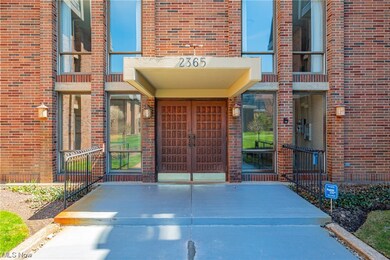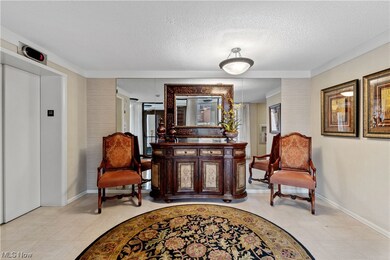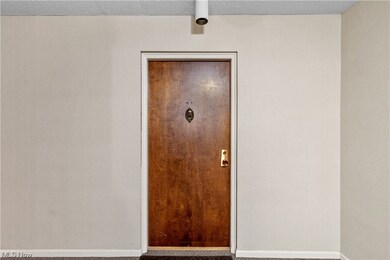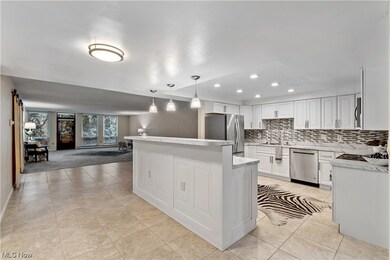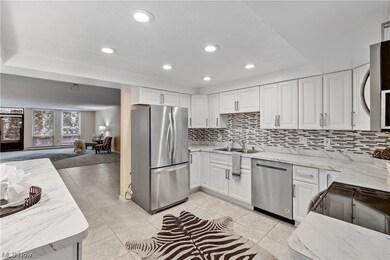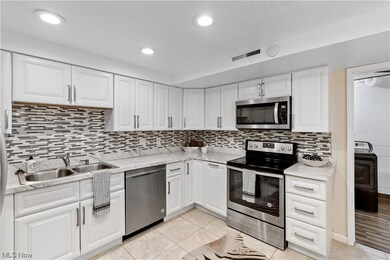
Camelot Condominium 2365 Covington Rd Unit 123 Akron, OH 44313
Fairlawn Heights NeighborhoodEstimated Value: $212,552 - $224,000
Highlights
- 2 Car Attached Garage
- Copley-Fairlawn Middle School Rated A
- Forced Air Heating and Cooling System
About This Home
As of September 2023Beautiful CamelotCondominium on first floor is ready for immediate occupancy. The kitchen has been updated with newer cabinets, countertops, tile floor and lighting. The space features large dining and living room areas ideal for guests. New carpeting. Enjoy access to the patio and grounds right from your back door. Owner’s suite with full bath. 2 Secure underground heated parking spaces. For adults 55 and older. Condo association fee including water, sewer, trash removal, snow removal, exterior maintenance, reserve fund, association insurance, landscaping, security, staff, indoor pool. There is room to entertain outside as well as inside. Don't miss out on this lovely unit.
Last Agent to Sell the Property
RE/MAX Trends Realty Brokerage Email: bartlebaughsells@gmail.com License #2006001042 Listed on: 08/03/2023
Property Details
Home Type
- Condominium
Est. Annual Taxes
- $1,817
Year Built
- Built in 1970
Lot Details
- 1,986
HOA Fees
- $656 Monthly HOA Fees
Parking
- 2 Car Attached Garage
Home Design
- Brick Exterior Construction
- Rubber Roof
Interior Spaces
- 1,985 Sq Ft Home
- 1-Story Property
Kitchen
- Range
- Dishwasher
Bedrooms and Bathrooms
- 2 Main Level Bedrooms
- 2.5 Bathrooms
Laundry
- Laundry in unit
- Dryer
- Washer
Utilities
- Forced Air Heating and Cooling System
- Heating System Uses Gas
Listing and Financial Details
- Assessor Parcel Number 0902637
Community Details
Overview
- Camelot Condo Subdivision
Pet Policy
- No Pets Allowed
Ownership History
Purchase Details
Home Financials for this Owner
Home Financials are based on the most recent Mortgage that was taken out on this home.Purchase Details
Home Financials for this Owner
Home Financials are based on the most recent Mortgage that was taken out on this home.Purchase Details
Home Financials for this Owner
Home Financials are based on the most recent Mortgage that was taken out on this home.Purchase Details
Home Financials for this Owner
Home Financials are based on the most recent Mortgage that was taken out on this home.Purchase Details
Home Financials for this Owner
Home Financials are based on the most recent Mortgage that was taken out on this home.Similar Homes in the area
Home Values in the Area
Average Home Value in this Area
Purchase History
| Date | Buyer | Sale Price | Title Company |
|---|---|---|---|
| Orender Diane L | $200,000 | Chicago Title | |
| Wilson Tiffany L | -- | -- | |
| Wilson Michael R | -- | -- | |
| Wilson Maxwell Mary Ann | $110,000 | None Available | |
| Miles Judith | -- | Kingdom Title | |
| Walker Atha | $139,500 | Akron Title |
Mortgage History
| Date | Status | Borrower | Loan Amount |
|---|---|---|---|
| Previous Owner | Wilson Tiffany L | -- | |
| Previous Owner | Wilson Michael R | $99,200 | |
| Previous Owner | Wilson Michael R | -- | |
| Previous Owner | Wilson Maxwell Mary Ann | $75,000 | |
| Previous Owner | Walker Muriel L | $50,000 | |
| Previous Owner | Walker Atha | $111,600 |
Property History
| Date | Event | Price | Change | Sq Ft Price |
|---|---|---|---|---|
| 09/21/2023 09/21/23 | Sold | $200,000 | -10.7% | $101 / Sq Ft |
| 08/29/2023 08/29/23 | Pending | -- | -- | -- |
| 08/03/2023 08/03/23 | For Sale | $224,000 | -- | $113 / Sq Ft |
Tax History Compared to Growth
Tax History
| Year | Tax Paid | Tax Assessment Tax Assessment Total Assessment is a certain percentage of the fair market value that is determined by local assessors to be the total taxable value of land and additions on the property. | Land | Improvement |
|---|---|---|---|---|
| 2025 | $3,160 | $55,367 | $6,902 | $48,465 |
| 2024 | $3,160 | $55,367 | $6,902 | $48,465 |
| 2023 | $3,160 | $51,324 | $6,902 | $44,422 |
| 2022 | $1,817 | $37,461 | $5,037 | $32,424 |
| 2021 | $1,274 | $37,461 | $5,037 | $32,424 |
| 2020 | $1,245 | $37,460 | $5,040 | $32,420 |
| 2019 | $1,127 | $32,010 | $5,170 | $26,840 |
| 2018 | $1,519 | $32,010 | $5,170 | $26,840 |
| 2017 | $1,371 | $32,010 | $5,170 | $26,840 |
| 2016 | $1,371 | $35,820 | $5,780 | $30,040 |
| 2015 | $1,371 | $35,820 | $5,780 | $30,040 |
| 2014 | $1,366 | $35,820 | $5,780 | $30,040 |
| 2013 | $1,428 | $37,120 | $5,780 | $31,340 |
Agents Affiliated with this Home
-
Nancy Bartlebaugh

Seller's Agent in 2023
Nancy Bartlebaugh
RE/MAX
(330) 564-5632
4 in this area
559 Total Sales
-
Deborah Bishop

Buyer's Agent in 2023
Deborah Bishop
Howard Hanna
(440) 478-3099
1 in this area
160 Total Sales
About Camelot Condominium
Map
Source: MLS Now
MLS Number: 4479620
APN: 09-02637
- 2365 Covington Rd Unit 323
- 56 Southwood Rd
- 2319 Chatham Rd
- 2530 Holgate Rd
- 173 Hampshire Rd
- 2471 Brice Rd
- 2443 Ridgewood Rd
- 280 N Revere Rd
- 132 Sand Run Rd
- 2376 Burnham Rd
- 2784 Erie Dr
- 295 Pembroke Rd
- 287 Overwood Rd
- 2796 Erie Dr
- 260 Sand Run Rd
- 149 Sand Run Rd
- 151 Shiawassee Ave
- 37 Quaker Ridge Dr
- 2842 Riviera Dr
- 206 Benson Rd
- 2365 Covington Rd Unit 226
- 2365 Covington Rd Unit 426
- 2365 Covington Rd
- 2365 Covington Rd
- 2365 Covington Rd
- 2365 Covington Rd Unit 422
- 2365 Covington Rd
- 2365 Covington Rd Unit 326
- 2365 Covington Rd Unit 325
- 2365 Covington Rd Unit 324
- 2365 Covington Rd Unit 322
- 2365 Covington Rd Unit 321
- 2365 Covington Rd
- 2365 Covington Rd
- 2365 Covington Rd
- 2365 Covington Rd Unit 223
- 2365 Covington Rd Unit 222
- 2365 Covington Rd Unit 221
- 2365 Covington Rd Unit 126
- 2365 Covington Rd Unit 125
