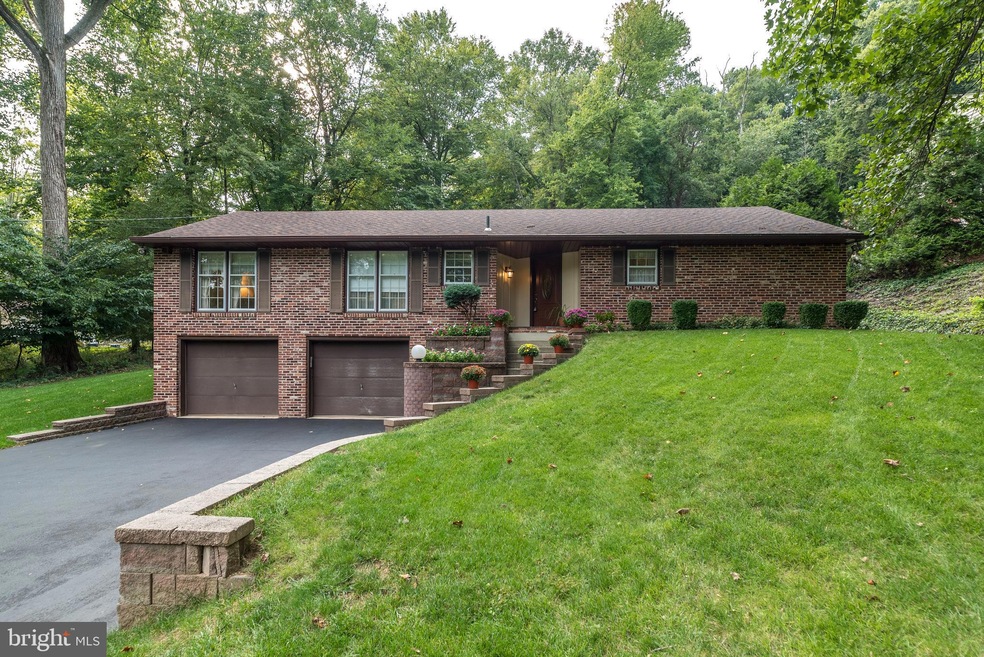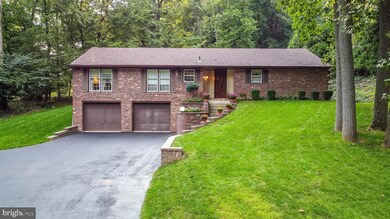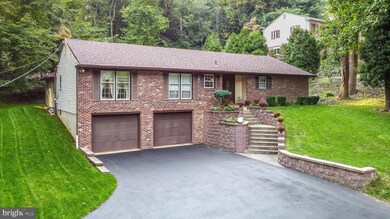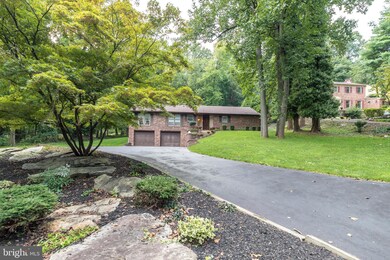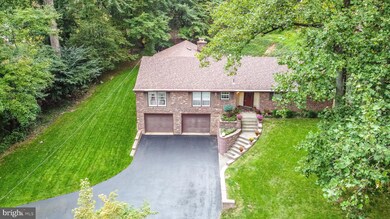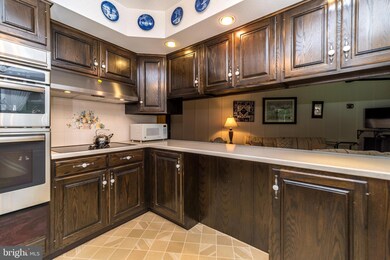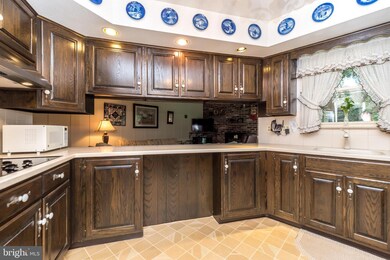
2365 Fairway Rd Huntingdon Valley, PA 19006
Upper Moreland NeighborhoodEstimated Value: $600,000 - $701,000
Highlights
- 0.57 Acre Lot
- Traditional Floor Plan
- Wood Flooring
- Upper Moreland Intermediate School Rated A-
- Rambler Architecture
- 1 Fireplace
About This Home
As of November 2021This 4 Bedroom Ranch Home in Huntingdon Valley is situated only steps away from the Huntingdon Valley Country Club! The peaceful setting is just the beginning. This well-built home features, 4 bedrooms, 2 full, 2 half baths, hardwood floors under the carpets, a new roof with gutter helmets, updated kitchen, finished basement, 2 car garage, Gas heating, security system and a large over ½ acre lot! You are greeted with the beautiful pavers and turned stairs to the front porch upon entering into the grand foyer where your tour begins. The formal dining and living rooms are adorned with lots of natural light, original hardwood floors under the carpets, which lead to an open kitchen which was remodeled with Corian counters, double oven, under mount sink and kitchen island opening up to the Family Room. The Family Room features a lovely wood burning stove, beam ceiling, hardwood floor and a newer slider leading to the cozy patio, where taking in a warm sunset is the perfect spot! The owner’s suite is complete with hardwood floors (under the carpet), walk in closet and a nice size remodeled owner’s bath. The 3 additional bedrooms are all nicely sized with hardwood floors as well! A convenient laundry room, back foyer with lots of storage and the entrance to the finished basement complete the main level. The finished basement has a half bath, wet bar and an extra room for a study! The basement is finished but may be ready for some updating with your own personal touches! A convenient 2 car garage and more basement space is just adjoining the finished basement. Lots of Value in this large ranch style home situated in a highly desirable location!
Last Agent to Sell the Property
BHHS Fox & Roach-Doylestown License #RS297808 Listed on: 09/16/2021

Home Details
Home Type
- Single Family
Est. Annual Taxes
- $9,267
Year Built
- Built in 1974
Lot Details
- 0.57 Acre Lot
- Lot Dimensions are 101.00 x 0.00
- Extensive Hardscape
- Property is in very good condition
Parking
- 2 Car Direct Access Garage
- 5 Driveway Spaces
- Front Facing Garage
- Garage Door Opener
- On-Street Parking
Home Design
- Rambler Architecture
- Stone Foundation
- Shingle Roof
- Vinyl Siding
Interior Spaces
- Property has 1 Level
- Traditional Floor Plan
- Wet Bar
- Wainscoting
- Beamed Ceilings
- Recessed Lighting
- 1 Fireplace
- Window Treatments
- Sliding Doors
- Entrance Foyer
- Family Room
- Living Room
- Formal Dining Room
- Finished Basement
- Garage Access
Kitchen
- Double Oven
- Cooktop
- Dishwasher
- Kitchen Island
- Upgraded Countertops
- Disposal
Flooring
- Wood
- Carpet
- Ceramic Tile
Bedrooms and Bathrooms
- 4 Main Level Bedrooms
- En-Suite Primary Bedroom
- En-Suite Bathroom
- Walk-In Closet
- Bathtub with Shower
- Walk-in Shower
Laundry
- Laundry Room
- Laundry on main level
- Dryer
- Washer
Home Security
- Home Security System
- Storm Doors
Outdoor Features
- Brick Porch or Patio
- Exterior Lighting
Utilities
- Central Air
- Hot Water Heating System
- Electric Water Heater
Community Details
- No Home Owners Association
- Frazier Woods Subdivision
Listing and Financial Details
- Tax Lot 157
- Assessor Parcel Number 59-00-07334-005
Ownership History
Purchase Details
Home Financials for this Owner
Home Financials are based on the most recent Mortgage that was taken out on this home.Purchase Details
Similar Homes in the area
Home Values in the Area
Average Home Value in this Area
Purchase History
| Date | Buyer | Sale Price | Title Company |
|---|---|---|---|
| Steklenev Maxim | $525,000 | Alpert Abstract | |
| Pfeiffer Ernest A | $120,500 | -- |
Mortgage History
| Date | Status | Borrower | Loan Amount |
|---|---|---|---|
| Previous Owner | Steklenev Maxim | $420,000 |
Property History
| Date | Event | Price | Change | Sq Ft Price |
|---|---|---|---|---|
| 11/19/2021 11/19/21 | Sold | $525,000 | 0.0% | $159 / Sq Ft |
| 09/18/2021 09/18/21 | Pending | -- | -- | -- |
| 09/16/2021 09/16/21 | For Sale | $525,000 | -- | $159 / Sq Ft |
Tax History Compared to Growth
Tax History
| Year | Tax Paid | Tax Assessment Tax Assessment Total Assessment is a certain percentage of the fair market value that is determined by local assessors to be the total taxable value of land and additions on the property. | Land | Improvement |
|---|---|---|---|---|
| 2024 | $10,420 | $219,220 | $55,190 | $164,030 |
| 2023 | $9,987 | $219,220 | $55,190 | $164,030 |
| 2022 | $9,392 | $219,220 | $55,190 | $164,030 |
| 2021 | $9,267 | $219,220 | $55,190 | $164,030 |
| 2020 | $8,960 | $219,220 | $55,190 | $164,030 |
| 2019 | $8,764 | $219,220 | $55,190 | $164,030 |
| 2018 | $8,763 | $219,220 | $55,190 | $164,030 |
| 2017 | $8,372 | $219,220 | $55,190 | $164,030 |
| 2016 | $8,286 | $219,220 | $55,190 | $164,030 |
| 2015 | $7,863 | $219,220 | $55,190 | $164,030 |
| 2014 | $7,863 | $219,220 | $55,190 | $164,030 |
Agents Affiliated with this Home
-
Beth Scarpello

Seller's Agent in 2021
Beth Scarpello
BHHS Fox & Roach
(267) 981-8057
1 in this area
127 Total Sales
-
Lioudmila Galperin

Buyer's Agent in 2021
Lioudmila Galperin
RE/MAX
(215) 698-2269
1 in this area
22 Total Sales
Map
Source: Bright MLS
MLS Number: PAMC2011542
APN: 59-00-07334-005
- 2318 Fairway Rd
- 2500 Edge Hill Rd
- 510 School House Ln
- 1950 Terwood Rd
- 2141 Paper Mill Rd
- 321 Silver Ave
- 411 Quigley Ave
- 314 Woodlawn Ave
- 167 Windmill Rd
- 1521 Old Welsh Rd
- 211 Abbeyview Ave
- 179 Campmeeting Rd
- 2003 Parkview Ave
- 2014 Parkview Ave
- 2304 Terwood Rd
- 2335 Terwood Rd
- 1695 Huntingdon Rd
- 2230 Huntingdon Rd
- 240 Cowbell Rd
- 1578 Marian Rd
- 2365 Fairway Rd
- 2355 Fairway Rd
- 2350 Willow Brook Dr
- 2340 Willow Brook Dr
- 2345 Fairway Rd
- 2339 Fairway Rd
- 2330 Willow Brook Dr
- 2375 Fairway Rd
- 2360 Willow Brook Dr
- 2335 Fairway Rd
- 2354 Fairway Rd
- 2346 Fairway Rd
- 2362 Fairway Rd
- 2350 Fairway Rd
- 2320 Willow Brook Dr
- 2331 Fairway Rd
- 2366 Fairway Rd
- 2344 Fairway Rd
- 2345 Willow Brook Dr
- 2335 Willow Brook Dr
