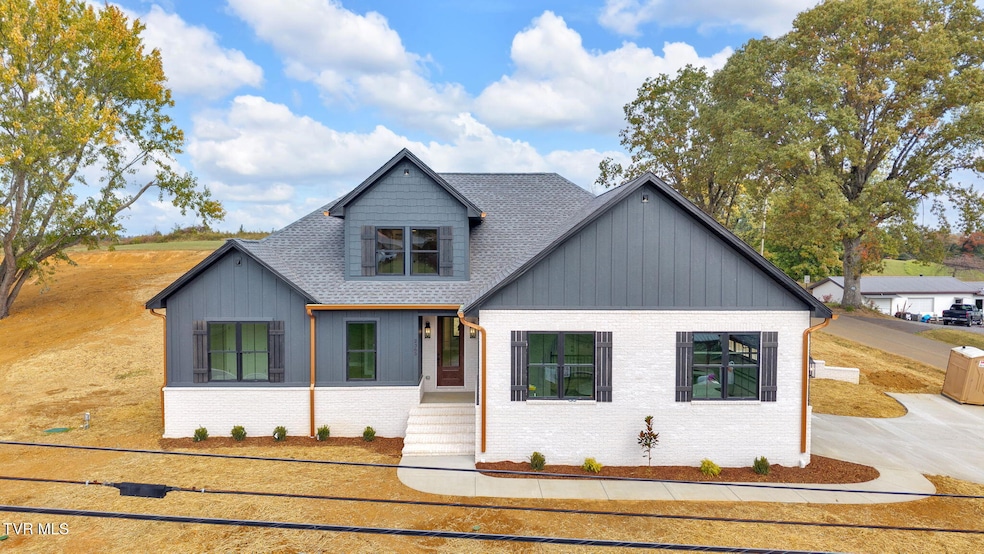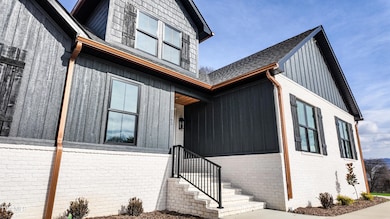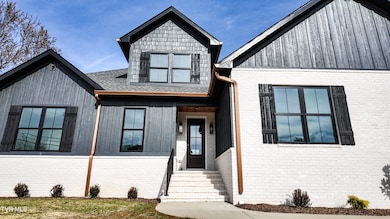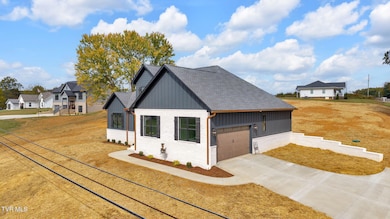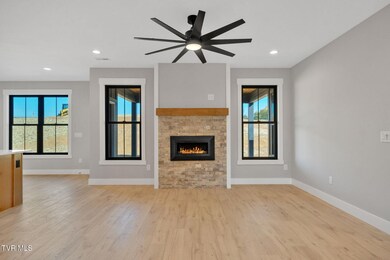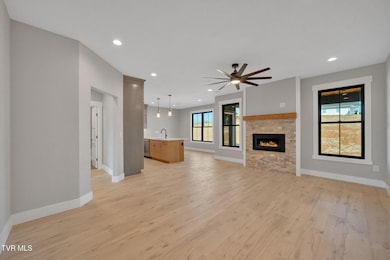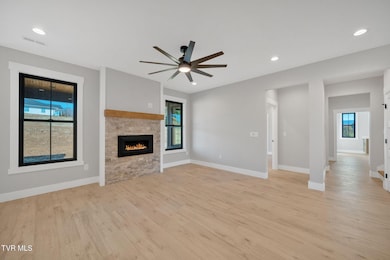2365 Highway 81 S Jonesborough, TN 37659
Estimated payment $3,590/month
Highlights
- New Construction
- Mountain View
- Traditional Architecture
- Open Floorplan
- Mountainous Lot
- Main Floor Primary Bedroom
About This Home
Experience refined country living only seven minutes from historic Jonesborough, Tennessee in this exceptional custom built home, perfectly positioned to capture serene mountain views and the privacy of a spacious lot. This stunning property features nearly 2,200 square feet of open concept living with oversized double pane windows that fill the home with natural light. The gourmet kitchen features stunning quartz countertops, a custom made range hood, gas range, and an elegant tiled backsplash. This kitchens is ideal for both everyday living and elevated entertaining. The gas fireplace creates a cozy and inviting focal point in the living area. Throughout the home, ambient lighting enhances the warm and welcoming atmosphere. Additional highlights include a custom built drop zone, a large laundry room with sink, and a spacious primary suite with an impressive walk in closet. Upstairs, a large bonus room with a full bath offers flexible space for a guest suite, office, play room or media room. The possibilities are endless. Abundant closet and storage space is found throughout the home. With three bedrooms, a bonus room, and three full baths, this home offers the perfect balance of modern living and timeless charm. Nestled on a private, large lot, it delivers the peacefulness of country living while keeping you just minutes from dining, shopping, and the historic character of Tennessee's oldest town.
Home Details
Home Type
- Single Family
Year Built
- Built in 2025 | New Construction
Lot Details
- 0.65 Acre Lot
- Lot Dimensions are 125x225
- Landscaped
- Level Lot
- Mountainous Lot
Parking
- 1 Car Attached Garage
- Garage Door Opener
- Driveway
Home Design
- Traditional Architecture
- Brick Exterior Construction
- Slab Foundation
- Shingle Roof
- HardiePlank Type
Interior Spaces
- 2,153 Sq Ft Home
- 2-Story Property
- Open Floorplan
- Ceiling Fan
- Double Pane Windows
- Mud Room
- Entrance Foyer
- Great Room with Fireplace
- Combination Kitchen and Dining Room
- Bonus Room
- Laminate Flooring
- Mountain Views
Kitchen
- Eat-In Kitchen
- Gas Range
- Down Draft Cooktop
- Microwave
- Dishwasher
- Kitchen Island
- Stone Countertops
- Disposal
Bedrooms and Bathrooms
- 3 Bedrooms
- Primary Bedroom on Main
- Walk-In Closet
- 3 Full Bathrooms
- Bathtub
- Oversized Bathtub in Primary Bathroom
Laundry
- Laundry Room
- Washer and Electric Dryer Hookup
Attic
- Attic Floors
- Storage In Attic
- Walkup Attic
Outdoor Features
- Patio
- Rear Porch
Schools
- Jonesborough Elementary And Middle School
- David Crockett High School
Utilities
- Central Heating and Cooling System
- Heat Pump System
- Underground Utilities
- Propane
- Septic Tank
Community Details
- No Home Owners Association
- FHA/VA Approved Complex
Listing and Financial Details
- Home warranty included in the sale of the property
- Assessor Parcel Number 01804
Map
Home Values in the Area
Average Home Value in this Area
Property History
| Date | Event | Price | List to Sale | Price per Sq Ft |
|---|---|---|---|---|
| 11/25/2025 11/25/25 | Price Changed | $574,900 | -4.0% | $267 / Sq Ft |
| 10/19/2025 10/19/25 | For Sale | $599,000 | -- | $278 / Sq Ft |
Source: Tennessee/Virginia Regional MLS
MLS Number: 9987241
- 2364 Highway 81 S
- 2351 Highway 81 S
- 102 Treadway Ln
- 450 Mount Zion Church Rd
- 2376 Highway 81 S
- 212 Pine Bark Dr
- 164 Cochran Rd
- Lot 7 Markwood Cir
- 168 County Farm Rd
- 240 County Farm Rd
- 507 Emma Grace Dr
- 481 Emma Grace Dr
- 2638 Highway 81 S
- 2644 Highway 81 S
- 117 Maverick Rd
- Tbd Bulldog Miller Rd
- 211 Mount Zion Church Rd
- 201 Hartsell Rd
- 4743 Greenwood Dr
- 2684 Highway 81 S
- 183 Old State Route 34
- 159 Ja Ramsey Ln
- 120 S Cherokee St
- 100 Storytown Village
- 119 E Main St Unit A
- 420 W Jackson Blvd Unit 26
- 241 Sweetgrass Ln
- 693 Barley Loop
- 1017 Allison Dr
- 610 Boones Creek Rd
- 1121 Meadow Creek Ln
- 95 Chucks Aly
- 185 Chucks Aly
- 189 Chucks Aly
- 264 Ruby Rose Ridge
- 606 Bittersweet Trail
- 609 Bittersweet Trail
- 108 Celtic Ct
- 3448 Mckinley Rd
- 3201 Buckingham Dr
