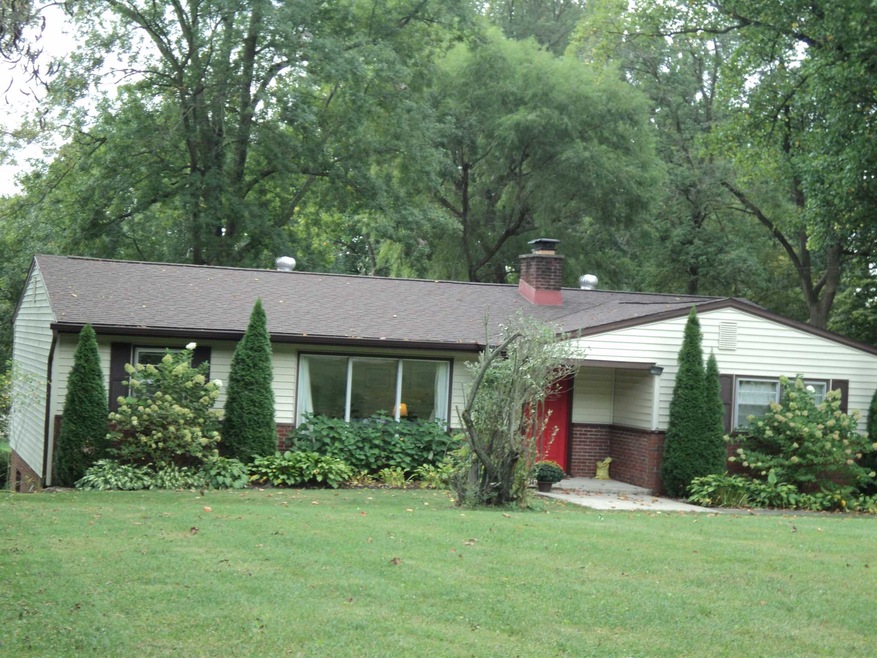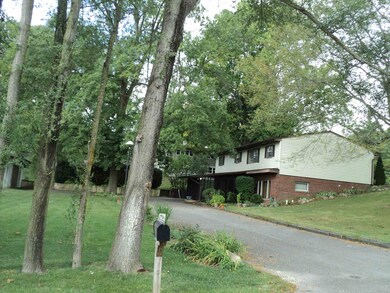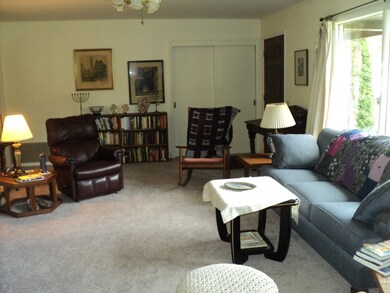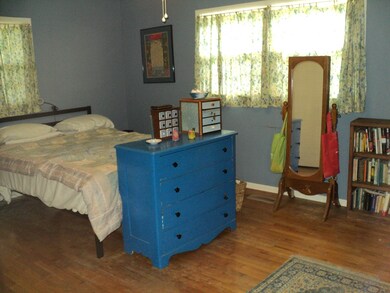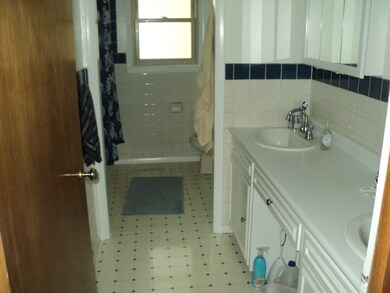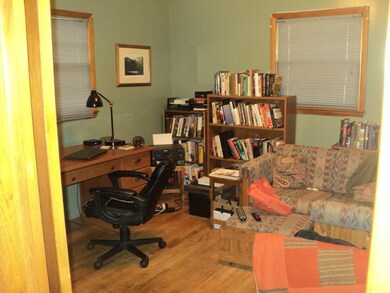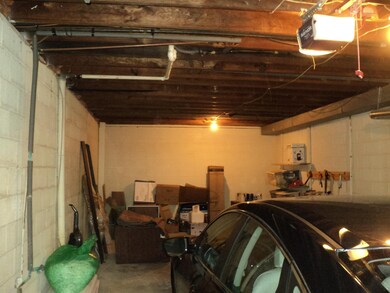
2365 N Miller Ave Marion, IN 46952
Shady Hills NeighborhoodHighlights
- Ranch Style House
- Wood Flooring
- Screened Porch
- Partially Wooded Lot
- Corner Lot
- Formal Dining Room
About This Home
As of November 2022Beautiful, wooded, corner lot with a ranch home with full finished basement. 1 car attached garage that will fit two cars and a two car detached garage. Asphalt driveway in rear or house and also front driveway. Main floor contains LR, DR, KIT, 3 BEDS, FULL BATH, BREAKFAST NOOK. Basement contains large FR, BED, LAUNDRY ROOM, BATH with walk-in SHOWER, SINK, TOILET. 14X18 screened porch. Wood burning fireplace in basement family room. Some hardwood floors, carpet, laminate, vinyl tile and ceramic tile. Appliances in good working order but not warranted. Seller installing new 200 amp electrical service.
Last Agent to Sell the Property
Karen Wood
House Hunters Real Estate LLC
Home Details
Home Type
- Single Family
Est. Annual Taxes
- $519
Year Built
- Built in 1961
Lot Details
- 0.53 Acre Lot
- Lot Dimensions are 138x200
- Rural Setting
- Landscaped
- Corner Lot
- Partially Wooded Lot
- Property is zoned R1
Parking
- 2 Car Attached Garage
- Garage Door Opener
- Driveway
- Off-Street Parking
Home Design
- Ranch Style House
- Brick Exterior Construction
- Shingle Roof
- Metal Roof
- Composite Building Materials
- Vinyl Construction Material
Interior Spaces
- Ceiling Fan
- Wood Burning Fireplace
- Formal Dining Room
- Screened Porch
- Fire and Smoke Detector
- Breakfast Bar
- Washer and Electric Dryer Hookup
Flooring
- Wood
- Carpet
- Laminate
- Ceramic Tile
- Vinyl
Bedrooms and Bathrooms
- 4 Bedrooms
- Separate Shower
Finished Basement
- Walk-Out Basement
- Basement Fills Entire Space Under The House
- Fireplace in Basement
- Block Basement Construction
- 1 Bathroom in Basement
- 1 Bedroom in Basement
Schools
- Kendall/Justice Elementary School
- Mcculloch/Justice Middle School
- Marion High School
Utilities
- Forced Air Heating and Cooling System
- Heating System Uses Gas
- Private Company Owned Well
- Well
- Septic System
- Cable TV Available
Community Details
- Breeze Wood Subdivision
Listing and Financial Details
- Assessor Parcel Number 27-03-26-401-012.000-021
Ownership History
Purchase Details
Home Financials for this Owner
Home Financials are based on the most recent Mortgage that was taken out on this home.Purchase Details
Home Financials for this Owner
Home Financials are based on the most recent Mortgage that was taken out on this home.Purchase Details
Map
Similar Homes in Marion, IN
Home Values in the Area
Average Home Value in this Area
Purchase History
| Date | Type | Sale Price | Title Company |
|---|---|---|---|
| Warranty Deed | -- | -- | |
| Deed | -- | None Available | |
| Deed | $120,000 | -- |
Mortgage History
| Date | Status | Loan Amount | Loan Type |
|---|---|---|---|
| Open | $83,000 | New Conventional | |
| Closed | $250,000 | Construction | |
| Previous Owner | $126,100 | Stand Alone Refi Refinance Of Original Loan | |
| Previous Owner | $99,000 | New Conventional |
Property History
| Date | Event | Price | Change | Sq Ft Price |
|---|---|---|---|---|
| 11/17/2022 11/17/22 | Sold | $200,000 | +0.1% | $74 / Sq Ft |
| 11/14/2022 11/14/22 | Pending | -- | -- | -- |
| 10/14/2022 10/14/22 | For Sale | $199,900 | +53.8% | $74 / Sq Ft |
| 12/31/2019 12/31/19 | Sold | $130,000 | -3.7% | $48 / Sq Ft |
| 11/20/2019 11/20/19 | Pending | -- | -- | -- |
| 10/31/2019 10/31/19 | For Sale | $135,000 | 0.0% | $50 / Sq Ft |
| 10/10/2019 10/10/19 | Pending | -- | -- | -- |
| 10/03/2019 10/03/19 | For Sale | $135,000 | -- | $50 / Sq Ft |
Tax History
| Year | Tax Paid | Tax Assessment Tax Assessment Total Assessment is a certain percentage of the fair market value that is determined by local assessors to be the total taxable value of land and additions on the property. | Land | Improvement |
|---|---|---|---|---|
| 2024 | $2,216 | $193,500 | $33,500 | $160,000 |
| 2023 | $2,118 | $184,500 | $33,500 | $151,000 |
| 2022 | $859 | $141,500 | $28,000 | $113,500 |
| 2021 | $816 | $131,300 | $28,000 | $103,300 |
| 2020 | $651 | $129,000 | $28,000 | $101,000 |
| 2019 | $600 | $129,000 | $28,000 | $101,000 |
| 2018 | $529 | $124,700 | $28,000 | $96,700 |
| 2017 | $498 | $123,100 | $28,000 | $95,100 |
| 2016 | $481 | $125,700 | $31,100 | $94,600 |
| 2014 | $511 | $132,200 | $31,100 | $101,100 |
| 2013 | $511 | $126,900 | $31,100 | $95,800 |
Source: Indiana Regional MLS
MLS Number: 201943663
APN: 27-03-26-401-012.000-021
- 1525 N Miller Ave
- 1509 Hawksview Dr
- 1431 Fox Trail Unit 49
- 2010 W Wilno Dr
- 1614 Fox Trail Unit 1
- 1425 Fox Trail Unit 46
- 1615 Fox Trail Unit 16
- 1428 Fox Trail Unit 17
- 2311 American Dr
- 1426 Fox Trail Unit 18
- 1424 Fox Trail Unit 19
- 2623 S Crane Pond Dr
- 1419 Fox Trail Unit 43
- 2612 W Ticonderoga Dr
- 1605 Fox Trail Unit 11
- 1422 Fox Trail Unit 20
- 1417 Fox Trail Unit 42
- 3820 N Ridge Ct
- 1415 Fox Trail Unit 41
- 1420 Fox Trail Unit 21
