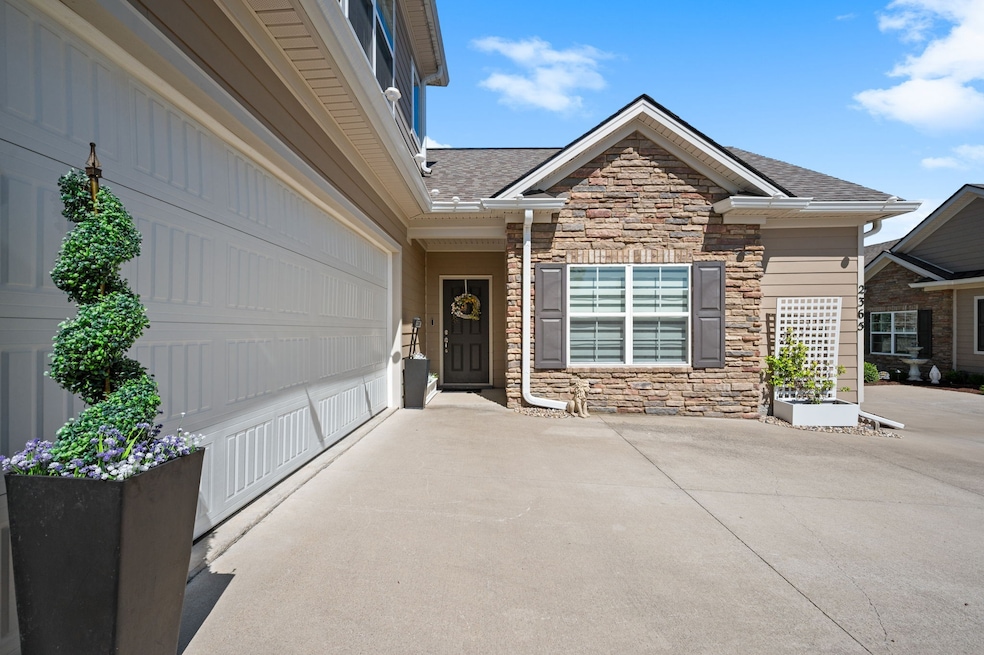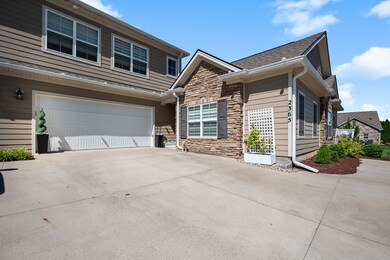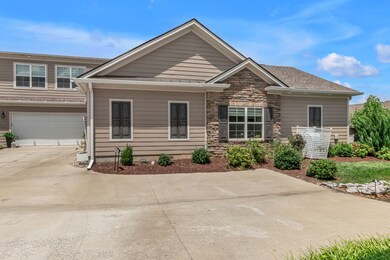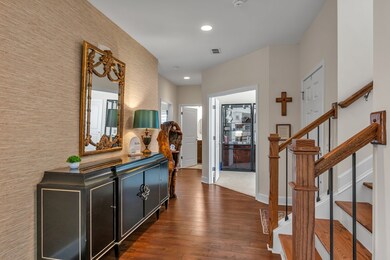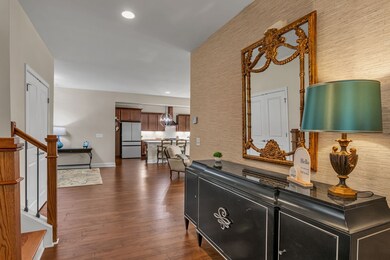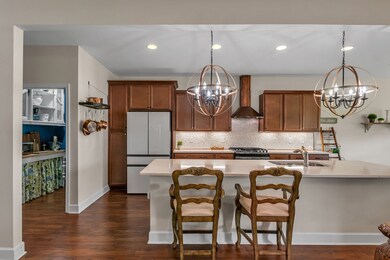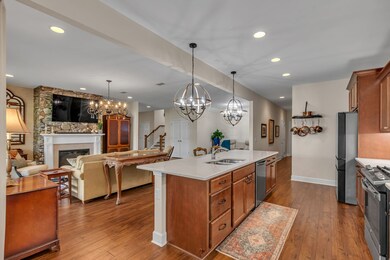
2365 Stonecenter Ln Murfreesboro, TN 37128
Estimated payment $3,729/month
Highlights
- Fitness Center
- ENERGY STAR Certified Homes
- End Unit
- Barfield Elementary School Rated A-
- Clubhouse
- Community Pool
About This Home
NEW Price, NEW paint....$20k less than a recent sale of the same floorplan! DEAL ALERT! PLUS a 1% rate buydown or towards closing costs with our preferred Lender! Welcome to the popular Magnolia plan, one of the largest floor plans in the community. This beautifully maintained community offers maintenance free living while enjoying the walking trails, pool, and fitness. The home features many upgrades above and beyond new construction. Some of these include wide laminate planks in all the main living areas, artisan tile in wet areas, quartz kitchen counters, mother of pearl backsplash, a gas stove, custom soft-close cabinets, deep drawers pull out to store dishes, under-cabinet lighting and SS stove/DW. Pantry space next to the fridge as well as a walk-in pantry! The copper range hood is a stylish upgrade over your gas stove, the seller had the gas run as an upgrade. New paint in dining room and hallway. Universal design with wide hallways, low entry large tiled shower with bench, and raised toilets. A large owner's suite with laminate flooring with a large ensuite bathroom, and a separate water closet with bidet. The open floorplan flows seamlessly allowing for entertaining or spending time within the most used spaces of the home. The formal dining is currently used as a den. This space is perfect for a formal dining table, hutch, or maybe a reading nook or office. Upstairs is a HUGE bonus room that could be a 4th bedroom, guest suite, or 2nd primary with two walk in closets and a full bath. The bonus room is large enough for a bedroom, sitting area, and even space for a kitchenette. The HOA includes exterior insurance, trash pick up, your water utility bill is included, plus all grounds maintenance, irrigation, as well as amenities. Please see list of upgrades and features in the media section and a copy in the home.
Listing Agent
Onward Real Estate Brokerage Phone: 6159453846 License #330141 Listed on: 05/23/2025

Property Details
Home Type
- Multi-Family
Est. Annual Taxes
- $3,065
Year Built
- Built in 2022
Lot Details
- End Unit
- Level Lot
- Zero Lot Line
HOA Fees
- $429 Monthly HOA Fees
Parking
- 2 Car Attached Garage
- 3 Open Parking Spaces
- Driveway
Home Design
- Cottage
- Property Attached
- Slab Foundation
- Shingle Roof
- Stone Siding
Interior Spaces
- 2,985 Sq Ft Home
- Property has 2 Levels
- Ceiling Fan
- Electric Fireplace
- ENERGY STAR Qualified Windows
- Living Room with Fireplace
- Interior Storage Closet
Kitchen
- Microwave
- Dishwasher
- Disposal
Flooring
- Carpet
- Tile
Bedrooms and Bathrooms
- 3 Main Level Bedrooms
Home Security
- Smart Thermostat
- Outdoor Smart Camera
- Fire and Smoke Detector
Accessible Home Design
- Accessible Hallway
- Accessible Doors
- Accessible Entrance
Eco-Friendly Details
- ENERGY STAR Certified Homes
- Smart Irrigation
Outdoor Features
- Patio
Schools
- Salem Elementary School
- Rockvale Middle School
- Rockvale High School
Utilities
- Cooling Available
- Central Heating
- Heat Pump System
- Underground Utilities
- Private Sewer
Listing and Financial Details
- Tax Lot 65A
- Assessor Parcel Number 114 01709 R0131543
Community Details
Overview
- $450 One-Time Secondary Association Fee
- Association fees include exterior maintenance, ground maintenance, insurance, recreation facilities, pest control, trash, water
- Stonebridge Townhouses 17Th Amendment Subdivision
Amenities
- Clubhouse
Recreation
- Fitness Center
- Community Pool
- Trails
Map
Home Values in the Area
Average Home Value in this Area
Tax History
| Year | Tax Paid | Tax Assessment Tax Assessment Total Assessment is a certain percentage of the fair market value that is determined by local assessors to be the total taxable value of land and additions on the property. | Land | Improvement |
|---|---|---|---|---|
| 2025 | $3,065 | $108,350 | $0 | $108,350 |
| 2024 | $3,065 | $108,350 | $0 | $108,350 |
| 2023 | $2,033 | $108,350 | $0 | $108,350 |
| 2022 | $1,401 | $0 | $0 | $0 |
Property History
| Date | Event | Price | Change | Sq Ft Price |
|---|---|---|---|---|
| 07/12/2025 07/12/25 | Price Changed | $549,900 | -0.9% | $184 / Sq Ft |
| 06/26/2025 06/26/25 | Price Changed | $555,000 | -3.5% | $186 / Sq Ft |
| 05/23/2025 05/23/25 | For Sale | $574,900 | +41.1% | $193 / Sq Ft |
| 03/28/2022 03/28/22 | Sold | $407,474 | +0.1% | $137 / Sq Ft |
| 10/01/2021 10/01/21 | Pending | -- | -- | -- |
| 10/09/2020 10/09/20 | For Sale | $407,249 | -- | $136 / Sq Ft |
Mortgage History
| Date | Status | Loan Amount | Loan Type |
|---|---|---|---|
| Closed | $100,000 | Construction |
Similar Homes in Murfreesboro, TN
Source: Realtracs
MLS Number: 2890530
APN: 114-017.09-C-029
- 2337 Stonecenter Ln
- 2462 Bridgeway St
- 2523 Bridgeway St
- 2333 Bridgeway St
- 2338 Thad Ct
- 2211 Bridgeway St
- 2403 Cason Ln
- 2216 Hospitality Ln
- 2219 Hospitality Ln
- 2737 Beaulah Dr
- 2218 Welltown Ln
- 1421 Proprietors Place
- 1417 Proprietors Place
- 2138 Cason Ln
- 2136 Cason Ln
- 2147 Cason Ln
- 2145 Cason Ln
- 2192 Welltown Ln
- 2621 Colleen Dr
- 2466 Cason Ln
- 2275 Cason Ln
- 2271 Cason Ln
- 2289 Hospitality Ln
- 2175 Cason Ln
- 2420 Audubon Ln
- 2609 Leawood Ct
- 2428 Salem Creek Ct
- 2535 Cason Ln
- 2551 Cason Ln
- 2105 Hospitality Ln
- 2620 New Salem Hwy
- 3502 Pitchers Ln
- 1709 Cason Ln
- 3605 Jerry Anderson Dr
- 2617 Westhaven Dr
- 3621 Jerry Anderson Dr
- 2729 Westhaven Dr
- 3522 Learning Ln
- 3526 Learning Ln
- 2627 Salem Glen Crossing
