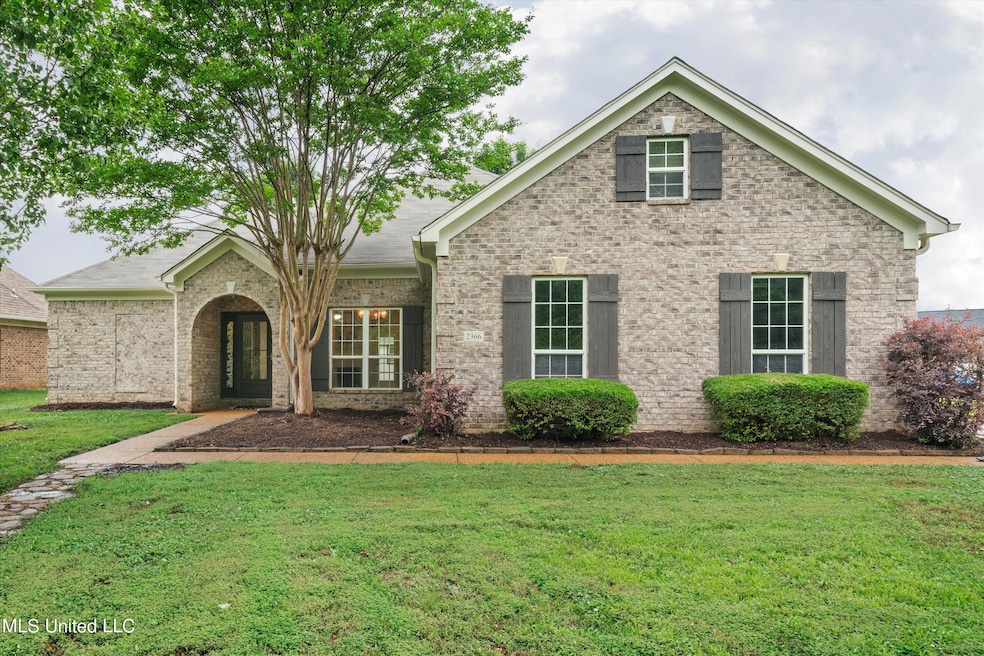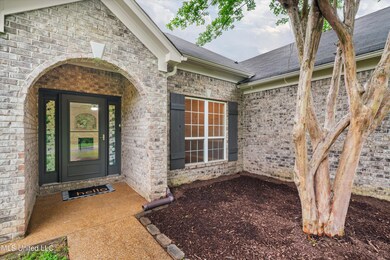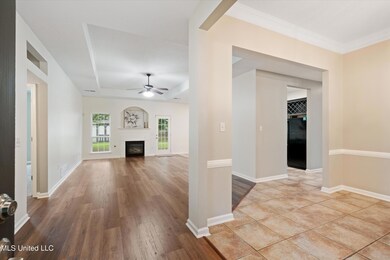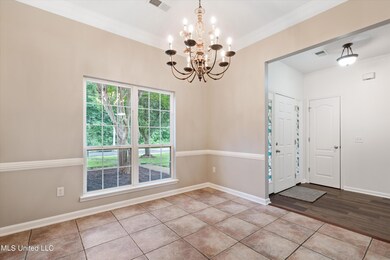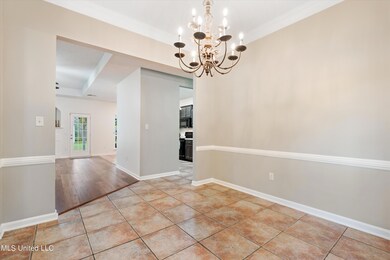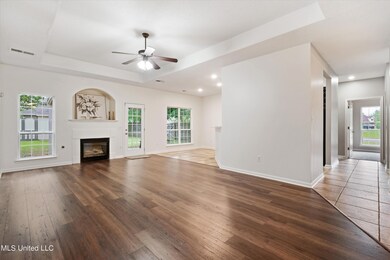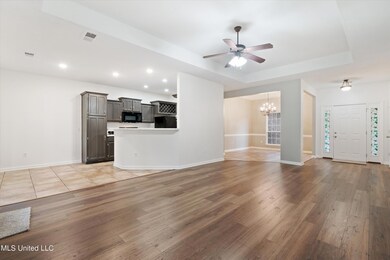
2366 Ansley Park Ln Southaven, MS 38672
Highlights
- Open Floorplan
- Hydromassage or Jetted Bathtub
- High Ceiling
- Traditional Architecture
- Corner Lot
- No HOA
About This Home
As of September 2024BEAUTIFUL METICULOUSLY RENOVATED HOME IN THE SOUGHT AFTER ANSLEY PARK SUBDIVISION SITUATED ON A LARGE CORNER LOT! ~ 3 BEDROOMS AND 2 BATHS W/ BEAUTIFUL LANDSCAPING ~ NEW ROOF~ NEWLY FRESHLY PAINTED EXTERIOR & INTERIOR~ OVERSIZED 2-CAR GARAGE ~ OPEN SPLIT FLOOR PLAN ~ NEW LVP FLOORING THROUGHOUT THE LARGE LIVING ROOM W/ FIREPLACE ~ FORMAL DINING ROOM~ BEAUTIFUL UPDATED KITCHEN W/ NEW COUNTERTOPS, UPDATED CABINETS, & NEW RECESSED LIGHTING ~ LARGE PRIMARY BEDROOM W/ TRAY CEILINGS & NEW CARPET ~ UPDATED PRIMARY BATH W/ DOUBLE VANITY SINKS, UPDATED LIGHT FIXTURES, LARGE JETTED TUB, & STAND ALONE SHOWER ~ TWO ADDITIONAL NICE-SIZED BEDROOMS ADJACENT TO A FULL BATH ~ NEW ROOF ON EXTERIOR STORAGE SHED THAT WOULD BE A GREAT WORKSHOP FOR A HANDY ENTHUSIAST ~ LARGE COVERED REAR PATIO OVERLOOKING A BEAUTIFUL FENCED-IN BACKYARD! THIS GORGEOUS HOME WILL NOT DISAPPOINT! SCHEDULE YOUR APPOINTMENT TODAY!
Last Agent to Sell the Property
Best Real Estate Company, Llc License #S-52809 Listed on: 07/25/2024

Home Details
Home Type
- Single Family
Est. Annual Taxes
- $2,803
Year Built
- Built in 2004
Lot Details
- 0.29 Acre Lot
- Wood Fence
- Back Yard Fenced
- Corner Lot
Parking
- 2 Car Garage
- Side Facing Garage
- Garage Door Opener
- Driveway
Home Design
- Traditional Architecture
- Brick Exterior Construction
- Slab Foundation
- Architectural Shingle Roof
Interior Spaces
- 1,712 Sq Ft Home
- 1-Story Property
- Open Floorplan
- Bar
- Tray Ceiling
- High Ceiling
- Ceiling Fan
- Recessed Lighting
- Entrance Foyer
- Living Room with Fireplace
- Breakfast Room
Kitchen
- Eat-In Kitchen
- Breakfast Bar
- Free-Standing Electric Range
- Microwave
- Dishwasher
- Built-In or Custom Kitchen Cabinets
Flooring
- Carpet
- Tile
- Luxury Vinyl Tile
Bedrooms and Bathrooms
- 3 Bedrooms
- Split Bedroom Floorplan
- Walk-In Closet
- 2 Full Bathrooms
- Double Vanity
- Hydromassage or Jetted Bathtub
- Bathtub Includes Tile Surround
- Separate Shower
Outdoor Features
- Rain Gutters
Schools
- Greenbrook Elementary School
- Southaven Middle School
- Southaven High School
Utilities
- Central Heating and Cooling System
- Natural Gas Connected
Community Details
- No Home Owners Association
- Ansley Park Subdivision
Listing and Financial Details
- Assessor Parcel Number 1075210400013600
Ownership History
Purchase Details
Home Financials for this Owner
Home Financials are based on the most recent Mortgage that was taken out on this home.Purchase Details
Purchase Details
Purchase Details
Home Financials for this Owner
Home Financials are based on the most recent Mortgage that was taken out on this home.Purchase Details
Purchase Details
Home Financials for this Owner
Home Financials are based on the most recent Mortgage that was taken out on this home.Similar Homes in Southaven, MS
Home Values in the Area
Average Home Value in this Area
Purchase History
| Date | Type | Sale Price | Title Company |
|---|---|---|---|
| Special Warranty Deed | -- | Os National | |
| Special Warranty Deed | -- | None Listed On Document | |
| Interfamily Deed Transfer | -- | Selene Title Llc | |
| Special Warranty Deed | -- | None Available | |
| Special Warranty Deed | -- | Attorney | |
| Warranty Deed | -- | Multiple |
Mortgage History
| Date | Status | Loan Amount | Loan Type |
|---|---|---|---|
| Open | $241,200 | New Conventional | |
| Previous Owner | $329,815 | New Conventional | |
| Previous Owner | $458,612 | Commercial |
Property History
| Date | Event | Price | Change | Sq Ft Price |
|---|---|---|---|---|
| 09/10/2024 09/10/24 | Sold | -- | -- | -- |
| 08/06/2024 08/06/24 | Pending | -- | -- | -- |
| 07/30/2024 07/30/24 | Price Changed | $289,000 | -0.3% | $169 / Sq Ft |
| 07/25/2024 07/25/24 | For Sale | $289,900 | 0.0% | $169 / Sq Ft |
| 07/19/2024 07/19/24 | Pending | -- | -- | -- |
| 07/15/2024 07/15/24 | Price Changed | $289,900 | -0.9% | $169 / Sq Ft |
| 06/26/2024 06/26/24 | Price Changed | $292,500 | -0.8% | $171 / Sq Ft |
| 05/31/2024 05/31/24 | For Sale | $295,000 | 0.0% | $172 / Sq Ft |
| 05/30/2024 05/30/24 | Off Market | -- | -- | -- |
| 05/25/2024 05/25/24 | For Sale | $295,000 | +28.3% | $172 / Sq Ft |
| 03/25/2024 03/25/24 | Sold | -- | -- | -- |
| 03/18/2024 03/18/24 | Pending | -- | -- | -- |
| 03/15/2024 03/15/24 | For Sale | $229,900 | 0.0% | $134 / Sq Ft |
| 03/28/2017 03/28/17 | Rented | $1,299 | -7.1% | -- |
| 03/20/2017 03/20/17 | Under Contract | -- | -- | -- |
| 03/01/2017 03/01/17 | For Rent | $1,399 | +5.6% | -- |
| 05/29/2014 05/29/14 | Rented | $1,325 | 0.0% | -- |
| 05/22/2014 05/22/14 | Under Contract | -- | -- | -- |
| 04/23/2014 04/23/14 | For Rent | $1,325 | 0.0% | -- |
| 02/27/2014 02/27/14 | Sold | -- | -- | -- |
| 12/20/2013 12/20/13 | Pending | -- | -- | -- |
| 06/17/2013 06/17/13 | For Sale | $149,900 | -- | $87 / Sq Ft |
Tax History Compared to Growth
Tax History
| Year | Tax Paid | Tax Assessment Tax Assessment Total Assessment is a certain percentage of the fair market value that is determined by local assessors to be the total taxable value of land and additions on the property. | Land | Improvement |
|---|---|---|---|---|
| 2024 | $2,803 | $19,309 | $3,750 | $15,559 |
| 2023 | $2,803 | $19,309 | $0 | $0 |
| 2022 | $2,744 | $19,309 | $3,750 | $15,559 |
| 2021 | $2,744 | $19,309 | $3,750 | $15,559 |
| 2020 | $2,568 | $18,066 | $3,750 | $14,316 |
| 2019 | $2,568 | $18,066 | $3,750 | $14,316 |
| 2017 | $2,534 | $31,722 | $17,736 | $13,986 |
| 2016 | $2,534 | $17,736 | $3,750 | $13,986 |
| 2015 | $2,526 | $31,722 | $17,736 | $13,986 |
| 2014 | $1,466 | $12,341 | $0 | $0 |
| 2013 | $1,510 | $12,341 | $0 | $0 |
Agents Affiliated with this Home
-
Jonathan Bunch
J
Seller's Agent in 2024
Jonathan Bunch
Best Real Estate Company, Llc
102 in this area
466 Total Sales
-
Tyler Cobb
T
Seller's Agent in 2024
Tyler Cobb
Dream Maker Realty
(901) 489-8646
21 in this area
98 Total Sales
-
Sandra Barkley

Buyer's Agent in 2024
Sandra Barkley
Keller Williams
(901) 218-9117
1 in this area
38 Total Sales
-
J
Seller's Agent in 2017
Jean Joyce
Progress Residential Property
-
N
Buyer's Agent in 2017
NON-MLS NON-BOARD AGENT
NON-MLS OR NON-BOARD OFFICE
-
U
Seller's Agent in 2014
Unknown Member
Crye-leike Property Management
Map
Source: MLS United
MLS Number: 4080745
APN: 1075210400013600
- 8628 Lois Ln
- 8654 Lois Ln
- 8371 Pinnacle Dr
- 8090 Shelburne Ln E
- 2185 Plum Point Rd
- 8080 Tchulahoma Rd
- 8158 Inverness Cove
- 7888 Shelburne Ln E
- 2561 Dela Dr
- 2197 Franklin Dr
- 2207 Franklin Dr
- 2215 Franklin Dr
- 2257 Franklin Dr
- 1825 Honey Jack Cove
- 2301 Franklin Dr
- 2616 Dela Dr
- 2337 Franklin Dr
- 2375 Franklin Dr
- 8918 Area Ln
- 8905 Tucker Ln
