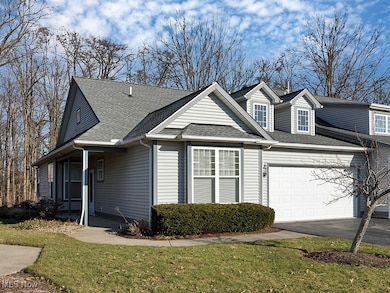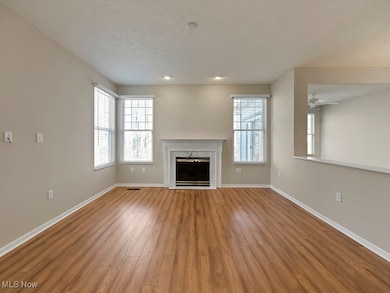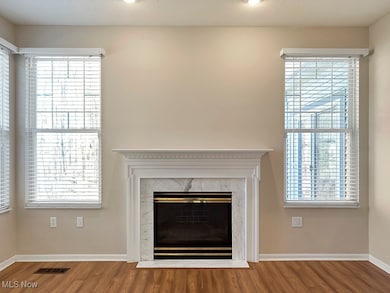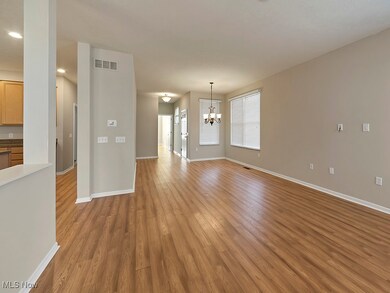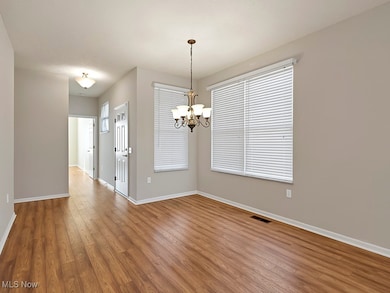
Highlights
- Fitness Center
- Senior Community
- Tennis Courts
- Private Pool
- Clubhouse
- 2 Car Direct Access Garage
About This Home
As of April 2025Life is good in Avenbury Lakes, a unique and highly sought after 55+ active adult community in Avon! This lovely ranch home with the “Red Admiral” open floorplan is a paired villa w/ 1572 sq ft, 2 bedrooms, 2 full baths and a plethora of storage in the laundry/utility rooms, many closets and 2-car garage w/ an attic above! You’ll fall in love with the sunroom that is surrounded by tranquil green space and trees, plus a patio to enjoy summertime grilling. The oversized primary bedroom has a large walk-in closet and en-suite bathroom w/ a step-in shower. The 9’ high ceilings add to the spaciousness! Improvements in the last month include neutral paint throughout, new carpet in the primary bedroom and LVT in the primary bathroom and laundry/utility rooms; refrigerator was replaced in Dec 2024, furnace in 2022. Avenbury Homeowners Association takes care of snow removal, community landscaping and replacing the roof (the roof on this was house replaced in 2018) siding and gutters. The garden beds adjacent to the house are cared for by the homeowner. Avenbury offers so many wonderful amenities: indoor/outdoor pools, exercise room, tennis/pickleball court, putting green, and a Lodge where a full calendar of activities and social events take place. Enjoy walking, biking, and birdwatching on the trail around the federally protected wetlands. Conveniently located to major hospitals and Avon and Westlake businesses, yet the prairie-themed grounds and expansive green spaces offer a peaceful setting for your next home!
Last Agent to Sell the Property
Howard Hanna Brokerage Email: LizManning@HowardHanna.com 440-715-0888 License #2018003063 Listed on: 03/13/2025

Co-Listed By
Howard Hanna Brokerage Email: LizManning@HowardHanna.com 440-715-0888 License #308341
Home Details
Home Type
- Single Family
Est. Annual Taxes
- $4,637
Year Built
- Built in 2002
Lot Details
- 3,049 Sq Ft Lot
- West Facing Home
HOA Fees
- $420 Monthly HOA Fees
Parking
- 2 Car Direct Access Garage
- Running Water Available in Garage
- Front Facing Garage
- Garage Door Opener
- Additional Parking
Home Design
- Slab Foundation
- Fiberglass Roof
- Asphalt Roof
- Vinyl Siding
Interior Spaces
- 1,572 Sq Ft Home
- 1-Story Property
- Ceiling Fan
- Gas Fireplace
- Great Room with Fireplace
- Property Views
Kitchen
- Range
- Microwave
- Dishwasher
- Disposal
Bedrooms and Bathrooms
- 2 Main Level Bedrooms
- 2 Full Bathrooms
Laundry
- Laundry in unit
- Dryer
- Washer
Outdoor Features
- Private Pool
- Patio
Utilities
- Forced Air Heating and Cooling System
- Heating System Uses Gas
Listing and Financial Details
- Home warranty included in the sale of the property
- Assessor Parcel Number 04-00-022-813-058
Community Details
Overview
- Senior Community
- Avenbury Lakes HOA
- Avenbury Lakes Subdivision
Amenities
- Common Area
- Shops
- Clubhouse
Recreation
- Tennis Courts
- Fitness Center
- Community Pool
Ownership History
Purchase Details
Home Financials for this Owner
Home Financials are based on the most recent Mortgage that was taken out on this home.Purchase Details
Home Financials for this Owner
Home Financials are based on the most recent Mortgage that was taken out on this home.Purchase Details
Home Financials for this Owner
Home Financials are based on the most recent Mortgage that was taken out on this home.Purchase Details
Home Financials for this Owner
Home Financials are based on the most recent Mortgage that was taken out on this home.Purchase Details
Purchase Details
Similar Homes in Avon, OH
Home Values in the Area
Average Home Value in this Area
Purchase History
| Date | Type | Sale Price | Title Company |
|---|---|---|---|
| Warranty Deed | $352,000 | Black Tie Title | |
| Warranty Deed | $265,000 | Infinity Title Co | |
| Warranty Deed | $250,000 | None Available | |
| Fiduciary Deed | $209,000 | Chicago Title Insurance Co | |
| Interfamily Deed Transfer | -- | Attorney | |
| Warranty Deed | $186,500 | Lorain County Title Co Inc |
Mortgage History
| Date | Status | Loan Amount | Loan Type |
|---|---|---|---|
| Open | $199,000 | New Conventional | |
| Previous Owner | $253,650 | New Conventional | |
| Previous Owner | $158,015 | Unknown | |
| Previous Owner | $158,210 | Purchase Money Mortgage | |
| Previous Owner | $4,500,000 | Construction |
Property History
| Date | Event | Price | Change | Sq Ft Price |
|---|---|---|---|---|
| 04/30/2025 04/30/25 | Sold | $352,000 | +1.1% | $224 / Sq Ft |
| 03/17/2025 03/17/25 | Pending | -- | -- | -- |
| 03/13/2025 03/13/25 | For Sale | $348,000 | +30.3% | $221 / Sq Ft |
| 11/17/2021 11/17/21 | Sold | $267,000 | +0.8% | $170 / Sq Ft |
| 10/17/2021 10/17/21 | Pending | -- | -- | -- |
| 10/14/2021 10/14/21 | For Sale | $265,000 | +6.0% | $169 / Sq Ft |
| 11/13/2020 11/13/20 | Sold | $250,000 | -3.8% | $159 / Sq Ft |
| 10/30/2020 10/30/20 | Pending | -- | -- | -- |
| 10/13/2020 10/13/20 | Price Changed | $259,900 | -1.9% | $165 / Sq Ft |
| 10/05/2020 10/05/20 | For Sale | $264,900 | -- | $169 / Sq Ft |
Tax History Compared to Growth
Tax History
| Year | Tax Paid | Tax Assessment Tax Assessment Total Assessment is a certain percentage of the fair market value that is determined by local assessors to be the total taxable value of land and additions on the property. | Land | Improvement |
|---|---|---|---|---|
| 2024 | $4,637 | $92,197 | $25,200 | $66,997 |
| 2023 | $4,369 | $77,189 | $23,006 | $54,184 |
| 2022 | $4,328 | $77,189 | $23,006 | $54,184 |
| 2021 | $4,337 | $77,189 | $23,006 | $54,184 |
| 2020 | $3,833 | $64,010 | $19,080 | $44,930 |
| 2019 | $3,758 | $64,010 | $19,080 | $44,930 |
| 2018 | $3,300 | $64,010 | $19,080 | $44,930 |
| 2017 | $3,111 | $53,190 | $15,750 | $37,440 |
| 2016 | $3,149 | $53,190 | $15,750 | $37,440 |
| 2015 | $3,180 | $53,190 | $15,750 | $37,440 |
| 2014 | $3,158 | $53,190 | $15,750 | $37,440 |
| 2013 | $3,176 | $53,190 | $15,750 | $37,440 |
Agents Affiliated with this Home
-
Liz Manning

Seller's Agent in 2025
Liz Manning
Howard Hanna
(440) 715-0888
20 in this area
102 Total Sales
-
Gregg Wasilko

Seller Co-Listing Agent in 2025
Gregg Wasilko
Howard Hanna
(440) 521-1757
90 in this area
1,486 Total Sales
-
Chris DePiero

Buyer's Agent in 2025
Chris DePiero
CENTURY 21 DePiero & Associates, Inc.
(216) 870-2161
2 in this area
338 Total Sales
-
Rose Baker

Seller's Agent in 2021
Rose Baker
Keller Williams Citywide
(216) 956-8109
50 in this area
211 Total Sales
-
Douglas Baker
D
Seller Co-Listing Agent in 2021
Douglas Baker
Keller Williams Citywide
18 in this area
74 Total Sales
-
George Csanad
G
Buyer's Agent in 2021
George Csanad
Berkshire Hathaway HomeServices Lucien Realty
(440) 864-6201
1 in this area
8 Total Sales
Map
Source: MLS Now (Howard Hanna)
MLS Number: 5105669
APN: 04-00-022-813-058
- 2227 Langford Ln
- 2201 Langford Ln Unit 105
- 2174 Southampton Ln
- 2461 Seton Dr
- 2735 Elizabeth St
- 35150 Emory Dr
- 1912 Pembrooke Ln
- 35317 Emory Dr
- 35800 Detroit Rd
- 2152 Vivian Way
- 2115 Vivian Way
- 3181 Jaycox Rd
- 1881 Center Rd
- 0 Chester Rd
- 3304 Persimmon Ln
- 1806 Center Rd
- 0 Center Rd Unit 5043588
- 3195 Napa Blvd
- 2999 Mapleview Ln
- 3208 Potterstone Way

