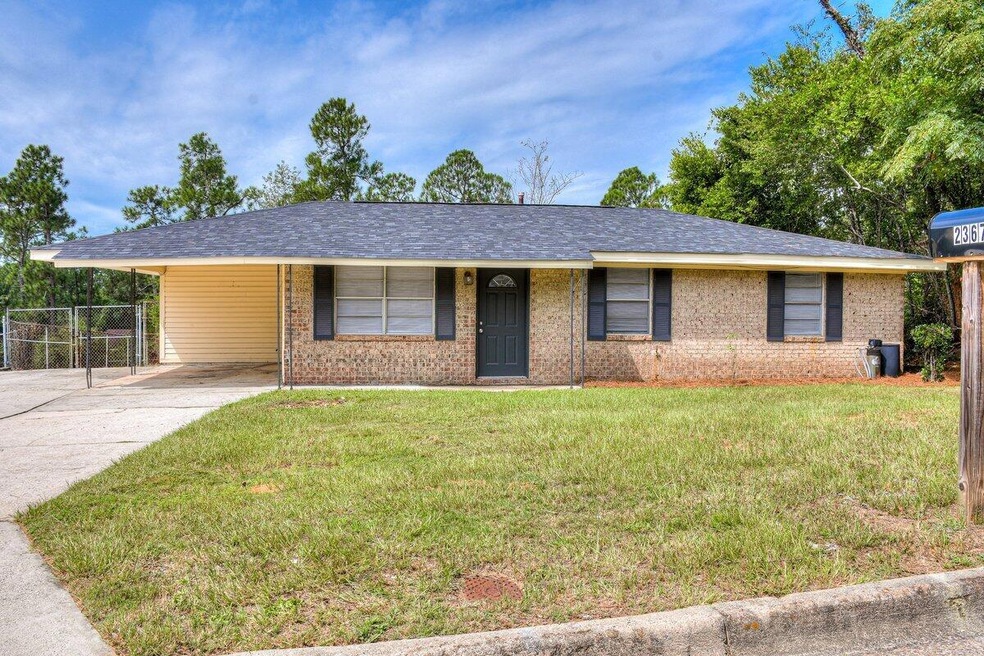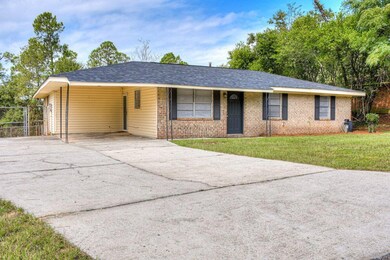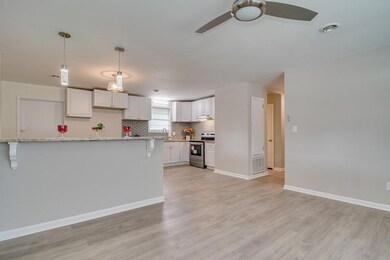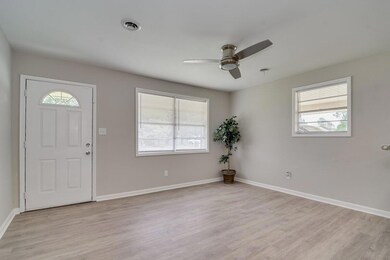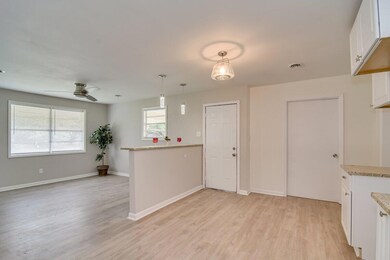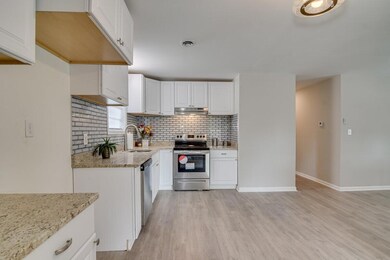
2367 Amsterdam Dr Augusta, GA 30906
Barton Chapel NeighborhoodEstimated Value: $171,000 - $196,000
Highlights
- Newly Painted Property
- No HOA
- Patio
- Ranch Style House
- Walk-In Closet
- Living Room
About This Home
As of September 2023This lovely 4 bedroom, 3 bath all brick, ranch home was recently renovated and is loaded with upgrades. As you enter the home experience the modern open floor plan. Updates include new architectural roof, freshly painted throughout, new LVP flooring, new carpet, HVAC, new stainless steel kitchen appliances and granite countertops. Bathrooms feature new sinks, tile showers, and spacious owners suite with a private bathroom. Enjoy the outdoor patio and fenced backyard with plenty of greenspace. This home is a must see and is just minutes from shopping, restaurants and convenient to Ft. Gordon.
Home Details
Home Type
- Single Family
Year Built
- Built in 1971 | Remodeled
Lot Details
- 0.26 Acre Lot
- Fenced
Parking
- Attached Carport
Home Design
- Ranch Style House
- Newly Painted Property
- Brick Exterior Construction
- Slab Foundation
- Composition Roof
Interior Spaces
- 1,520 Sq Ft Home
- Ceiling Fan
- Blinds
- Living Room
- Scuttle Attic Hole
- Fire and Smoke Detector
- Washer and Electric Dryer Hookup
Kitchen
- Electric Range
- Dishwasher
Flooring
- Carpet
- Ceramic Tile
- Luxury Vinyl Tile
Bedrooms and Bathrooms
- 4 Bedrooms
- Split Bedroom Floorplan
- Walk-In Closet
- 3 Full Bathrooms
Outdoor Features
- Patio
Schools
- Barton Chapel Road Elementary School
- Glenn Hills Middle School
- Glenn Hills High School
Utilities
- Forced Air Heating and Cooling System
- Water Heater
Community Details
- No Home Owners Association
- Barton Village Subdivision
Listing and Financial Details
- Assessor Parcel Number 082-0-136-00-0
Ownership History
Purchase Details
Home Financials for this Owner
Home Financials are based on the most recent Mortgage that was taken out on this home.Purchase Details
Home Financials for this Owner
Home Financials are based on the most recent Mortgage that was taken out on this home.Purchase Details
Purchase Details
Purchase Details
Purchase Details
Similar Homes in the area
Home Values in the Area
Average Home Value in this Area
Purchase History
| Date | Buyer | Sale Price | Title Company |
|---|---|---|---|
| Badamosi Nnenna Ukachi | $161,000 | -- | |
| Rollrental One Llc | $64,300 | -- | |
| Thomas James Thomas Viola | -- | -- | |
| Thomas James | $38,900 | -- | |
| Johnson Birnet L Johnson Leslie R | -- | -- | |
| Johnson Birnet L | $13,400 | -- |
Mortgage History
| Date | Status | Borrower | Loan Amount |
|---|---|---|---|
| Open | Badamosi Nnenna Ukachi | $128,800 | |
| Previous Owner | Rollrental One Llc | $107,000 |
Property History
| Date | Event | Price | Change | Sq Ft Price |
|---|---|---|---|---|
| 09/26/2023 09/26/23 | Sold | $161,000 | +1.6% | $106 / Sq Ft |
| 08/22/2023 08/22/23 | For Sale | $158,500 | 0.0% | $104 / Sq Ft |
| 08/22/2023 08/22/23 | Pending | -- | -- | -- |
| 08/19/2023 08/19/23 | For Sale | $158,500 | -- | $104 / Sq Ft |
Tax History Compared to Growth
Tax History
| Year | Tax Paid | Tax Assessment Tax Assessment Total Assessment is a certain percentage of the fair market value that is determined by local assessors to be the total taxable value of land and additions on the property. | Land | Improvement |
|---|---|---|---|---|
| 2024 | -- | $64,400 | $3,960 | $60,440 |
| 2023 | $557 | $29,016 | $4,000 | $25,016 |
| 2022 | $919 | $23,706 | $4,000 | $19,706 |
| 2021 | $780 | $17,520 | $4,000 | $13,520 |
| 2020 | $958 | $23,662 | $3,200 | $20,462 |
| 2019 | $999 | $23,662 | $3,200 | $20,462 |
| 2018 | $1,004 | $23,662 | $3,200 | $20,462 |
| 2017 | $1,041 | $23,662 | $3,200 | $20,462 |
| 2016 | $952 | $23,662 | $3,200 | $20,462 |
| 2015 | $958 | $23,662 | $3,200 | $20,462 |
| 2014 | $889 | $21,526 | $3,200 | $18,326 |
Agents Affiliated with this Home
-
Delresa Rollerson

Seller's Agent in 2023
Delresa Rollerson
EXP Realty, LLC
(706) 538-5900
1 in this area
61 Total Sales
-
M
Buyer's Agent in 2023
Makayla McCowen
The Hartley Group
Map
Source: REALTORS® of Greater Augusta
MLS Number: 519495
APN: 0820136000
- 3642 London Blvd
- 2352 Helsinki Dr
- 3628 Brussels St
- 2435 Madrid Dr S
- 3626 Milledgeville Rd
- 1055 Burlington Dr
- 1063 Burlington Dr
- 4061 Cottingham Way
- 1068 Burlington Dr
- 1060 Burlington Dr
- 4062 Cottingham Way
- 2471 Emery Hills Dr
- 2507 Drayton Dr
- 2510 Drayton Dr
- 729 Holderness Ct
- 2507 Cairo Dr
- 3639 Massoit Dr
- 3503 Toms Ct
- 3728 Old McDuffie Rd
- 3431 Toms Dr
- 2367 Amsterdam Dr
- 2369 Amsterdam Dr
- 2365 Amsterdam Dr
- 2334 Prague Ct
- 2336 Prague Ct
- 2371 Amsterdam Dr
- 2332 Prague Ct
- 2362 Amsterdam Dr
- 2364 Amsterdam Dr
- 2366 Amsterdam Dr
- 2362 Amsterdam Dr
- 2361 Amsterdam Dr
- 2330 Prague Ct
- 2373 Amsterdam Dr
- 2338 Prague Ct
- 3647 Rome Way
- 2368 Amsterdam Dr
- 3649 Rome Way
- 2328 Prague Ct
- 2370 Amsterdam Dr
