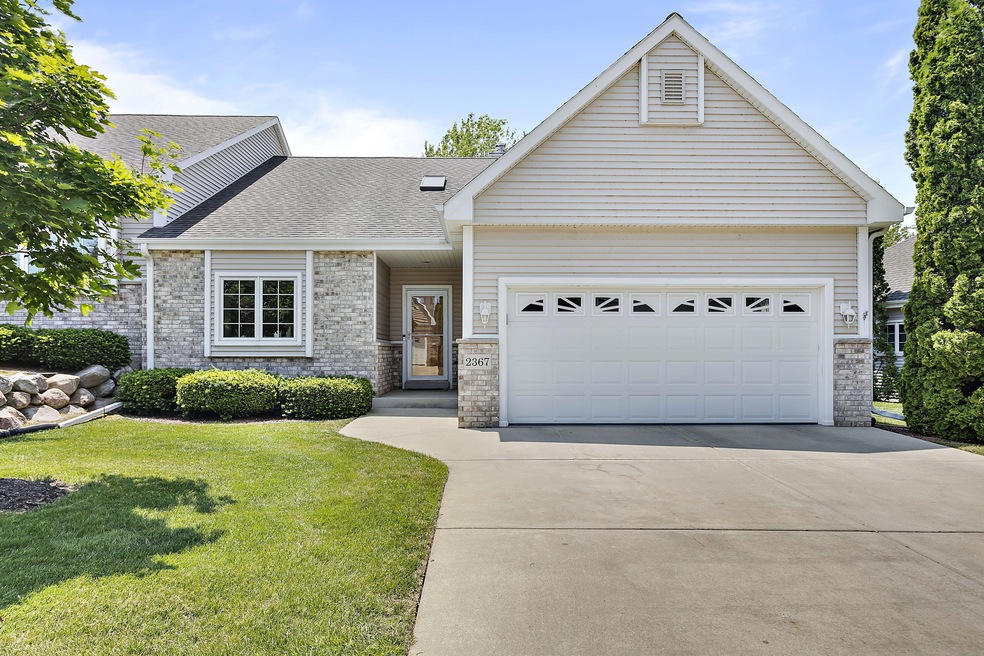
2367 Caribou Ln Grafton, WI 53024
Estimated Value: $439,657 - $473,000
Highlights
- No HOA
- 2 Car Attached Garage
- Water Softener is Owned
- Kennedy Elementary School Rated A
- 1-Story Property
About This Home
Beautiful Ranch Condo in an excellent location. Find high ceilings, crown molding, skylights, transom windows, main floor laundry, gas fireplace 2 car garage with epoxy flooring and more! Lovely French doors lead to the bright and sunny den/office space. and a gorgeous custom, handmade barn door. Wonderful kitchen has plenty of counter and cabinet space. All appliances included. Primary bedroom ensuite with large walk-in closet. The Lower level is huge with plenty of storage place. Beautiful back patio and green space with mature trees. Near parks, the Interurban Trail, Lions Den Gorge Nature Preserve, golf clubs, restaurants, shopping and more. Within 25 minutes from downtown.
Last Agent to Sell the Property
Coldwell Banker Realty License #66702-94 Listed on: 06/23/2023

Property Details
Home Type
- Condominium
Est. Annual Taxes
- $4,597
Year Built
- 2003
Parking
- 2 Car Attached Garage
Home Design
- Brick Exterior Construction
- Poured Concrete
- Vinyl Siding
Interior Spaces
- 1,642 Sq Ft Home
- 1-Story Property
Kitchen
- Oven
- Microwave
- Dishwasher
Bedrooms and Bathrooms
- 2 Bedrooms
- 2 Full Bathrooms
Laundry
- Dryer
- Washer
Basement
- Basement Fills Entire Space Under The House
- Sump Pump
Schools
- John Long Middle School
- Grafton High School
Utilities
- Water Softener is Owned
Community Details
- No Home Owners Association
Listing and Financial Details
- Exclusions: Seller's Personal Property
- Assessor Parcel Number 102282801000
Ownership History
Purchase Details
Home Financials for this Owner
Home Financials are based on the most recent Mortgage that was taken out on this home.Purchase Details
Home Financials for this Owner
Home Financials are based on the most recent Mortgage that was taken out on this home.Purchase Details
Home Financials for this Owner
Home Financials are based on the most recent Mortgage that was taken out on this home.Similar Homes in Grafton, WI
Home Values in the Area
Average Home Value in this Area
Purchase History
| Date | Buyer | Sale Price | Title Company |
|---|---|---|---|
| Borovsky Victor P | $396,000 | Burnet Title (Sg) | |
| -- | $253,000 | -- | |
| Embling Russell William | $253,000 | None Available |
Mortgage History
| Date | Status | Borrower | Loan Amount |
|---|---|---|---|
| Previous Owner | Embling Russell William | $169,500 | |
| Previous Owner | Embling Russell William | $184,000 | |
| Previous Owner | Embling Russell William | $198,500 | |
| Previous Owner | -- | $202,400 | |
| Previous Owner | Embling Russell William | $202,400 |
Property History
| Date | Event | Price | Change | Sq Ft Price |
|---|---|---|---|---|
| 08/06/2023 08/06/23 | Off Market | $399,900 | -- | -- |
| 06/23/2023 06/23/23 | For Sale | $399,900 | -- | $244 / Sq Ft |
Tax History Compared to Growth
Tax History
| Year | Tax Paid | Tax Assessment Tax Assessment Total Assessment is a certain percentage of the fair market value that is determined by local assessors to be the total taxable value of land and additions on the property. | Land | Improvement |
|---|---|---|---|---|
| 2024 | $5,028 | $307,000 | $70,000 | $237,000 |
| 2023 | $4,637 | $307,000 | $70,000 | $237,000 |
| 2022 | $4,632 | $307,000 | $70,000 | $237,000 |
| 2021 | $4,812 | $307,000 | $70,000 | $237,000 |
| 2020 | $4,932 | $307,000 | $70,000 | $237,000 |
| 2019 | $4,617 | $227,200 | $45,000 | $182,200 |
| 2018 | $4,563 | $227,200 | $45,000 | $182,200 |
| 2017 | $4,652 | $227,200 | $45,000 | $182,200 |
| 2016 | $4,350 | $227,200 | $45,000 | $182,200 |
| 2015 | $4,433 | $227,200 | $45,000 | $182,200 |
| 2014 | $4,416 | $227,200 | $45,000 | $182,200 |
| 2013 | $4,514 | $237,100 | $50,000 | $187,100 |
Agents Affiliated with this Home
-
Heather Roden
H
Seller's Agent in 2023
Heather Roden
Coldwell Banker Realty
(414) 559-4619
3 in this area
83 Total Sales
-
Alexis Ruzell

Buyer's Agent in 2023
Alexis Ruzell
Coldwell Banker Realty
(414) 477-8177
4 in this area
60 Total Sales
Map
Source: Metro MLS
MLS Number: 1839727
APN: 102282801000
- 2334 Caribou Ln Unit 1
- 2234 Cherokee St
- 1255 Westwood Dr
- 2189 Seminole St
- 1753 Oneida Ct
- 1910 Cedar St
- 1820 Blackhawk Dr
- 2006 Savannah Dr
- 2010 Savannah Dr
- 1996 Savannah Dr
- 1885 Blackhawk Dr
- Lt2 Ulao Rd
- 2033 Savannah Dr
- 1946 N Teton Trail
- 2020 Savannah Dr
- 1984 Savannah Dr
- 2161 Falls Rd
- Lt2 N Port Washington Rd
- 1445 17th Ave
- 1145 County Road C
- 2316 Stoney Ln
- 2314 Stoney Ln
- 2340 Stoney Ln Unit 2
- 2338 Stoney Ln
- 2364 Stoney Ln
- 2362 Stoney Ln
- 2436 Stoney Ln
- 2460 Stoney Ln
- 2458 Stoney Ln
- 2477 Stoney Ln
- 2475 Stoney Ln
- 2467 Caribou Ln Unit 2
- 2465 Caribou Ln
- 2449 Caribou Ln
- 2447 Caribou Ln Unit 1
- 2425 Caribou Ln Unit 2
- 2423 Caribou Ln Unit 1
- 2411 Caribou Ln Unit 2
- 2409 Caribou Ln Unit 1
- 1702 Mountain Ln
