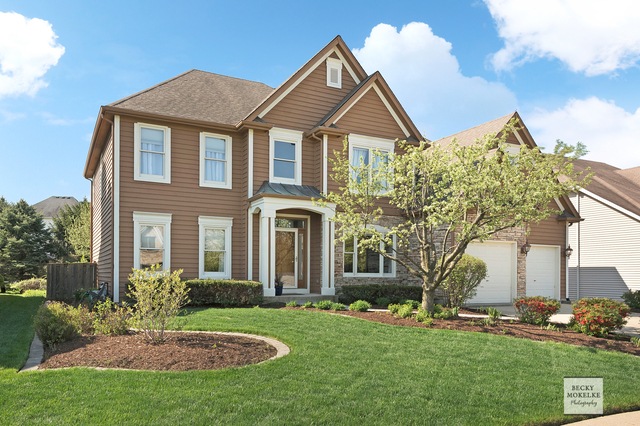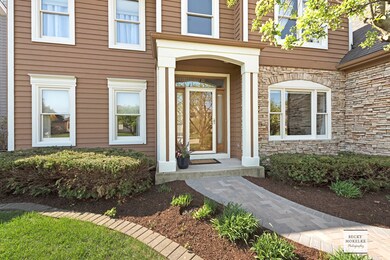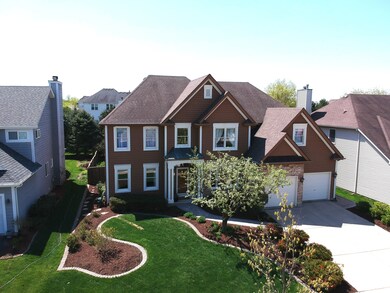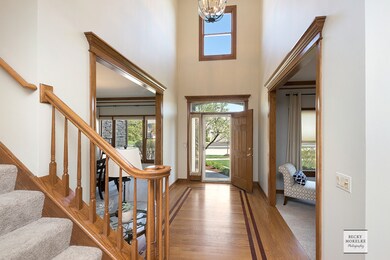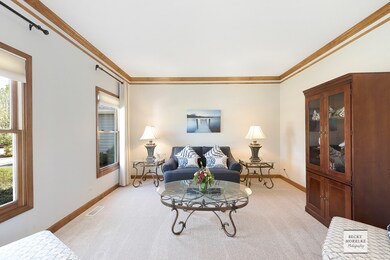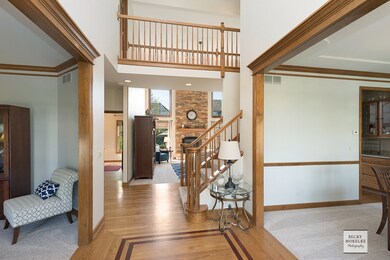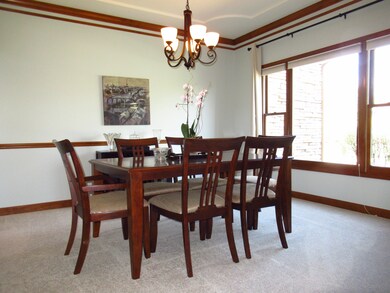
2367 Crabapple Ct Unit 3A Aurora, IL 60503
Far Southeast NeighborhoodEstimated Value: $503,000 - $584,000
Highlights
- Home Theater
- Recreation Room
- Wood Flooring
- The Wheatlands Elementary School Rated A-
- Vaulted Ceiling
- 4-minute walk to Barrington Park
About This Home
As of August 2018Welcome Home! You will love this floor plan with soaring ceilings & abundant windows that let the sunlight stream in. The gourmet kitchen is large & features granite counters, double oven range, stainless steel appliances, center island & walk in closet pantry & butlers pantry. Kitchen & family room flow into one another for the perfect entertaining layout. Family room has 2 story windows & a floor to ceiling stone fireplace. Home features formal living & dining rooms as well as a main floor office with adjacent 3rd full bath. Upstairs you will find 4 large bedrooms plus a loft & full hall bath. Master suite with walk-in closet & full luxury bath. Full finished basement is a dream! Featuring theatre room, recreational family room, exercise room/5th bedroom, 4th full bath & work room. Great fenced backyard for your outdoor enjoyment, with screened deck, paver patio & walkway. Just minutes to I-88 & Metra Train Station. Walk to park with ponds & walking paths. 1yr HMS Home Warranty
Home Details
Home Type
- Single Family
Est. Annual Taxes
- $13,528
Year Built
- 1998
Lot Details
- Cul-De-Sac
- Fenced Yard
HOA Fees
- $28 per month
Parking
- Attached Garage
- Garage Transmitter
- Garage Door Opener
- Driveway
- Parking Included in Price
- Garage Is Owned
Home Design
- Slab Foundation
- Asphalt Shingled Roof
- Stone Siding
- Cedar
Interior Spaces
- Vaulted Ceiling
- Entrance Foyer
- Dining Area
- Home Theater
- Workroom
- Recreation Room
- Loft
- Screened Porch
- Storage Room
- Home Gym
- Storm Screens
Kitchen
- Breakfast Bar
- Walk-In Pantry
- Butlers Pantry
- Oven or Range
- Microwave
- Dishwasher
- Stainless Steel Appliances
- Kitchen Island
- Disposal
Flooring
- Wood
- Laminate
Bedrooms and Bathrooms
- Main Floor Bedroom
- Primary Bathroom is a Full Bathroom
- Bathroom on Main Level
- Dual Sinks
- Whirlpool Bathtub
- Separate Shower
Laundry
- Laundry on main level
- Dryer
- Washer
Finished Basement
- Basement Fills Entire Space Under The House
- Finished Basement Bathroom
Outdoor Features
- Screened Deck
- Patio
Utilities
- Central Air
- Heating System Uses Gas
Listing and Financial Details
- Homeowner Tax Exemptions
Ownership History
Purchase Details
Home Financials for this Owner
Home Financials are based on the most recent Mortgage that was taken out on this home.Purchase Details
Home Financials for this Owner
Home Financials are based on the most recent Mortgage that was taken out on this home.Purchase Details
Home Financials for this Owner
Home Financials are based on the most recent Mortgage that was taken out on this home.Similar Homes in the area
Home Values in the Area
Average Home Value in this Area
Purchase History
| Date | Buyer | Sale Price | Title Company |
|---|---|---|---|
| Lenzer Robert | $375,000 | First American Title | |
| Jones Sheldon A | $389,000 | First American Title Ins Co | |
| Wagner Jeffrey K | $275,000 | Chicago Title Insurance Co |
Mortgage History
| Date | Status | Borrower | Loan Amount |
|---|---|---|---|
| Open | Lenzer Robert | $353,500 | |
| Closed | Lenzer Robert | $350,000 | |
| Closed | Lenzer Robert | $337,500 | |
| Previous Owner | Jones Sheldon A | $311,200 | |
| Previous Owner | Wagner Jeffrey K | $214,600 | |
| Closed | Wagner Jeffrey K | $51,500 | |
| Closed | Jones Sheldon A | $77,800 |
Property History
| Date | Event | Price | Change | Sq Ft Price |
|---|---|---|---|---|
| 08/17/2018 08/17/18 | Sold | $375,000 | -2.6% | $123 / Sq Ft |
| 07/20/2018 07/20/18 | Pending | -- | -- | -- |
| 07/01/2018 07/01/18 | For Sale | $384,900 | 0.0% | $126 / Sq Ft |
| 07/01/2018 07/01/18 | Price Changed | $384,900 | -1.3% | $126 / Sq Ft |
| 05/25/2018 05/25/18 | Pending | -- | -- | -- |
| 05/11/2018 05/11/18 | For Sale | $389,900 | -- | $128 / Sq Ft |
Tax History Compared to Growth
Tax History
| Year | Tax Paid | Tax Assessment Tax Assessment Total Assessment is a certain percentage of the fair market value that is determined by local assessors to be the total taxable value of land and additions on the property. | Land | Improvement |
|---|---|---|---|---|
| 2023 | $13,528 | $144,173 | $27,280 | $116,893 |
| 2022 | $12,464 | $131,247 | $25,805 | $105,442 |
| 2021 | $12,395 | $124,997 | $24,576 | $100,421 |
| 2020 | $11,869 | $123,017 | $24,187 | $98,830 |
| 2019 | $11,999 | $119,550 | $23,505 | $96,045 |
| 2018 | $11,479 | $110,919 | $22,988 | $87,931 |
| 2017 | $11,293 | $108,056 | $22,395 | $85,661 |
| 2016 | $11,323 | $105,730 | $21,913 | $83,817 |
| 2015 | $11,193 | $101,663 | $21,070 | $80,593 |
| 2014 | $11,193 | $93,260 | $21,070 | $72,190 |
| 2013 | $11,193 | $93,260 | $21,070 | $72,190 |
Agents Affiliated with this Home
-
Erin Hill

Seller's Agent in 2018
Erin Hill
Coldwell Banker Real Estate Group
(630) 336-5962
13 in this area
225 Total Sales
-
Jerry Hill

Seller Co-Listing Agent in 2018
Jerry Hill
Coldwell Banker Real Estate Group
(630) 336-5963
10 in this area
208 Total Sales
-

Buyer's Agent in 2018
Rhonda Rutledge
Baird Warner
Map
Source: Midwest Real Estate Data (MRED)
MLS Number: MRD09946967
APN: 01-06-108-013
- 2355 Avalon Ct
- 2410 Oakfield Ct
- 2270 Twilight Dr Unit 2270
- 2278 Twilight Dr
- 1932 Royal Ln
- 1874 Wisteria Dr Unit 333
- 2495 Hafenrichter Rd
- 2665 Tiffany St
- 3326 Fulshear Cir
- 3328 Fulshear Cir
- 3408 Fulshear Cir
- 2520 Dorothy Dr
- 2675 Dorothy Dr
- 1913 Misty Ridge Ln Unit 5
- 2525 Ridge Rd Unit 6
- 2136 Colonial St Unit 1
- 1917 Turtle Creek Ct
- 2397 Sunrise Cir Unit 35129
- 2197 Wilson Creek Cir Unit 3
- 2690 Moss Ln
- 2367 Crabapple Ct Unit 3A
- 2375 Crabapple Ct
- 2359 Crabapple Ct
- 2366 Highwood Ct
- 2374 Highwood Ct
- 2351 Crabapple Ct
- 1963 Blossom Ln
- 1975 Blossom Ln Unit 3A
- 2358 Highwood Ct
- 1951 Blossom Ln
- 2360 Crabapple Ct
- 2368 Crabapple Ct
- 2382 Highwood Ct
- 2350 Highwood Ct
- 2343 Crabapple Ct
- 2352 Crabapple Ct
- 2376 Crabapple Ct
- 2342 Highwood Ct Unit 3B
- 2344 Crabapple Ct
- 2335 Crabapple Ct
