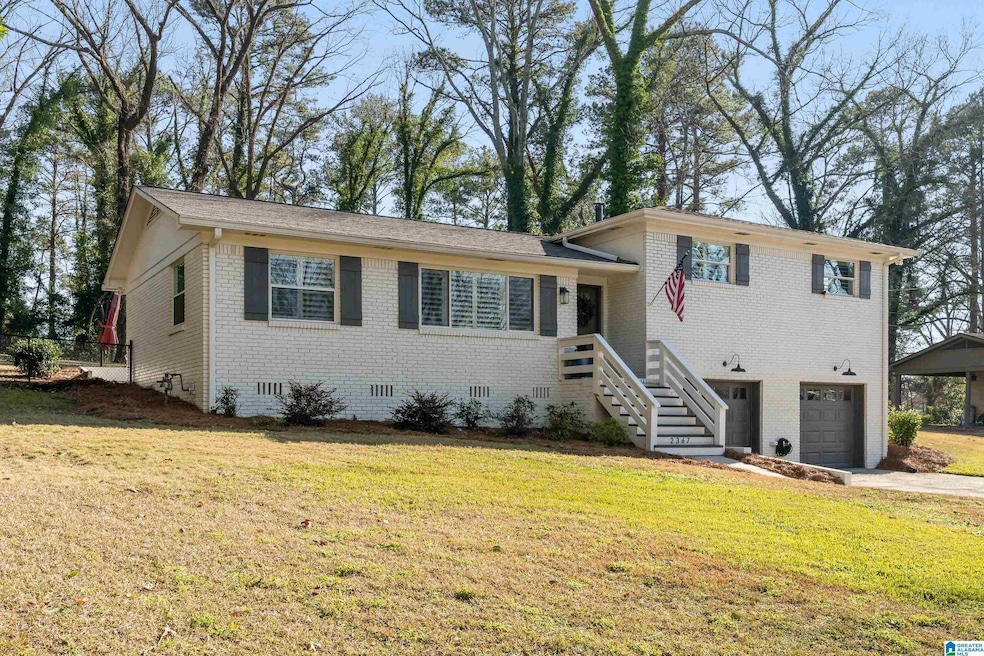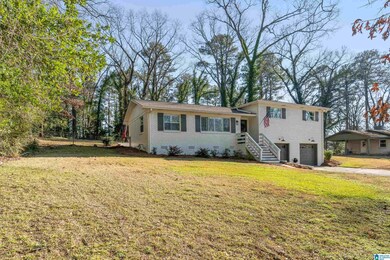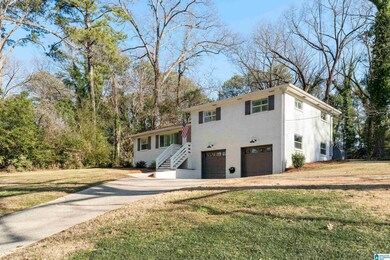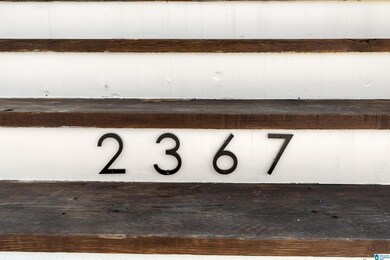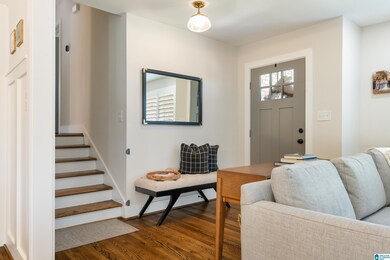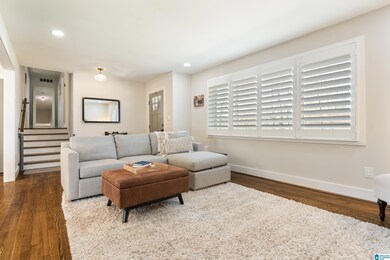
2367 Rocky Ridge Rd Hoover, AL 35216
Estimated Value: $391,955 - $441,000
Highlights
- Wood Flooring
- Attic
- Den
- Rocky Ridge Elementary School Rated A
- Stone Countertops
- Stainless Steel Appliances
About This Home
As of February 2025Start 2025 off on the best note by setting up a tour of 2367 Rocky Ridge Road. Very sad owners are saying farewell to their stunning Birmingham home and are ready to hand over the keys to the new owners! This house has so much to offer and the list of updates and improvements will give you such peace of mind for the future. Some of the updates include new landscaping, exterior paint, windows, roof, authentic hardwood flooring, a kitchen with abundant storage, beautifully renovated bathrooms, a spacious laundry room, plus updated plumbing and electrical. The fully-fenced backyard and patio area are great for entertaining. This home includes ample storage options in the attic space, garage, and closets. This is the ideal blend of charm, an unbeatable location and unmatched convenience, all at an exceptional price. Welcome home!
Home Details
Home Type
- Single Family
Est. Annual Taxes
- $1,938
Year Built
- Built in 1965
Lot Details
- 0.78 Acre Lot
- Fenced Yard
Parking
- 2 Car Garage
- Basement Garage
- Front Facing Garage
- Driveway
Interior Spaces
- 1-Story Property
- Smooth Ceilings
- Recessed Lighting
- Dining Room
- Den
- Pull Down Stairs to Attic
Kitchen
- Gas Oven
- Gas Cooktop
- Built-In Microwave
- Dishwasher
- Stainless Steel Appliances
- Stone Countertops
Flooring
- Wood
- Tile
Bedrooms and Bathrooms
- 3 Bedrooms
- 2 Full Bathrooms
- Bathtub and Shower Combination in Primary Bathroom
Laundry
- Laundry Room
- Laundry on main level
- Washer and Electric Dryer Hookup
Unfinished Basement
- Partial Basement
- Natural lighting in basement
Outdoor Features
- Patio
- Porch
Schools
- Rocky Ridge Elementary School
- Berry Middle School
- Spain Park High School
Utilities
- Central Heating and Cooling System
- Gas Water Heater
- Septic Tank
Listing and Financial Details
- Visit Down Payment Resource Website
- Assessor Parcel Number 40-00-05-2-011-005.000
Ownership History
Purchase Details
Home Financials for this Owner
Home Financials are based on the most recent Mortgage that was taken out on this home.Purchase Details
Home Financials for this Owner
Home Financials are based on the most recent Mortgage that was taken out on this home.Purchase Details
Home Financials for this Owner
Home Financials are based on the most recent Mortgage that was taken out on this home.Purchase Details
Home Financials for this Owner
Home Financials are based on the most recent Mortgage that was taken out on this home.Purchase Details
Home Financials for this Owner
Home Financials are based on the most recent Mortgage that was taken out on this home.Purchase Details
Home Financials for this Owner
Home Financials are based on the most recent Mortgage that was taken out on this home.Purchase Details
Home Financials for this Owner
Home Financials are based on the most recent Mortgage that was taken out on this home.Similar Homes in the area
Home Values in the Area
Average Home Value in this Area
Purchase History
| Date | Buyer | Sale Price | Title Company |
|---|---|---|---|
| Ramey Bailey Elizabeth | $445,000 | None Listed On Document | |
| Grassi Christopher E | $365,000 | -- | |
| Whatley Jimmy | $219,545 | -- | |
| East Laura P | $186,900 | -- | |
| Bruno Michael Anthony | $166,000 | -- | |
| White Eric Parker | -- | -- | |
| Natur Nazeh | $113,900 | -- |
Mortgage History
| Date | Status | Borrower | Loan Amount |
|---|---|---|---|
| Open | Ramey Bailey Elizabeth | $320,000 | |
| Previous Owner | Grassi Christopher E | $373,395 | |
| Previous Owner | East Laura P | $184,904 | |
| Previous Owner | East Laura P | $183,514 | |
| Previous Owner | Bruno Michael Anthony | $162,993 | |
| Previous Owner | Bruno Michael Anthony | $4,980 | |
| Previous Owner | White Eric Parker | $129,000 | |
| Previous Owner | White Eric Parker | $140,200 | |
| Previous Owner | Natur Nazeh | $15,000 | |
| Previous Owner | Natur Nazeh | $102,500 |
Property History
| Date | Event | Price | Change | Sq Ft Price |
|---|---|---|---|---|
| 02/04/2025 02/04/25 | Sold | $445,000 | +11.5% | $291 / Sq Ft |
| 01/09/2025 01/09/25 | For Sale | $399,000 | +9.3% | $261 / Sq Ft |
| 04/28/2022 04/28/22 | Sold | $365,000 | +1.4% | $239 / Sq Ft |
| 03/27/2022 03/27/22 | For Sale | $359,900 | +63.9% | $236 / Sq Ft |
| 07/14/2021 07/14/21 | Sold | $219,545 | -8.5% | $144 / Sq Ft |
| 06/28/2021 06/28/21 | Pending | -- | -- | -- |
| 06/23/2021 06/23/21 | Price Changed | $239,900 | -4.0% | $157 / Sq Ft |
| 06/19/2021 06/19/21 | For Sale | $249,900 | +33.7% | $164 / Sq Ft |
| 11/09/2018 11/09/18 | Sold | $186,900 | 0.0% | $122 / Sq Ft |
| 10/03/2018 10/03/18 | For Sale | $186,900 | +15.4% | $122 / Sq Ft |
| 04/05/2013 04/05/13 | Sold | $162,000 | -7.4% | $106 / Sq Ft |
| 02/22/2013 02/22/13 | Pending | -- | -- | -- |
| 11/20/2012 11/20/12 | For Sale | $174,900 | -- | $114 / Sq Ft |
Tax History Compared to Growth
Tax History
| Year | Tax Paid | Tax Assessment Tax Assessment Total Assessment is a certain percentage of the fair market value that is determined by local assessors to be the total taxable value of land and additions on the property. | Land | Improvement |
|---|---|---|---|---|
| 2024 | $1,938 | $27,420 | -- | -- |
| 2022 | $3,668 | $25,260 | $13,700 | $11,560 |
| 2021 | $1,736 | $24,640 | $13,700 | $10,940 |
| 2020 | $1,640 | $23,310 | $13,700 | $9,610 |
| 2019 | $1,643 | $23,360 | $0 | $0 |
| 2018 | $1,467 | $20,940 | $0 | $0 |
| 2017 | $1,382 | $19,760 | $0 | $0 |
| 2016 | $1,328 | $19,020 | $0 | $0 |
| 2015 | $1,326 | $19,000 | $0 | $0 |
| 2014 | $1,318 | $19,780 | $0 | $0 |
| 2013 | $1,318 | $19,780 | $0 | $0 |
Agents Affiliated with this Home
-
Lauren Shaw

Seller's Agent in 2025
Lauren Shaw
South Main Realty
(205) 725-1157
11 in this area
52 Total Sales
-
Frances Anderson

Seller Co-Listing Agent in 2025
Frances Anderson
South Main Realty
(205) 715-3116
11 in this area
63 Total Sales
-
Mary Harmon Muir-Taylor

Buyer's Agent in 2025
Mary Harmon Muir-Taylor
Ray & Poynor Properties
(205) 370-7996
11 in this area
81 Total Sales
-
Amy Choran

Seller's Agent in 2022
Amy Choran
RealtySouth
(205) 283-8423
4 in this area
75 Total Sales
-
Randall Williams

Seller's Agent in 2021
Randall Williams
Canterbury Realty Group, LLC
(205) 266-3508
6 in this area
124 Total Sales
-
Fran Robertson

Seller's Agent in 2018
Fran Robertson
Five Star Real Estate, LLC
(205) 365-0599
1 in this area
23 Total Sales
Map
Source: Greater Alabama MLS
MLS Number: 21406223
APN: 40-00-05-2-011-005.000
- 3308 Blueberry Ln
- 3501 Laurel View Ln
- 2327 Rocky Ridge Rd
- 2327 Rock Ridge Rd Unit Lot 11-A
- 3188 Landing Ln
- 3665 Haven View Cir
- 3657 Haven View Cir
- 3308 Southbend Cir
- 3312 Southbend Cir
- 3417 Danner Cir
- 2224 Deerwood Rd
- 3320 Southbend Cir
- 2401 Mountain Vista Dr
- 3428 Kettering Ln
- 1595 Creekstone Cir
- 3270 Tyrol Ln
- 3308 Brookview Trace
- 1732 Brookview Trail
- 3311 Altaloma Way
- 3332 Wisteria Dr
- 2363 Rocky Ridge Rd
- 2373 Rocky Ridge Rd
- 3413 Blueberry Ln
- 2375 Rocky Ridge Rd
- 2359 Rocky Ridge Rd
- 2340 Teton Rd
- 3409 Blueberry Ln
- 2344 Teton Rd
- 3417 Blueberry Ln
- 2364 Rocky Ridge Rd
- 2360 Rocky Ridge Rd
- 2370 Rocky Ridge Rd
- 3405 Blueberry Ln
- 2348 Teton Rd
- 2379 Rocky Ridge Rd
- 3421 Blueberry Ln
- 3401 Blueberry Ln
- 2376 Rocky Ridge Rd
- 3416 Blueberry Ln
